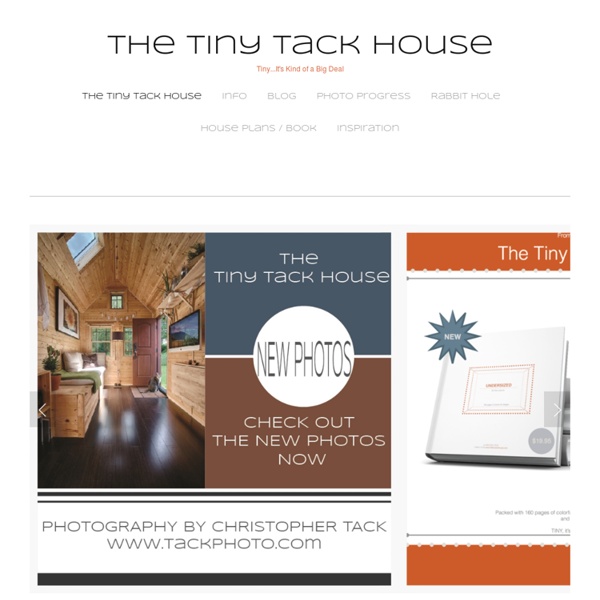



Tiny Diamond Homes Home Four Lights Tiny House Company Rolling Cabins by Wheelhaus | Luxury Recreational Park Trailers Our “Rolling Cabins” are completely unique in the RPT industry. Innovative design, space management, high standards of quality, top of the line materials, creativity and a passion for sustainable building practices, all combine to produce the most extraordinary RPT’s in existence. Our cabins are designed to offer a combination of rustic and modern aesthetics. The “Wedge” design features an angled roof, which starts low above the bedroom and builds to 17 feet in the living room. Trapezoidal windows grow similarly from back to front, offering natural light while maintaining privacy. The front of the cabin is almost entirely glass. Each cabin has one bedroom, a bathroom, a kitchen/living room and a private deck. The bedrooms are sized to fit a king size bed with two side tables and linen lamp style sconces. The kitchen/living room was designed to offer both comfort and functionality. Our bathrooms are also small but functional. Have more questions?
devrais je vivre dans une tiny house? index.html-eco built-small home-oil field housing-tiny house-emergency housing-eco community How to Build a Tiny House Video Series & Construction Guide Dan Louche at Tiny Home Builders has been busy building another tiny house and recording the process in an instructional video series. The videos are now available through his website and show how to build a tiny house step-by-step. Dan tells me: “The library is currently has 22 videos and over 3 hours of footage. Dan also gave me a peek at the videos themselves, and I’m happy to report they are very well done. In many ways this instructional video series delivers a lot of the same kind of information you might get from a tiny house building workshop. Dan also has offers a Tiny House Construction Guide and tiny house plans. So if you’re planning to build a tiny house, or building one now, you should take a peek at what Dan offers… you may find the answers to your building questions in his construction guide and video series. This is the kind of information the wider tiny house community has needed for years.
East Coast Tiny Homes | Facebook Store Shockingly Simple Electrical Electrical for tiny houses Ebook. Learn More This Ebook walks you through everything you need to know about wiring your tiny house. We start with the basic principle, different components, how to wire panels, boxes, outlets, lights and more. It shows you how to design and size your electrical system for a tiny house including on the grid and off the grid options. The book has 80 pages of content including detailed diagrams and real life photos of wiring done in tiny houses. The New Retirement Retiring in a tiny house Ebook. The New Retirement is an ebook that looks at an alternative to traditional retirement. Cracking The Code Building Codes for tiny houses Ebook. This guide to building codes & zoning for tiny houses is designed to help you logically navigate all the red tape when it comes to housing. Tiny House Floor Plan Kit A cut and paste kit to design your own tiny house. Design your own tiny house with this floor plan kit.
microhouse - affordable design small cottage plans Microhouse - Affordable small house design At microhouse we specialize in the design and permitting of backyard cottages and other small houses. Because we are specialists we are able to offer design services at affordable rates. To this end, we utilize standard designs as a starting point for design and budgeting. Our design services include residential master planning and landscape design. Budgeting Choosing to build a new house or backyard cottage is an important long term decision. While it may be hard to put a value to how a well designed home makes you feel or the value of being close to family, other considerations are easier to assess. Financing Financing to build a small house can either be done out of pocket or with a construction loan. Backyard Cottages -Invest where you live Backyard cottages can be used as part of a downsizing strategy or to generate income.