

3D for Everyone. CASA Vi / EV+A Lab Atelier d'architettura. Studio HT Container Home. A small home made from shipping containers in Nederland, Colorado.
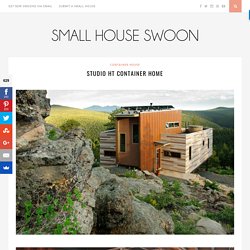
Photos by Braden Gunem. Designed by Studio HT. CASA Vi by EV+A Lab. An 800 square feet stone cottage in Sondrio, Province of Sondrio, Italy.
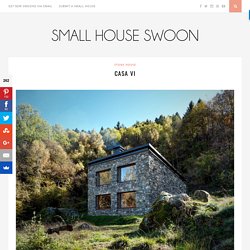
A Butterfly-Inspired Retreat By Feldman Architecture – iGNANT.de.
Photos de Mountain House Modern - Mountain House Modern. The contemporary Edgeland House, Texas. The contemporary Edgeland House, Texas1 Austin-based architectural practice Bercy Chen Studio have designed the Edgeland House project.
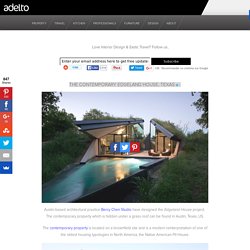
The contemporary property which is hidden under a grass roof can be found in Austin, Texas, US. The contemporary property is located on a brownfield site and is a modern reinterpretation of one of the oldest housing typologies in North America, the Native American Pit House. According to the architects: “These houses are typically sunken and take advantage of the earth’s mass to maintain thermal comfort. “The contemporary property is about healing the land and ameliorating the scars of the site’s industrial past.
“The architectural design of Edgeland Residence is broken up into two separate pavilions, for the living and sleeping areas, and requires direct contact with the outside elements to pass from one to the other. Images courtesy of Paul Bardagjy About Assif Majid Assif is the current editor of Adelto Magazine. Love Interior Design & Exotic Travel? Transform Your Home Using These 34 Simple Ideas. Transform Your Home Using These 34 Simple Ideas UXDE dot Net By The Engineer - Advertisement Improving your home doesn’t require big budget.

All you need is to make some minor changes. 34. 33. Modular Homes - Modern Magazin. Modular homes it is inexpensive and practical way to organize a modern housing with different sizes and shapes.
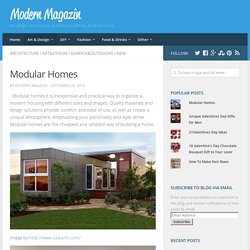
Quality materials and design solutions provide comfort and ease of use, as well as create a unique atmosphere, emphasizing your personality and style sense. Modular homes are the cheapest and simplest way of building a home. image by image by Modular homes are made in a factory. Image by. A-cero architects design the interior of an iniala beach house. Feb 16, 2015 a-cero architects design the interior of an iniala beach house a-cero architects design the interior of an iniala beach houseall images courtesy of a-cero architects view from the swimming pool the first unit with the wood planks oriented towards the exterior roof panels sinuously flow into benches along the side of the room head board transforms into back-lit ceiling panels in the second room custom vanity behind the headboard bathroom exterior portion of the rooms restaurant interior marked by waving sectional wooden dividers alluding to the ocean’s surface.
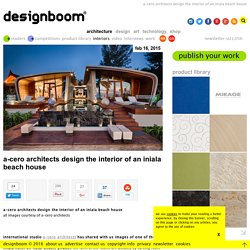
P+0 architecture cantilevers casa narigua over the mountains of northern mexico. Apr 28, 2014 p+0 architecture cantilevers casa narigua over the mountains of northern mexico ‘casa narigua’ by p+0 architecture, el jonuco, mexicoimage © sofia flores chapaall images courtesy of p+0 architecture mexican practice p+0 arquitectura has recently completed the narigua house in the mountains of northern mexico. in order to avoid eliminating trees from the heavily vegetated area, the concept of the home became centered around lifting it above the ground therefore leaving the ecosystem intact. three volumes are stacked upon one another, different shapes layered in various orientations form dramatic cantilevers and subsequent terraces, viewpoints, and vertically-communicative spaces. view from below the siteimage © sofia flores chapa view above the siteimage © sofia flores chapa approaching the houseimage © sofia flores chapa cantilevered volumes stretch across the landscapeimage © sofia flores chapa.
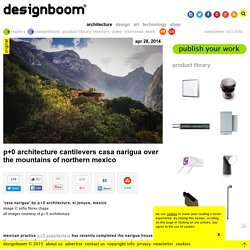
Farmhouse by Shiflet Group Architects. Stealth Cabin. A small, modern cabin in Bracebridge, Ontario.
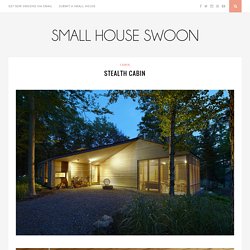
Photos by Shai Gil. Designed by Superkül Architect. More info. here. Creekside Cabin. Although beautifully situated among firs and redwoods, the layout of this 1920’s shingle-style weekend cabin precluded views to the nearby seasonal creek.
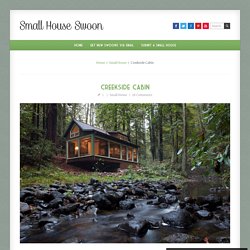
The architect designed a new double-height living room addition to wrap the original exterior. Weathered shingles and period windows remain – when open, kitchen and living room are connected. New materials contrast with the old; reclaimed beams mediate between them, and visually echo the surrounding woods. Window walls showcase views to the swirling waters below.
A restored 1920s cabin in Calistoga, California.