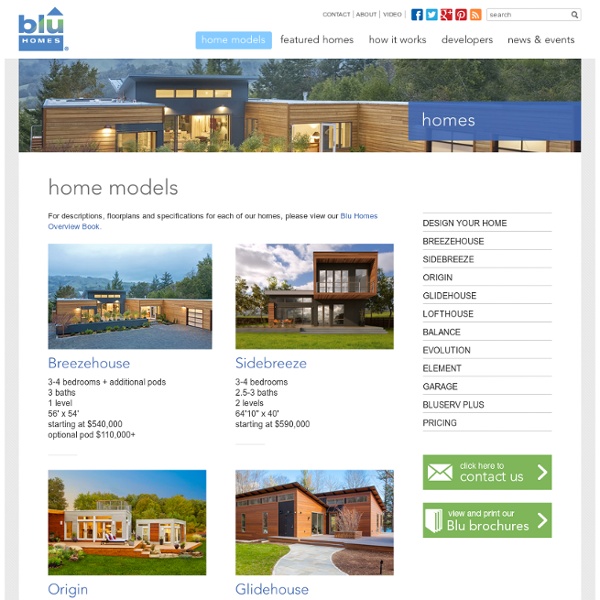Custom Prefab Green Homes │ mkDesigns
3-4 bedrooms + additional pods3 baths1 level56' x 54'starting at $635,000optional pod $155,000+ 2-3 bedrooms2-2.5 baths1 level57' x 39' - 6"starting at $350,000 3 bedrooms2 baths1 level60' x 36' | 71' x 40'starting at $465,000+ 2-3 bedrooms2 baths1 level57' x 20' - 6"$285,000+ 2 bedrooms + additional pods2 bathrooms1 level36' x 64' - 6"starting at $465,000optional pod $155,000+ 2-4 bedrooms3 baths2 levels48' x 20' footprintstarting at $446,000 3-4 bedrooms2.5-3 baths2 levels64'10" x 40'starting at $665,000 studio to 2 bedrooms1 bath1 level18'6" x 25' | 18'6" x 37' | 18'6" x 49'starting at $155,000 for full home 2 cars + storageL-Series | W-Series | S-Series | Carport22'x26' | 26'x22' | 26'8"x22'8" | 24'x24'6"garage starts at $45,500carport starts at $30000
PieceHomes Standard Series
Standard As the name of this range of products will highlight, the Standard series by Piece Homes focus around their basic prefab offerings which are built with the affordability principle in mind. In total, there are nine products will fall under the Standard umbrella: 2250MV3Solar WallSolar PassageVenice 2Venice 3The SingleThe Double320 As some may gather through the name of this building, it is set across 2,250 square feet of internal floor space. The name of this product is less descriptive although for those that are interested, the 'MV' stands for mountain view where the initial design was based while the '3' is there because of the three module approach the building takes. Solar Wall The extensive use of glass doors is the reason behind the name of this product, while it has managed to incorporate four bedrooms and three bathrooms as well. Solar Passage Venice 2 Venice 3 The Single The Double Piece Homes Standard series:
Loq•kit - Modular Interchangeable Adaptable Reusable House Parts
ArchDaily | Broadcasting Architecture Worldwide
Free Online Course Materials | Audio/Video Courses
Related:
Related:



