

Old Garage turned Mini Dream Home! Hello there!

It’s been a busy week with a trip to Seattle for the Picasso exhibition and a drive out to the coast but I knew I had to share this amazing remodel with you before the week came to a close. Everyone loves good makeovers and the ones involving tiny spaces, creative design and ingenious solutions are my all time favorites! Check out how Seattle artist, designer and welder, Michelle de la Vega, created this beautiful little 250 sq. ft. haven… The before…
Interior. Architecture. Don’t Throw That Old Pallet Away [35 PICS] 20 Ways to Use Color Psychology in Your Home. When you approach home design, you likely do so in a couple of different ways – choosing objects and colors that simply look attractive or using an existing pattern or decor theme to govern your decisions.

However, color is a powerful tool that can be used to inspire emotions, create space illusions or simply set the mood and atmosphere for any particular room. Especially when used with interior and exterior painting, color psychology is a great way to create a healthy and beautiful home. The following are 20 ways to use color psychology in your home. 1.) Create the illusion of space with bright colors: If you want your home to look larger than it really is – especially when it is about to go on the market – you can use bright and vibrant colors like yellows and eggshells to add space to your home exterior. 2.) 3.) 4.) 5.) 6.) 7.) 8.) 9.) 10.) 11.) 12.) 13.) 14.) 15.) 16.) 17.) 18.) 19.) 20.)
Outdoor Fireplace by Haugen/Zohar Architects. Haugen/Zohar Architects have designed an outdoor fireplace in Trondheim, Norway.
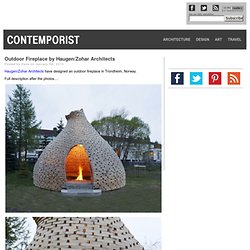
Full description after the photos…. Photography by Grethe Fredriksen & Jason Havneraas Outdoor Fireplace by Haugen/Zohar Architects Together with the standard playground facilities we wished to combine an enclosed space for fire, storytelling and playing. Given a very limited budget, reusing leftover materials (from a nearby construction site) was a starting point that led the design to be based on short wooden pieces. Oak separators differentiate vertically between the pine pieces to assure airflow allowing easy drying of the pine pieces.
A double curved sliding door was designed for locking the structure. Reversible Picnic-Table Seats Flip Out into 4 Lounge Chairs. Sitting at a standard wood picnic table, one is afforded a few basic options – often, depending on the social setting, people end up facing outward.
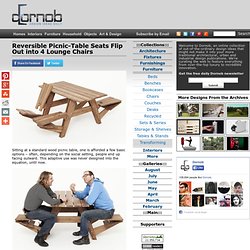
This adaptive use was never designed into the equation, until now. Inverted Warehouse Townhouse - New York. Much architectural jargon has been lavished on this Tribeca warehouse loft renovation but we just like the look of the cool, dynamic, elongated space.
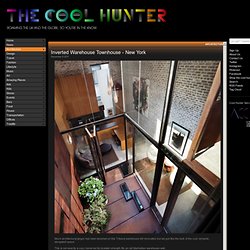
This is not exactly a cozy home but its brutalist strength fits an old Manhattan warehouse well. The Inverted Warehouse Townhouse has received numerous U.S. awards. It is the creation of Dean-Wolf Architects of New York, where architect Charles Wolf and designer Eunjeong Seong were in charge of the project. We like the visible stairs that create a sense of lift and movement upward. We like the large surfaces of brick, steel and glass.
Balloon Lamp by CrousCalogero. Design studio CrousCalogero has designed this creative and playful balloon lamp for Estiluz, a lighting company.
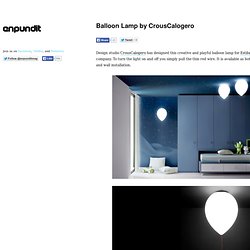
To turn the light on and off you simply pull the thin red wire. New Banksy's and More at MOCA's Art in the Streets. Build a house for less than $5000. The First Zombie-Proof House. Somehow, ritual drunk-conversation concerning team captains for the apocalypse has become a major part of the lives of 20-somethings.
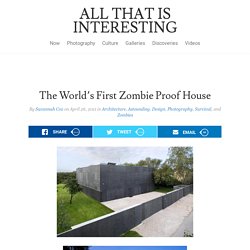
Having been matured in the Grandaddy-crowned masterpiece film (put “A.M. 180” on and forget that you have a job) 28 Days Later and the best-selling Zombie Survival Guide, we’re all a little too ready to deal with the 2012 zombie apocalypse of our dreams. “The Safe House,” designed by KWK Promes, starts to get eerily close to something I could work with, if say 200 bludgeoned members of the undead army came over to eat their way into borrowing some sugar. “The most essential item for our clients was acquiring the feeling of maximum security,” begins the designers’ website in the summary of the structure.
Who wouldn’t feel safe in a concrete rectangle that folds in upon itself to become completely sealed? “Tear Off” Wallpaper by ZNAK. e17_00000014.jpg (JPEG Image, 991x582 pixels) 23 Fascinating and Forgotten Monuments from Yugoslavia. Podgaric – Photograph by Jan Kempenaers Below you will find an incredible collection of photographs by Jan Kempenaers.
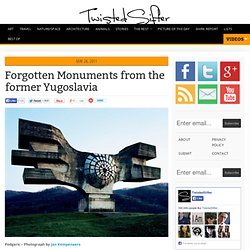
All of the images are from his book, simply titled Spomenik. Casa Mar Azul. Blow-Up Architecture for Throwing Parties Anywhere. Inflate, a UK-based inflatable-architecture firm, has extended its business into the United States, which is fantastic news for those of you sick of partying at the same old crappy watering hole: Now, you can throw together your own chic little bar anytime, anywhere, just by blowing it up.
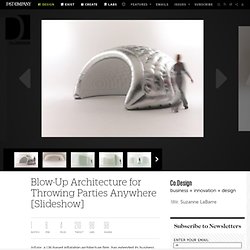
The company, founded in 1995, specializes in minimalist temporary structures, from ice cube-shaped huts to big, Bucky Fuller-esque domes. 20 Cool Home Library Design Ideas.