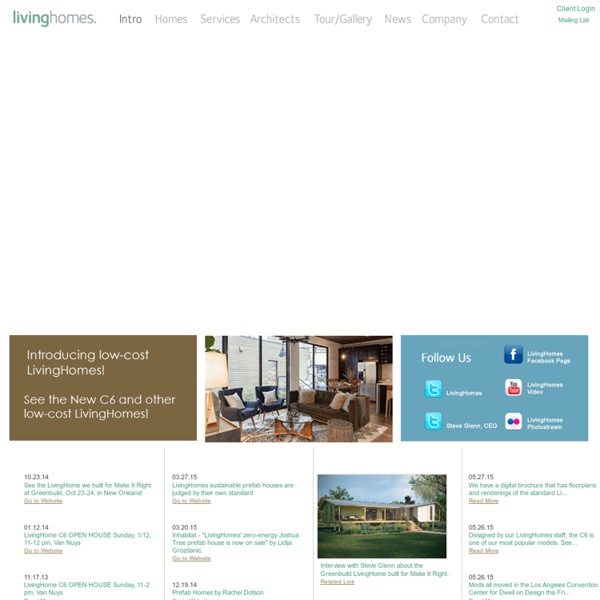



Bâtiment Ossature Métal Galvanisé en Kit :: Suite à la conjoncture actuelle et la crise dans la construction métallique traditionnelle, nous avons mis au point un type de bâtiment utilitaire dont l'ossature métallique est uniquement constituée de profils pliés à froid galvanisés. Ces profils présentent un meilleur rapport poids/résistance mécanique que les profils traditionnels laminés à chaud. Nous avons mis ce produit au point techniquement pendant quatre ans et nous avons déposé le brevet. En fait, nous avons remarqué que le coût de fabrication de la charpente traditionnelle reste très élevé du fait de l'intervention encore fort manuelle dans la fabrication. Les profils à froid galvanisés sont fabriqués en série par des usines ultra modernes et informatisées, d'où la nécessité d'une parfaite collaboration entre le bureau d'études et l'usine de fabrication. Les pièces de jonction faisant l'objet du brevet sont fabriquées par notre propre atelier.
Interior Design Ideas, Interior Designs, Home Design Ideas, Room Design Ideas, Interior Design, Interior Decorating# Welcome to C-Style Homes Fascinating Lamps by Calabarte | Pondly Calabarte is the pseudonym of a Polish artist named Przemek Krawczynski, whose art takes on a peculiar but incredibly beautiful form: cool lamps. The name itself is a portmanteau of two words – art (obviously), and calabash, the fruit that carries his imagination. The calabash is a bottle gourd originating in India, although Calabarte gets his supply from Senegal. Due to ancient domestication and usage, the bottle gourd has an incredibly tough outer shell. Due to the combination of dark, thick material with a light source within, the primary art of his work, however, shines in the dark. Hard work, beauty, an exceptional degree of detail and a marriage between mathematical geometry and a rampant imagination – all imprinted onto the husk of a Senegal calabash. Described as the art of light, Calabarte’s artistic tendencies truly took off in 2009, when he made his first gourd lamp, by chance of coming across a calabash. Website
Homes Built in our state-of-the art factory, Blu provides high-quality construction and predictable costs and timelines. After your home is completed in the factory, we will deliver it to your site, literally unfold and set it on the foundation in just 1-2 days. After 4-8 weeks of on-site finishing, it’s time to move in. You’ll save months of time and get a fixed transparent price. Includes photos, floorplans and specifications. Peace Pod Bokja I was so excited to have spotted these chairs by Bokja on Table Tonic this morning – but WTF, how can anybody not notice them? These exuberant pieces of furniture are the fruits of Beirut-based Hoda Baroudi […] Yabba Dabba Doo Would you have ever guessed that this Flinstones inspired house belonged to television legend Dick Clark? The bright and cavernous house sits on over 22 acres in Malibu, CA and is currently up for sale at $3.5 […]
Cedar Lane Homes | Lifestyle Living Sleeping Bag Chair Sleeping Bag Chair February 19th, 2012 | Inspiration | Comfortable lounge chair with integrated sleeping bag designed by Les M. Anais Morel and Celine Merhand created a chair that will keep you warm while you sleep, relax, watch TV, or read your favorite book.The “Cocon” blanket is removable and machine washable. Also check out: Sleep Suit, Vertical Bed, and Ostrich Pillow Share this Page: viewer want! Add Your Comment
Mid-Century Modern Building Plans and Drawings Galore | Modernica Blog Mid-Century Modern Building Plans and Drawings Galore Here is a fun Flickr site to get lost in. A collection of 115 mid-century modern house plans gathered up from a variety of vintage magazines, trade journals and newspapers. An excellent starting point for gathering ideas if you are planning your dream home. Need a closer look at those plans, don’t worry on the Flickr page you have the option of downloading a larger image. So if you are having trouble deciphering the details you can get a closer look. Bars As far as nightlife goes, in Porto, Portugal, it is all happening downtown. A local company, Baixa (baixa is Portuguese for downtown), has recently added another downtown nightclub to its roster that already includes the Baixa bar. The new nightclub, Instalação (installation), was designed by José Carlos Cruz Arquitecto, the same team responsible for the design of Baixa bar as well as the Farmacia Lordelo we have featured earlier. The space for Instalação, opened in March, was in essence a long, narrow corridor with two dividing structural arches that support the building itself. From this 250 square-meter (2,690 sq.ft.) space the designers created a golden wire tunnel where the main materials are concrete, brass and polished aluminum. Andy Warhol’s Factory inspired some of the ideas for the smaller VIP room, and Anish Kapoor’s ideas gave suggestions for the beautifully textured concrete ceiling – our favourite part of the entire project. Photos by Fernando Guerra FG+SG.
Modern Home Plans – Modern Home Designs from HomePlans.com Building your own home is quite possibly the most exciting and rewarding endeavor for anyone to undertake. And it all starts with the perfect home design. We are here to help ensure that you get off to a perfect start! Here’s why. We’ll Save You Money Using pre-drawn homes plans is the most cost-effective way to professionally design a home. We’ll Help You Stay On Schedule Using pre-drawn home plans is the most expeditious way to design a home. We’re Committed to Your Satisfaction With our home plans, you know exactly what you’re getting before you buy. You’ll Have Questions, We’ll Have Answers We know what you’re going through. More reasons to buy your home plans from us