

OUTR Blog. 2012大學建築系畢業設計國際特展. 鬥er五校聯合建築畢業展. Arquitectos. Color by number coloring pages. We architecture: teatri polski. Jan 15, 2011.
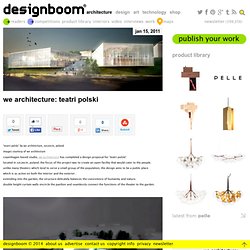
Paul Nicholls on Behance. Tsilli Pines Art and Design. Pigment, vintage paper, and cotton thread on rice paper.
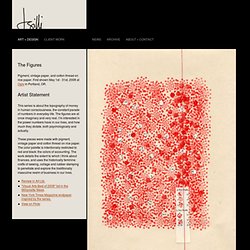
First shown May 1st - 31st, 2008 at Ogle in Portland, OR. This series is about the topography of money in human consciousness, the constant parade of numbers in everyday life. The figures are at once imaginary and very real. IVA Project Showcase 2012. "“Light is matter” The five states of matter are: solid, liquid, gas, plasma and condensed; however, they are all unable to explain light within the laws of physics.
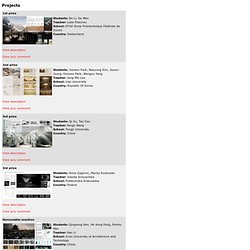
Some have tried to explain light according to rational Cartesian logic: in the XIX century, believing that light needed a material medium in order to travel, ether was defined as a substance; tenuous, not very dense and practically without mass, which made up all of space and that was responsible for the movement of light from the sun to the earth. However, these theories were not able to stand the rigor and precision that physics requires. This failure allows us to question whether Light should belong to the realms of metaphysics. Imagine what a laser is capable of. Light is not abstract, it is a concrete and material. If we attribute the tectonic qualities that belong to heavy materials, such as stone, concrete and iron, to light, it stops being a material that simply configures space to one that is architectural. Reactscape » projects. INTERNATIONAL VELUX AWARD 2010. CULTURAL CENTRE 'SDK' WARSAW. HIC Arquitectura » Sergi Mateos > Adoberias: RESET.
| Sergi Mateos| 2012 | Curso: PFC.
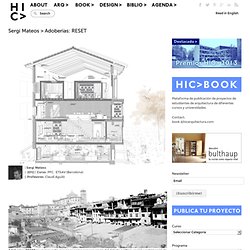
ETSAV (Barcelona)| Profesores: Claudi Aguiló Adoberías: RESET es un proyecto que nace como consecuencia del debate político, social y patrimonial de este barrio de Vicproclamado recientemente Bien Cultural de Interés Nacional y Patrimonio de interés etnológico. La propuesta de reactivación de las antiguas tenerías de Vic es el resultado de un dilatado estudio a nivel urbano y arquitectónico, que pretende reincorporar a la vida cotidiana de Vic y a su conjunto urbano este complejo histórico tan singular; una oportunidad de reconvertir el barrio de las tenerías en un nuevo polo de producción económica, cultural, docente y sostenible. EL croquis 121+122 SANAA KAZUYO SEJIMA + RYUE NISHIZAWA 1998-2004 ebook online. What Does Green Mean 2 @ The Urban Landscape Lab.
This advanced studio at GSAPP took debate to be the new architectural manifesto.
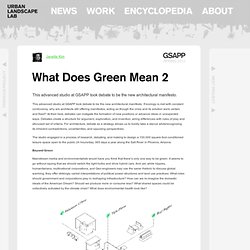
Endo Shuhei Architect Institute. Ordos 100: *multiplicities. Jan 22, 2009 ordos 100: *multiplicities ‘villa 24′ by *multiplicities all image courtesy *multiplicities.
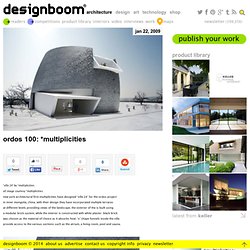
MOS Architects. Shuhei Endo. 2012. Check availability.
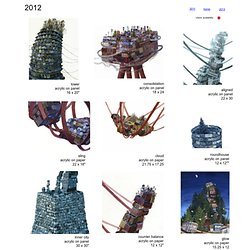
EUROPEAN CULTURE CONGRESS. The European Congress of Culture to be held in Wrocław from the 8th till 11th of September 2011 will undoubtedly enjoy very wide attendance.
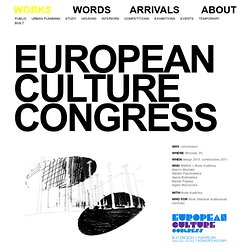
This exceptionally prestigious event will attract many outstanding guests, will hold many interesting discussion panels. Rooftecture S / Shuhei Endo. Architects: Shuhei Endo Location: Shioya Tarumi-ku Kobe, Hyogo-Pref., Japan Consultants: Masashi Ooji, Design-Structure Laboratory Project year: 2005 Principal use: HouseSite Area: 130 sqmConstructed Area: 65.7 sqmPhotographs: Shuhei Endo A small residence for a couple, clinging onto a steep inclination that faces Setonaikai(Inland Sea) and bordered by a Y-intersection at the base of a hill, in a relatively old residential zone developed in tiered platforms.
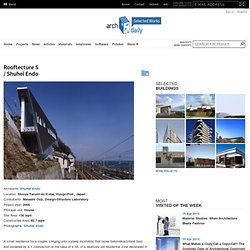
Site has an elongated triangular form, 20m long east-west and 1.5m to 4.0m deep. A retaining wall of wedge shaped stones standing in the back, facing north. Height is difference between the ground and the northern approach range from 5m to 8m. The main subject theme of this house has been about the archaic problem involving slopes and architecture. Sou fujimoto architects studio visit : ordos 100. Jan 18, 2009 sou fujimoto architects studio visit : ordos 100.
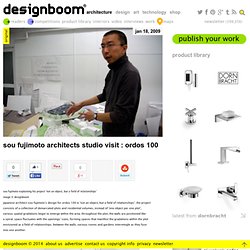
Guangzh Culture Center / Shuhei Endo. Kumiko inui: shichigahama elementary school + junior high school. Feb 16, 2012 kumiko inui: shichigahama elementary school + junior high school ‘shichigahama elementary school + junior high school’ by the office of kumiko inui, miyagi, japan all images courtesy of office of kumiko inui japanese practice office of kumiko inui has designed the ‘shichigahama elementary school + junior high school’, an educational campus in a small town in shichigahama of miyagi, japan. the peninsula’s landscape of lush forests led to a configuration which welcomes the outdoors into the learning environment. the building’s open and permeable boundary creates a connection with trees and plants which surround the structure. classroom set within the trees and plantings aerial view of masterplan.
Dellekamp arquitectos and periferica: circle sanctuary. Mar 11, 2009 dellekamp arquitectos and periferica: circle sanctuary ‘circle sanctuary’ by dellekamp arquitectos and perifericaimage courtesy dellekamp arquitectos and periferica ruta peregrino is a path that goes from ameca to talpa de allende in the state of jalisco near guadalajara, mexico. during holy week about 2 million people walk along the pilgrimage path. the municipalities of the area wanted to provide pilgrims with permanent service areas and invited a team of international architects to design various parts such as shelters and lookout points. for the path mexican firm dellekamp arquitectos in collaboration with periférica have designed ‘circle sanctuary’. the simple circle sculpture will be surrounded by trees and provide a resting area for pilgrims. image courtesy dellekamp arquitectos and periferica model of ‘circle sanctuary’image courtesy dellekamp arquitectos and periferica circle forms in various parts of natureimage courtesy dellekamp arquitectos and periferica.
Bubbletecture H / Shuhei Endo. Architects: Shuhei Endo Location: Sayo-cho, Hyogo, Japan Project team: Kengo Sasamoto, Aya Umemoto Design year: 2005-2006 Construction year: 2006-2008 Principal use: Institution and exhibition of earth environmentalSite Area: 5,000 sqmConstructed Area: 968 sqm The client requested that all people who will visit this place including the inhabitants of Hyogo prefecture, improves the interest for global environmental concerns and be able to experience various approaches as the place of environmental study. We thought about creating the new environment architectural space that could share the point of contact with nature and environment providing a keyword called “the circulation” in a relation with nature for the request.
The site is on the steep slope of the north side in the forest. After integrating all functions that the client requested at the design term into three, required area and volume were set according to the function and structure. Bubbletecture M / Shuhei Endo. Shuhei Endo just shared with us another of his “tecture” series. Bubbletecture M is an amazing bubble-like wooden structure that houses a kindergarden in Osaka, Japan.
Ai weiwei / fake design: estanzuela sanctuary, ruta del peregrino. Sep 18, 2012 ai weiwei / fake design: estanzuela sanctuary, ruta del peregrino ‘estanzuela sanctuary’ by ai weiwei / fake design, estanzuela, mexico image © iwan baan along the ruta del peregrino, pilgrim’s route in jalisco, mexico, the ‘estanzuela sanctuary’ by beijing-based architect ai weiwei of fake design is a structure which carves into the landscape. crossing the existing path, the line obstructs and redirects visitors traveling through the site to experience the immediate location. beginning submerged at the northern end, a stacked stone structure rises to ground level to perpendicularly meet the meandering route, and continues to rise above the terrain towards the southern tip. unifying the opposing ends, a continuous bench stretches across the length of the bordering walls to create diverse stopping points to feel intimacy, shelter and openness along the single axis.
Christ & gantenbein: cerro del obispo lookout point. Oct 08, 2012. CULTURAL CENTRE 'SDK' WARSAW.
d3. Margot Krasojevic Studio Decodeine Confucius Temple Beijing. (7) Timeline Photos. City Silhouettes : JASPER JAMES - PHOTOGRAPHER - BEIJING CHINA (+86) 15910926348. Untitled.