

Manufactured Homes, Modular Homes, and Mobile Homes for Sale. 84 Tiny Houses That Will Convince You to Downsize. (26) What are telltale signs of a narcissist? This Canadian Trio Builds Contemporary Tiny Homes Starting Under $69K. Acclaimed for being more than just a brand, the team behind Minimaliste Houses prides themselves on providing a lifestyle.
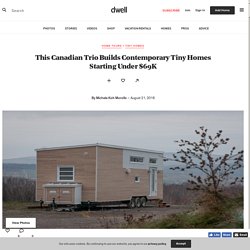
Enabling customers to live alternatively to what has been traditionally conventional, this Canadian–based company promotes a simpler way of life—one that should be more accessible and affordable to all. Thanks to the creative minds of the three founders—Philippe Beaudoin, Jean-Philippe Marquis, and Elyse Tremblay—the firm is spreading this meaningful philosophy one tiny house at a time. "We try to understand our client's lifestyle during the design process. We create our houses to maximize the use of small spaces without sacrificing on comfort," explains Beaudoin. "As for the construction and materials, we refer to the different building codes to create a house that is safe, and that will withstand any type of climate. " Air exchangers and vent systems are included in all Minimaliste houses to prevent humidity, mold, and mildew. 1.
Green Modern Kits - Prefabcosm. 10 Modern Prefab Homes That Cost Less Than $100,000. Austin company is building 3D printed houses for less than $4,000 - Houston Chronicle. 3315 37th Ave S Seattle WA 98144. A Remarkable Re-Manufactured Home. Prefab steel frame makes California net zero home a breeze to build. A home in Stanford, California, commissioned by a professor at the area's esteemed university, will have a net zero energy usage once it has been built.
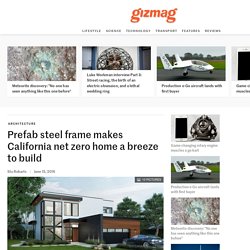
That build process too, though, is low-impact, employing a recycled light steel frame that is quick to erect and easy to build upon. Mark Jacobson is the head of the Atmosphere and Energy Program at Stanford University. Having initially wanted to avoid having a house built, he was looking for one to buy, but was unhappy with the energy efficiency of those he viewed. As such, Jacobson ended up looking for prefab construction companies. Ultimately, he settled on Canada-based Bone Structure, due to its ability to minimize construction waste, dust and disruption to neighbors, and the flexibility of its steel frame construction method. The 3,200-sq ft (297-sq m) Jacobson Residence is Bone Structure's first net zero-energy project in California. The construction of the frame is carried out by a licensed Bone Structure assembly crew. Yakima County Code. Method Homes. How much does a Method Home Cost?
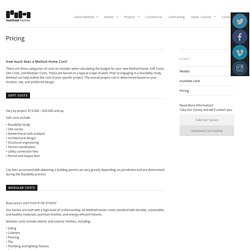
There are three categories of costs to consider when calculating the budget for your new Method home: Soft Costs, Site Costs, and Modular Costs. These are based on a typical scope of work. Prior to engaging in a feasibility study, Method can help outline the cost of your specific project. The overall project cost is determined based on your location, site, and preferred design.
Soft Costs Vary by project. $15,000 – $30,000 and up Soft costs include: • Feasibility Study • Site survey • Geotechnical soils analysis • Architectural design • Structural engineering • Permit coordination • Utility connection fees • Permit and impact fees City fees associated with obtaining a building permit can vary greatly depending on jurisdiction and are determined during the feasibility process. True Built Home. Really great looking home and it just “feels” right when you are living in it.
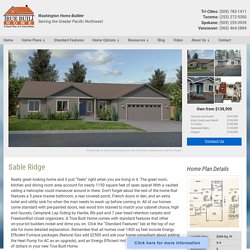
The great room, kitchen and dining room area account for nearly 1150 square feet of open space! With a vaulted ceiling a helicopter could maneuver around in there. Don’t forget about the rest of the home that features a 5 piece master bathroom, a rear covered porch, French doors in den, and an extra toilet and utility sink for when the man needs to wash up before coming in. Builder of Modern, Green, Sustainable, Prefab Homes.
Washington Home Center. Ask us about building this manufactured home as a modular home too.
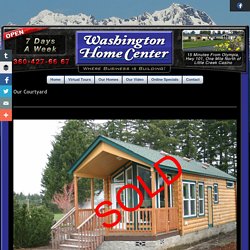
Glacier Peak (Space #4) 4 Bedroom 2 Bath, 1867 Sq Ft Manufactured Home Master Mountain (Space 5) 3 Bedroom, 2 Bath, 1296 Sq Ft Manufactured Home. This is our “Most amount of Home for the Least amount of Money” best deal going. We built this home with “First Time Buyers” in mind. Come take a look. When A Building Makes You Who You Are: Leo Berk Goes Home Again. Leo Berk spent several of his childhood years sleeping under that skylight.
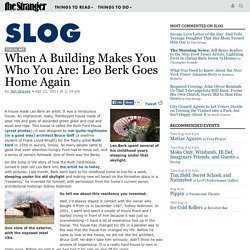
A house made Leo Berk an artist. It was a miraculous house. An impractical, leaky, flamboyant house made of steel ribs and gobs of discarded green glass and coal and wood and rope. This house is called the Ruth Ford House (great photos)—it was designed by not-quite-legitimate (in a good way) architect Bruce Goff (a onetime student of Frank Lloyd Wright) for the flashy artist Ruth Ford in 1950 in Aurora, Ilinois. So many people came to gawk that even attention-hungry Ford had to move out, and a series of owners followed. On the jump is the story of how the Ruth Ford House turned 6-year-old Leo Berk into the artist he is today, with pictures. One view of the exterior, with the exposed steel ribs. So tell me about this residency you invented. Well, I’d always stayed in contact with the owner who bought it from us in December 1987, Sidney Robinson.
You lived there how long? Seven years, from age 6 to 13.