

Chiara Margaritelli, Matteo Chiariotti, francesco paparoni, Barbara Massoli — Riqualificazione urbanistica delle aree centrali di Codroipo. © Matteo Chiariotti .
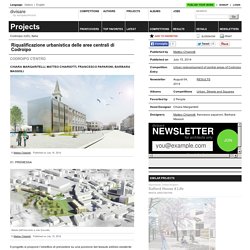
Published on July 16, 2014. Veduta dell'intervento a volo d'uccello © Matteo Chiariotti . Published on July 15, 2014. Il progetto si propone l’obiettivo di prevedere su una porzione del tessuto edilizio esistente interventi di riqualificazione e di riconversione finalizzati ad ottenere una migliore qualità della struttura insediativa ed una maggiore funzionalità della stessa. Chiara Margaritelli, Matteo Chiariotti, francesco paparoni, Barbara Massoli — Riqualificazione urbanistica delle aree centrali di Codroipo. James Corner / Field Operations, DILLER SCOFIDIO + RENFRO — HIGH LINE, SECTION TWO. Wildflower Field, looking North toward West 29th Street, where the High Line begins a long, gentle curve toward the Hudson River. © Iwan Baan 2011 www.iwan.com.
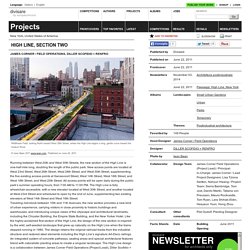
Published on June 22, 2011. Running between West 20th and West 30th Streets, the new section of the High Line is one-half mile long, doubling the length of the public park. New access points are located at West 23rd Street, West 26th Street, West 28th Street, and West 30th Street, supplementing the five existing access points at Gansevoort Street, West 14th Street, West 16th Street, and West 18th Street, and West 20th Street.
SPEECH Tchoban & Kuznetsov — Museum for Architectural Drawing. © Patricia Parinejad .
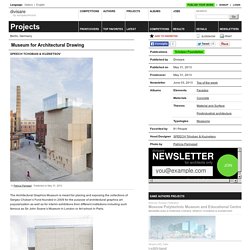
Published on May 31, 2013. The Architectural Graphics Museum is meant for placing and exposing the collections of Sergey Choban’s Fund founded in 2009 for the purpose of architectural graphics art popularization as well as for interim exhibitions from different institutions including such famous as Sir John Soane’s Museum in London or Art school in Paris. For the construction of the Museum, the Foundation purchased a small lot on the territory of the former factory complex Pfefferberg, where the art-cluster is formed.
Mesmerizing Interiors of Iran's Mosques Captured in Rare Photographs By Mohammad Domiri. This is what the inside of the Nasir Al-Mulk Mosque, located in Iran, looks like.
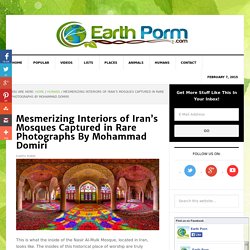
The insides of this historical place of worship are truly incredible. Also known as the ‘Pink Mosque,’ this temple was completed back in 1888. Ils inventent l’éclairage urbain biologique sans électricité. Petite salle de bain, grand confort! - Les catalogues de déco regorgent de salles de bains spacieuses, plus luxueuses les unes que les autres.
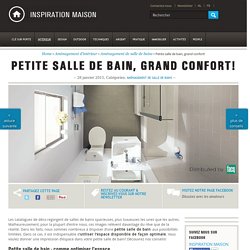
Malheureusement, pour la plupart d’entre nous, ces images relèvent davantage du rêve que de la réalité. Dans les faits, nous sommes nombreux à disposer d’une petite salle de bain aux possibilités limitées. Dans ce cas, il est indispensable d’utiliser l’espace disponible de façon optimale. À Davos, les super-riches se préparent à l’effondrement et achètent des refuges loin des foules… ! Floating house proposal by carl turner architects for paperhouses. Jan 16, 2015.
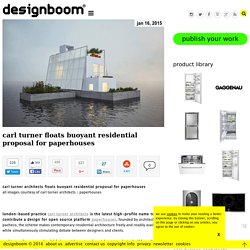
Claudio hebberecht crafts artist's abode beneath concrete dome. Jan 05, 2015 claudio hebberecht crafts artist's abode beneath concrete dome claudio hebberecht crafts artist’s abode beneath concrete domephoto by ivan guerola llorens this domed concrete structure uses organic forms to blend into the rolling spanish landscape. named ‘deep cavern studio‘, the building serves as a work place for a local artist, and contains three storeys beneath its vaulted canopy. completed by claudio hebberecht, the design incorporates eight elegant arm extensions that allow natural light into the dwelling’s living spaces. the domed concrete structure uses organic forms to blend into the rolling spanish landscape.photo by ivan guerola llorens.
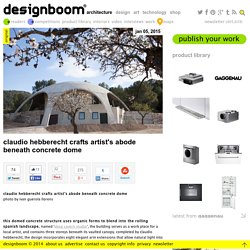
What This Guy Did Was So Illegal But Maybe The Coolest DIY Project Ever. The Results? Genius. Life DIY NEXT POST What This Guy Did Was So Illegal But Maybe The Coolest DIY Project Ever.

The Results? Genius. It Looks Like Just A Wagon In The Woods. But When You Go Inside? Unbelievable! Style Art / Architecture NEXT PAGE It Looks Like Just A Wagon In The Woods.
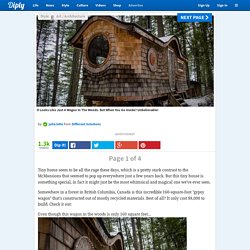
But When You Go Inside? Unbelievable! By julia.letts from Different Solutions 1.3k. Rafael moneo's museum university of navarra set to open in spain. Dec 06, 2014 rafael moneo's museum university of navarra set to open in spain rafael moneo’s museum university of navarra set to open in spainall images courtesy of museo universidad de navarra only two years after construction began, the ‘museum university of navarra‘ in spain is ready to open its doors to the public early next year. completed by renowned spanish architect rafael moneo, the building has been designed to be integrated within the existing campus without spoiling the natural setting.
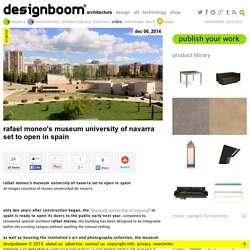
Loos en gohelle. Per kristian nygård grows grass landscape in oslo gallery. Nov 25, 2014 per kristian nygård grows grass landscape in oslo gallery per kristian nygård grows grass landscape in oslo galleryall photos by jason olav benjamin havneraas / courtesy of noplace norway-based artist per kristian nygård has infilled the gallery expanse at noplace in oslo with a bright green cascade of grass, sweeping and swerving throughout the space. ‘not red but green’ comprises a natural, undulating terrain, spilling out from the entrance doorframe and pressing up against the surrounding windows and walls. lush vegetation floods in every direction, forming a hilly landscape that beckons an instinctual audience participation, although prohibited. the site-specificity of the installation allows it to grow and develop in size and form, and — by placing the mass of organic matter within the context of an indoor gallery — changes the perception of the natural world for the viewer. a bright green cascade of grass spills out from the gallery walls.
Grotto sauna by partisans features bold sculptural forms. Nov 26, 2014 grotto sauna by partisans features bold sculptural forms grotto sauna by partisans features bold sculptural formsall images courtesy of partisans perched on a private island, north of the canadian city of toronto, this sculpted sauna was constructed using three-dimensional technology to scan, model and build the scheme. designed by local studio partisans, the realized project was the result of comprehensive research informed by the imagining of the space as a ‘grotto’ – a cave-like volume often found near water.
Jury. As an interior design project, Jury presented several unique challenges to our studio: we wanted to respect its dark past as a prison, and we also wanted to breathe new life into the cafe for its patrons to enjoy. The theme of irreverence led us to play with ideas – ideas that created a contrast between dark bluestone walls and a palette of bright colors and blond timbers. Along with these ideas of color, we used a mix of raw materials, plywood, structural timbers and concrete that allowed us to form a geometric color pattern within the feature wall of Jury.
This structure created a playful effect, one that brought the site to life and allowed it to move on from its dark past, as well as embrace a sense of fun for the future. Sanaksenaho architects constructs copper-clad CIPEA villa in nanjing. Nov 20, 2014 sanaksenaho architects constructs copper-clad CIPEA villa in nanjing sanaksenaho architects constructs copper-clad CIPEA villa in nanjingphoto by tuomas uusheimoall images courtesy of sanaksenaho architects this copper-clad villa in nanjing, china serves as a distinctive holiday residence, which emphasizes the building’s natural surroundings. designed by finnish practice sanaksenaho architects, the scheme forms part of the region’s pearl spring tourist resort, providing a reclusive and relaxing environment for artists, or a gathering point for company meetings. embedded within the riverbank, the majority of the building’s public functions are situated at entrance levelphoto by tuomas uusheimo the scheme provides guests with a reclusive and relaxing environmentphoto by tuomas uusheimo.
Giethoorn Holland. Za bor architects inserts colorful additions to yandex office. Nov 02, 2014. HAWORTH presents 'craft of spacemaking' at orgatec 2014. Oct 28, 2014 HAWORTH presents 'craft of spacemaking' at orgatec 2014 HAWORTH ‘craft of spacemaking’ at orgatec 2014. Carnegie mellon college of business and computer science in doha. Oct 29, 2014 carnegie mellon college of business and computer science in doha carnegie mellon college of business and computer science in dohaphoto © pygmalion karatzasall images courtesy of legorreta + legorreta the master plan of education city‘s campus, designed by arata isozaki, is a harmonious blend of architecture and exterior spaces. the main feature is the green spine crossing the site from north to south. within this context, legorreta + legorreta was selected to design carnegie mellon‘s ‘college of business and computer sciences’. exterior view from SE corner and front gardenphoto © pygmalion karatzas interior view of the assembly and lounge area photo © pygmalion karatzas.
DMOA architecten forges corten house from weathering steel lamellae. Reiulf ramstad architects crafts interconnected micro cluster cabins. Oct 13, 2014. Alessandro isola turns a rug into a sofa hiding in plain sight. Nelson fossey experiments with exogenous concrete molding. Sep 24, 2014. Nelson fossey experiments with exogenous concrete molding. BIO 50 experiments with design of everyday life in ljubljana. Sep 24, 2014. Herzog & de meuron + john pawson collaborate for 215 chrystie in NYC.
Jun igarashi articulates case house around dual staircases. Grimshaw + gruen finalize master plan for los angeles union station. Private residence by alexander diem features patterned timber façade. Cadena+asociados collects 10,000 bones for hueso restaurant interior. Prendre un shot d'affection dans un bar à câlins. Starwars house by moon hoon lands on suburban korean site. Modus architects shapes artist residence + atelier in italy mountains. Phase one opens at bangkok central embassy by AL_A. Espace-approprie. Ces sublimes photos d’architectures iraniennes vont vous clouer sur place.
Wendell burnette architects shapes desert courtyard house in arizona. Tim piet + jos blom prefabricate KHM26 holiday home. JSa wins commission for design of museo juan soriano in cuernavaca. Emre arolat architects expands turkish harbor with yalikavak palmarina. Marcos franchini strategizes modular programs for house 3e30. 10506882_10152124633870933_3316132569189470050_o.jpg (1200×728) Frank gehry masterplans the philadelphia museum of art. Lettuce See the Future: Japanese Farmer Builds High-Tech Indoor Veggie Factory. Urko sanchez situates vipingo club house among kenyan golf course.
Domed grass pavilion by SeARCH hides exotic rainforest retreat. Outer concrete shell covers amsterdam 169 apartments by JSa in mexico. Diana scherer reveals soil, seeds and roots for nurture studies. Cosentino Design Challenge 2014 Winners. 10457956_10152521068781944_5052561175251011315_n.jpg (720×480) Iniala beach house offers scenic getaway in thailand.