

Otra forma de construir un cine. Darle la vuelta al típico concepto de cine, esto es lo que hizo en este proyecto para Ciné 32. Manteniendo algunas pautas elementales de este tipo de construcciones los arquitectos franceses añadieron detalles y materiales a este nuevo cine con el fin de atraer un público amplio. Todo empieza desde el exterior que atrae a cualquier niño ‘fashion’ a curiosear sobre este edificio nuevo. Listones de madera en combinación con una señalética fresca y moderna dejan claro que en este cine algo va a pasar que no ha pasado en otros cines.
En el interior vemos como el hormigón se junta con la madera de pino que le añade toques cálidos al espacio. Pequeños detalles como los carteles repartidos en la entrada y los pasillos ofrecen un aire relejado al espacio junto con la señalética repetida en el interior y algunos tonos coloridos ofrecidos por alfombras y telas de asientos. Cada una de las cinco salas disponibles dispone de butacas de diferentes colores actuales. Bookshelf Porn. Future Living - Housing Project by Various Designers. This is Future Living The Future Living house is a testament to the will of design.
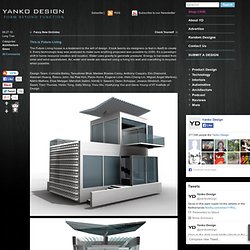
It took twenty six designers (a feat in itself) to create it. Every technologic leap was analyzed to make sure anything proposed was possible by 2050. It’s a paradigm shift in home resource creation and location. Water uses gravity to generate pressure. Design Team: Cornelia Bailey, Tanushree Bhat, Marilee Bowles Carey, Anthony Caspary, Eric Diamond, Xiaonan Huang, Reenu John, Na Rae Kim, Paolo Korre, Eugene Limb, Hsin-Cheng Lin, Miguel Angel Martinez, Nikhil Mathew, Elise Metzger, Mahdieh Salimi, Kshitij V.
Low-cost bamboo housing in vietnam by H&P architects. Apr 08, 2013 low cost bamboo housing in vietnam by H&P architects vietnamese low cost housing by H&P architectssix member family developed by vietnamese H&P architects, the low-cost housing project is situated in a flood-stricken region that receives extreme temperatures year-round. meeting the basic residential needs of a residential dwelling, the building will be assembled using minimal components and bamboo module units. secured using anchors, ties and solid connections, the structure will be strong enough to float in floods. built with local materials such as bamboo, leaves and recycled oil containers, the concept combines traditional architectural characteristics to distinguish the exterior fabric. costing just under 2000USD per unit, the plan allows for mass-production, and the ability for villagers to build themselves. eight member family perspective eight member family diagram building steps materials concept 6 member family existing project details.
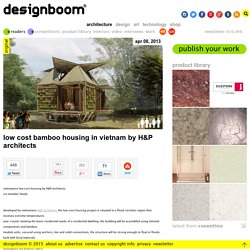
- StumbleUpon. 15 Interesting Balcony Design Ideas. When you live in a city you most likely live in an apartment with a small balcony.
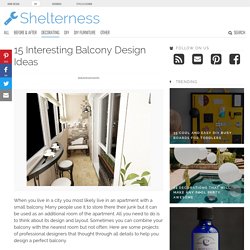
Many people use it to store there their junk but it can be used as an additional room of the apartment. All you need to do is to think about its design and layout. Sometimes you can combine your balcony with the nearest room but not often. Here are some projects of professional designers that thought through all details to help you design a perfect balcony. Gorgeous Garage Conversion By Shed Architects. THE FISH HOUSE &. Bars. As far as nightlife goes, in Porto, Portugal, it is all happening downtown.
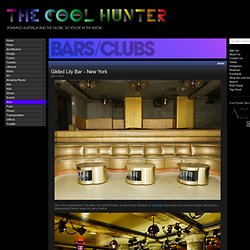
A local company, Baixa (baixa is Portuguese for downtown), has recently added another downtown nightclub to its roster that already includes the Baixa bar. The new nightclub, Instalação (installation), was designed by José Carlos Cruz Arquitecto, the same team responsible for the design of Baixa bar as well as the Farmacia Lordelo we have featured earlier. The space for Instalação, opened in March, was in essence a long, narrow corridor with two dividing structural arches that support the building itself.
From this 250 square-meter (2,690 sq.ft.) space the designers created a golden wire tunnel where the main materials are concrete, brass and polished aluminum. Inspired by various works of Olafur Eliasson,the team created a glowing, floating lighting program that helps expand the space visually and draws the attention to reflections and illumination, away from the narrow framework of the room. Luxury Furniture, Property, Travel & Interior Design. Contemporary House in the Forest Apollo 11, Chile Apollo 11 is a contemporary house amidst a grove of elm tress in the foothill of he Andes near Santiago.
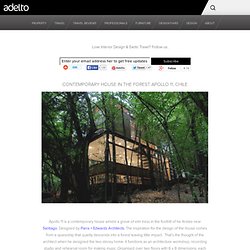
Designed by Parra + Edwards Architects. The inspiration for the design of the house comes from a spaceship that quietly descends into a forest leaving little impact. Amazing libraries around the world. See-through church, Limburg/Belgium by Gijs Van Vaerenbergh. Project Details: Location: Limburg, Belgium Type: Cultural - Public Architects: Gijs Van Vaerenbergh - www.gijsvanvaerenbergh.com Photos: Kristof Vrancken / Z33 – Mine Daelemans photo by Kristof Vrancken / Z33 The church is a part of the Z-OUT project of Z33, house for contemporary art based in Hasselt, Belgium.
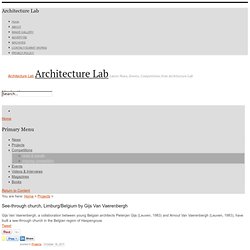
Z-OUT is an ambitious longterm art in public space project that will be realised on different locations in the Flemish region of Limburg over the next five years. photo by Kristof Vrancken The church is 10 meters high and is made of 100 layers and 2000 columns of steel. The design of the church is based on the architecture of the multitude of churches in the region, but through the use of horizontal plates, the concept of the traditional church is transformed into a transparent object of art. Garage Transformed into Beautiful Mini House - enpundit.