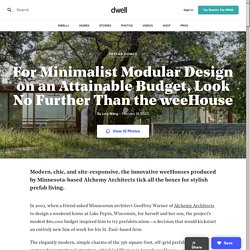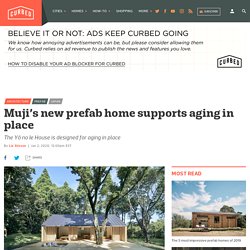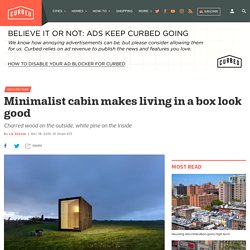

Delavegacanolasso creates prefabricated Tini home-office cabin. Spanish architecture studio Delavegacanolasso has created a modular, prefabricated cabin that can be ordered online and delivered on the back of a truck to act as a home office, weekend retreat or even a small dwelling.

Called Tini, the compact unit arrives assembled and ready to be placed into a prepared plot. Measuring anywhere between 20 and 102 square metres, the cabin is made in Spain and comes fully furnished. While the standard-sized cabins can be used as home offices, the studio envisions multiple units being connected to be used as homes. "The main idea is to turn the desire of having your own home from a long, difficult process into a fast solution," Delavegacanolasso co-founder Ignacio de la Vega told Dezeen.
"Nowadays everything is so instantaneous while architecture is still so slow that many people wouldn't even think of building their own homes. " The Minimal Hut - Architect Designed Huts and Homes. The New Starter House? An Architect Designs a Home That Can Move With Its Owners. Buying real estate can be a fraught, hair-raising ordeal: After all, a house is likely the most expensive thing that you’ll ever purchase, yet it’s something you can’t return or exchange if it turns out to be a bad fit.

Wisely, Josh Fitzgerald and Millie Ashton decided to remove some of the stress (financial and existential) of new homeownership by doing it in stages. Rather than settling for a less-than-ideal starter home, the couple opted to build a 570-square-foot cabin (they’ve named it Casa Acton), on Millie’s parents’ property in Tasmania, that can be easily transported and eventually expanded upon once they locate the perfect site. “We’re waiting to find the right piece of land somewhere in rural Tasmania, and [when we do] we will take Casa Acton with us,” says Josh, who, as a co-founding director of Archier architecture firm, was more than qualified to take on the design and build of their moveable home.
House Plans Under 50 Square Meters: 30 More Helpful Examples of Small-Scale Living. House Plans Under 50 Square Meters: 30 More Helpful Examples of Small-Scale Living a day ago Share FacebookTwitterPinterestWhatsappMail.

Marte marte architects sets tiny monolithic house in forest clearing. Shomali design's 'kujdane' cabin offers a new take on the typical A-frame. Tiny Homes Village to open in December. The uniformity of the tiny homes is broken up by external paint of different colors.

Completion of the Tiny Homes Village is now scheduled for early December. ALBUQUERQUE, N.M. — If all goes as planned, the first group of men and women will find themselves living in Albuquerque’s first Tiny Homes Village by early December. Ground breaking on the cluster of transitional housing units for people who are homeless was held in March and the project was supposed to be completed by October. Because of COVID-related supply line issues, that completion date has now been pushed back to early December, said Bernalillo County Commissioner Debbie O’Malley, who spearheaded the effort. “It’s coming together nicely,” O’Malley said Thursday, “but the delay was unavoidable.” Fala Atelier uses concrete finishes for Porto micro-homes. Architecture studio Fala Atelier has arranged six micro-homes around a communal garden in Porto, Portugal.

The Portuguese studio renovated a pair of granite buildings to create a row of five 30-square-metre homes alongside a slightly larger detached house that all share a similar internal arrangement, materiality and finishes. Each home has a living area on the ground floor lit by a pair of shutter-covered windows, one of which acts as the door, with a stair leading to a sleeping area that is placed above a bathroom. "All the houses follow a very simple arrangement, a double-height social level below with a bathroom and a private space above," said Fala Atelier founder Filipe Magalhães. "We decided to sacrifice half of the top level to allow the social space of the houses to be double-height, which is a very uncommon luxury for such construction," Magalhães told Dezeen. Throughout the row of small houses, Fala Atelier used geometric shapes to give the homes an identity. Photo 1 of 7 in Koto Just Unveiled a Tiny Work Cabin That’s Cut Like a Diamond.
Maguire + Devin build minimalist off-grid cabin retreat on Bruny Island. Bruny Island Cabin is a wood-lined off-grid holiday home in Tasmania designed by architecture studio Maguire + Devin featuring only built-in furniture.

Apart from a mattress and a freestanding low table, every element in the cabin is part of the frame. Maguire + Devin created Bruny Island Cabin for a client who wanted an off-grid retreat on 99 acres of land she owns on the Tasmanian island. "Born in Taiwan, she spent her childhood in traditional Japanese houses," explained the studio. WeeHouse modular prefabs by Alchemy Architects. In 2002, when a friend asked Minnesotan architect Geoffrey Warner of Alchemy Architects to design a weekend home at Lake Pepin, Wisconsin, for herself and her son, the project’s modest $60,000 budget inspired him to try prefabrication—a decision that would kickstart an entirely new line of work for his St.

Paul–based firm. The elegantly modern, simple charms of the 336-square-foot, off-grid prefab quickly garnered international attention, which led Warner to launch weeHouse—a line of contemporary, modular housing with a focus on modesty, minimalism, and a reduced environmental footprint. Over the past 15 years, Alchemy’s weeHouse homes have popped up across North America with about 50 completed to date. The modular system has also been refined to respond to fit a variety of sites, foundations, programs, and sustainability initiatives.
Alchemy has also worked on hybrid homes that combine traditional building elements with modular weeHouse principles. Family Builds A Private Tiny House Village Where Their Teen Kids Have A House Each, Shows What’s Inside. There’s no better feeling than setting foot inside your home, sweet home after a long day.

Beware, the king (or the queen) of the house is back! The sofa is your throne, and your scepter—a remote control. Muji’s new prefab home designed for aging in place. Muji’s latest prefab house is exceedingly simple.

Single story and built from pale wood, the Yō no Ie House (translated to “Plain House”) embodies the company’s anti-brand aesthetic. The Yō no Ie House is the fourth in Muji’s growing roster of prefab homes, but this one is designed with an aging population in mind. “The house is unique in its ability to accommodate a wide range of generations and provide more choices for places to live,” the company says. Minimalist tiny home makes living in a box look good. At just 129 square feet, Cabin Y is an exercise in extreme tiny living.

Dutch studio dmvA designed the box of a home as a mobile living unit that could be placed in clusters on the outskirts of cities. The cabin is built from wooden panels that are connected and compressed by stainless steel tension cables. The outside is clad in charred larch wood, giving the cabin a trendy all-black look. Inside, the monochromatic room is clad in white oiled pine and has a ladder that leads to a small loft space. There’s also a toilet and shower, but don’t expect to cook elaborate meals here—a kitchen is not included. The front of the cabin has a big, steel framed window that’s actually a front door.
Diogene micro home pushes the boundaries for off-the-grid tiny living. Italian architect Renzo Piano has gone from building Europe’s tallest building (the Shard in London) to one of its smallest. Finally completing his career-long dream of building a micro house that only measures 7.5 sq m (81 sq ft), Piano’s single-occupancy unit has been added to the gardens of the Vitra Campus in Weil am Rhein, Germany. Dubbed “Diogene,” the small structure is named in honor of the Greek philosopher Diogenes of Sinope, who was said to have abandoned all worldly luxuries and conventions for the simplicity of living in a large ceramic jar. View all While it’s hard to imagine how a unit that measures 3 by 2.5 meters (9.8 by 8.2 ft) can be big enough to be called a home, the Diogene model provides the simplest of comforts for one person without leaving anything out.
The micro home features a living area which comes equipped with a foldaway desk and chair, sofa bed and recessed storage boxes. Tighthouse: The first certified Passive House in NYC. Architectural design firm Fabrica718 recently completed the very first Passive House Institute (PHI) certified house to be located in New York City. Dubbed Tighthouse, the property is based on an existing row house which is over a hundred years old and has been extensively retrofitted to meet the exacting Passive House standard. View all Tighthouse's moniker refers not to its size, nor the spending habits of its occupants, but rather to the dwelling being almost air-tight.
However, this wasn't always the case, and the original property required a significant amount of work to be brought up to scratch. During an extensive renovation which included input from consultants Studio Cicetti, Anastos Engineering, and ZeroEnergy Design, a new rear facade, an additional third floor, a roof terrace, and an art studio were all added. Two solar thermal panels provide hot water, and solar PV panels reduces electricity supplied by the grid.
Purple Monster stretches the definition of a "tiny house" Colorado's Tiny Diamond Homes recently completed a monster of a tiny house – literally. The Purple Monster is easily the largest towable dwelling we've reported on to date and reaches a length of 38 ft (11 m). The model pictured was recently sold to a young family who did some of the work themselves, but comissioning another would cost over US$80,000. Baumhaus Halden by Baumraum. Flexible micro-dwelling envisioned as shelter, vacation home and more. This unusual-looking little project by Slovenia's OFIS Architects looks like it could appeal to those looking for a flexible, non-towable tiny house/micro-dwelling. Currently installed in the grounds of Ljubljana Castle, the firm envisions it serving as a shelter, vacation home, housing for researchers, and more. The project, named Living Unit on Ljubljana Castle on account of its location, was created in collaboration with Permiz, C+C, C28, and AKT with a view toward developing easily-transportable housing that can easily adapt to different locations and terrain.
Design-wise, it's reminiscent of the Kokoon and consists of three stacked volumes made from wood, measuring a total of 4.5 x 2.5 x 2.7 m (14.7 x 8.2 x 8.8 ft). Baobab is comfortable inside, whatever the weather. The Baobab, by Minimaliste, is a spacious tiny house that measures 38-ft (11.5-m)-long. As we've come to expect from the Canadian firm, the towable dwelling is designed to maintain a comfortable interior temperature, whether in harsh winter weather or a hot summer day. The Baobab is based on a triple-axle trailer and clad in wood treated using the Japanese Shou Sugi Ban method of burning the wood to preserve it. Visitors enter the home via sliding glass doors, there's one on each side of the house, into a large open living room. This has a sofa (not installed at the time photos were taken), a TV, and some storage space. There's also a propane-powered fireplace, which serves as a backup heat source in case of electricity outage, as the mini-split used for heating and cooling and the radiant underfloor heating system both require power.
Minimaliste At the opposite end of the home to the living room is the bathroom. Hut on Sleds by Crosson Clarke Carnachan Architects. Monte House by Taller de Arquitectura Contextual. Tiny house fits lots of living space into small footprint. Matsuokasatoshitamurayuki builds courtyard house with pleated floor plan outside of tokyo. Matsuokasatoshitamurayuki, the tokyo-based firm founded by satoshi matsuoka and yuki tamura, has built a courtyard house in a commuter residential town outside of tokyo with a pleated radial floor plan. complete with a small garden and outdoor living spaces situated around its perimeter, the residence strikes a good balance between interior and exterior, as well as enough privacy from the neighboring houses without compromising its relation to the outside environment. Takeshi hosaka's love2 house is a 19 sqm hut for a couple in tokyo.
The Cult of the Micro-Apartment: 17 Tiny Spaces That Prove Smaller Is Better - The Organized Home. Palm Canyon Mobile Club. If you’ve ever visited the midcentury modern hotbed that is Palm Springs, California, you’ve no doubt entertained leaving it all to indulge the indoor/outdoor lifestyle among world-class architecture. Net zero DALE micro-home expands to provide more living space. 5 Favorites: Backyard Chicken Coops for Small Flocks. Older. Archive Straatlokaal Dumpster Structures. Rikkert Paauw and Jet van Zwieten of FOUNDation Projects in Utrecht, Holland have been making recent news for their ability to turn the ordinary dumpster into a unique space – with items actually recovered from dumpsters. Tiny off-the-grid pod to raise living conditions in South African settlements.
Johannesburg-based design studio, Architecture For A Change (AFAC) has recently completed the construction of an off-the-grid prefabricated unit located in the informal settlement of Mamelodi, South-Africa. Dubbed Mamelodi Pod, the tiny prototype is designed with the aim of raising local living conditions while also providing an affordable housing solution for settlement districts. DIY Hermit House allows users to customize and build their own micro house. Dutch duo Daniel Venneman and Mark van der Net have created an open source home kit that allows DIY advocates to build and customize their own micro house. The Hermit House features a unique zigzag floor plan that aims to create a multipurpose interior with a spacious feel, despite its 14 square meter (150 sq. ft.) footprint.
"Smart" micro student houses set to go ahead in Sweden. Low-cost Blooming Bamboo home built to withstand floods - Images. The Blooming Bamboo home, by Vietnamese architectural firm H&P Architects (Photo: Doan Thanh Ha) Image Gallery (30 images) Space-saving Madrid apartment boasts adaptable interior. The Madrid-based Didomestic, by Elii Architects (Photo: Miguel de Guzmán) Image Gallery (22 images) Apparatus X: An off-grid disaster relief vehicle, micro-home, and more. Couple builds tiny house for US$33k, releases plans. Architect transforms storage room into a micro home. Architect Visit: A Portable Beach Cabin, Sleds Included: Gardenista. Heimplanet's latest inflatable tent withstands 112 mph winds. Vivood retreat can be assembled within a day - Images.
Bigger isn't always better: The standout small homes of 2014. Outbuilding of the Week: Tiny Cabins in a Norwegian Wood: Gardenista. Recycle This: A Pair of Fishermen's Cabins Turned Beachside Cabanas. Outbuilding of the Week: A Backyard Writer's Shed by Weston Surman & Deane: Gardenista. Leaf House Version.3: A tiny house for sub-zero temperatures. Outbuilding of the Week: A 323-Square-Foot Backyard Guest House (and Storage Shed): Gardenista. Cubitat has all the ingredients of a compact home. Cinderella Story: A Before and After Hideaway in the Alps: Gardenista. Cubicco's sustainable flatpack homes are built to withstand a hurricane. Watch 'Portlandia' hilariously poke fun at tiny homes - Home.
Ingenious use of space turns tiny Paris room into functional apartment - Images. 10 Stunning She Sheds. CannonDesign shoehorns an entire dorm room into a tiny pod. Best Friends Build Their Own Tiny Town To Grow Old Together. Couple builds tiny house for US$33k, releases plans. Build a CUBE — Living Cube Furniture. Victorian Prepper tiny house is ready for doomsday. High ceilings mean double the floor space in Ukraine micro apartment. Outbuilding of the Week: Tiny Cabins in Dark and Light: Gardenista. Tiny prefab Box homes go up in as little as a day. Outbuilding of the Week: A Bohemian Surf Shack in Topanga Canyon: Gardenista. MUJI HUT. Intel's Smart Tiny House goes big on tech. Atlas: Tiny house, big view. AirBn’P apartment packs all a traveler's needs into 30 sq m. Architensions designs writing pavilion retreat in brooklyn backyard. Prefab for Two: A 290-Square-Foot House for $24,000: Remodelista. Student living goes Nano with 140-sq ft suites. Houzz TV: You Won’t Believe Everything This Tiny Loft Can Do.
A contemporary take on the old-fashioned shepherd's hut. Austin architect gets small living just right. ZED Pod would turn parking lots into sustainable communities. Shipping container transformed into a tiny house. Tiny house packs a home office and walk-in closet. Tiny home's unusual layout maximizes available space. Wee Studio completes crowdfunded treehouses next to a stream in Beijing. Freedom tiny house offers big house comforts in a small space. Build your own tiny house with Bunk Box plans. Wedge-shaped family home is squeezed into an awkward plot.
Off-grid tiny house built for work, rest and play. Used shipping container turned into tiny home for two. Brick and Wonder TIny Houses. The 5 best luxury tiny houses on the market. Svelte house shoehorned into narrow city plot. FHHH Friends arranges flexible rooms over split levels at Grown House. Houses don't come a lot smaller than this tiny London pad. Hibinosekkei installs micro-house in Japanese kindergarten to encourage independent play.
Coolmaterial. Float Studio creates sleeping spaces at bedding company's Manhattan offices. Lightweight tiny house built to withstand high winds. No expense spared for luxury tiny house build. One Size. Fits All. Tiny house crammed with custom storage for life's essentials. "Arthur's Cave" tiny cabin fit for a king. Tiny off-grid cabin is filled with dappled sunlight. Solar-powered tiny house caters to artistic types. $17K Tiny House - The Awesomer. Dezeen. KODA by KODASEMA.