

Simple House design tools.
Roll-up Rooftop: Daring Rounded-Wood Deck Design. A classic 1800′s Greenwich Village brownstone forms the basis for this beautifully curved roof patio and green garden space in the heart of Manhattan.
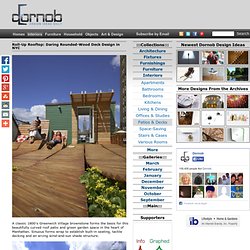
Sinuous forms wrap to establish built-in seating, tactile decking and an arcing wind-and-sun shade structure. And for those craving some cool water in the warm air, this design by Graftworks includes an outdoor shower – after all, the project was inspired by the slatted wood forms of water towers found on roofs around the region. Discrete pieces of furniture rise up from the knotty cedar flooring, unfurling ribbons are scaled to human body proportions and shape lounge chairs. The resulting surface is at once clearly man-made yet soft and organic in the urban landscape. At rooftop edges, the boards begin to warp sideways once more to create a visual effect but also to promote keeping a safe distance and avoid falling.
Urban Oasis: Rustic Modern Rooftop Garden & Deck Design. Weathered wood and concrete, rusted metal and rustling wild grass – nothing about this winding rooftop deck viewed from within suggests it could not be the back porch of a European country home.
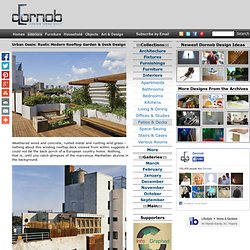
Nothing, that is, until you catch glimpses of the marvelous Manhattan skyline in the background. Likewise, nothing about its immediate surroundings suggests it to be anything but an overgrown roof-gone-wild, possibly the top of some aged warehouse building in an abandoned industrial town. Trellises, ponds, paths and fountains make this remarkable deck space as hard to pin down in time as it is in style – modern in its simplicity but timeless in terms of the materials used – a comfortably rusticated and well-planted retreat right in the heart of the city.
Teak, bronze, zinc and rust-ready steel were added by Pull Tab designs to make this new addition to an antique walk-up apartment building blend as naturally as possible into its aged surroundings. Eco-Sustainable House by Djuric Tardio Architectes. The pitched roof atop this Paris house won’t keep out the rain – it’s actually a pergola for growing fruit over a roof terrace.
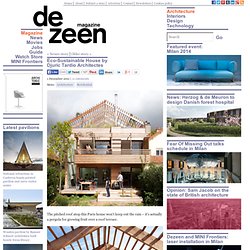
French architects Djuric Tardio designed the two-storey house, which is constructed entirely from Finnish larch. As well as the terrace on the roof, there is also a decked dining area at ground level and a projecting first-floor balcony. Mobile kitchen furniture can be wheeled outdoors on sunny days, while in winter the house is warmed by a fireplace just inside.
Walls inside the house slide open so that rooms can flexibly accommodate different day-to-day activities. Ultimate Underground Swiss Mountain Home. Cavernous but wide open, dark and heavy but bright and spacious, this incredible underound house is the ultimate expression of architectural opposites fused into a single spectacular earthen living structure buried in the mountainous ground of the Swiss Alps.

Rather than wrapping outward around the home, the exterior facade circles inward and faces an oval forecourt – a curved impression in the ground like the absent space left behind by a mysterious giant egg. Modular Underground Forest Home Design. Going Green Underground: Eco-Retro Earth House Designs. They may look a bit dated at first, or at least more whimsical than required for functional living.
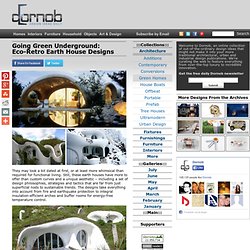
Still, these earth houses have more to offer than custom curves and a unique aesthetic – including a set of design philosophies, strategies and tactics that are far from just superficial nods to sustainable trends. The designs take everything into account from fire and earthquake protection to integral insulation-efficient arches and buffer rooms for energy-free temperature control. While not every Erdhaus is actually built under the existing ground on a site, they are all tied to their earthen surroundings by sloping sheaths of greenery. Subtle Sunken Beach House, Shipwreck or Ruin by the Sea? Like a washed-up shipwreck or ancient waterside war fortress, this simple beach-front home by Izquierdo Lehmann in Chile seems very much a part of its environment – from the earth it is carved out of to the stacked stones that buttress the sides and keep the retaining walls from caving in.
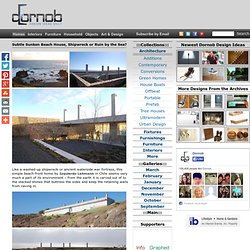
Viewed from the sea, it looks like a modest-but-modern beach house. Viewed from inland and all one can see is five rectangular chimneys lined up on the site like geographical markers or gravestones. Stealth Stone Summer Home Rises Right Up from the Rocks. Set along the rocky coast of Norway, you might not even notice this home in the distance sitting there on the shore – it blurs boundaries between architecture and landscape in a sublime (and stealthy) way.
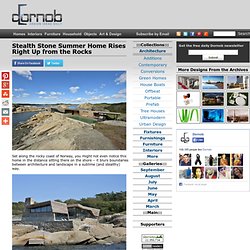
In fact, the house (designed by Jarmund/Vigsn? S)? Had to do conform to its surrounding environment simply to get a permit in the first place – but the result goes beyond meeting bare necessities of local building codes. Graham Residence by E. Cobb Architects. The Graham Residence by E.
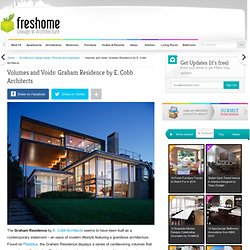
Cobb Architects seems to have been built as a contemporary statement – an oasis of modern lifestyle featuring a grandiose architecture. Found on Plastolux, the Graham Residence displays a series of cantilevering volumes that merge in a unified design. The intricate architecture needs plenty of time to be understood: from the extensive use of glass in all major parts of the house to the interesting display of interiors. Take your time while admiring this house, because it is one of a kind and induces a feeling of fascinating respect for its beautiful design lines. Large open spaces and double-height rooms transform this exceptional residence into an artistic expression of light captured between walls. ARX - House in Leiria. The house is located in a "typical" peripheric urbanization of Pousos, a parish of the municipality of Leiria.
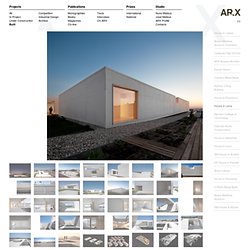
Situated east of the city and at high ground, it works as a sort of panoramic belvedere over Leiria. So as to assure for more space and complete access to the faraway view, the owners bought the three lots ahead, over the "cliff". ARX - House in Possanco. The cultural meeting point joining the house owners and the architects was based on their common interest: an undoubtedly contemporary architecture, but one whose nature and final expression would also be the outcome of a research of the paradigms of the traditional architecture of the region, the Alentejo.
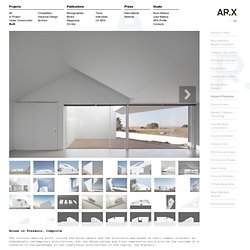
The implantation terrain of this small house, located in the village of Possanco, sets the transition area between the new urban strip and the protected agriculture zone. An extensive northbound plain ends far away at the Arrabida mountain ridge. SPLIT House. Split in plan and section, the parti of the house allows for a flood of light to the centre. The house is designed as space for spectacle – the owner is a regular host of a large network of friends and family, and wanted a place that could feel grand.
The trick with this was to make a house that could also feel intimate for day to day living. Winter Loft by Fernanda Marques Arquitetos Associados. This extraordinary project of Sustainable Winter Loft was created by Brazilian Fernanda Marques Arquitetos Associados . The total area is 207 square meters and the house outside and inside was made from recycled wood. This residence is not meant for permanent living it is only a place for rest, the winter loft, where you can have a great time. The open plan includes a lounge, a kitchen, a bar and a video room, combined into a single space. Balcony Swimming Pools In Aquaria Grande Tower.
Aquaria Grande Tower is residential project that is to be constructed in Mumbai, India. Two 37-storey towers will have a glass swimming pool on the balcony. Or to be exact, the balcony will be a swimming pool. An interesting design solution will be featured in some of the towers’ apartments. The skyscraper buildings by Wadhwa Group were designed by cyber architect James Law and will be located in Borivali of Mumbai, India.The balcony swimming pool framed with glass certainly looks impressive but is it practical we wonder? Welcome To The Hanna House. The Meera House by Guz Architects. We have already reviewed the Fish House by Guz Architects, and now present another project of these talented designers. The houses have much in common and it is difficult to say which one is more beautiful. The Meera House is located on the island of Sentosa adjacent to Singapore and amazes with its magnificence. Looking from above, the house is like a green oasis, because roof and terraces are covered with grass and some trees.
Heavy Concrete Home, Flowing Green Roof Forms. D3 architectes - projet de groupe scolaire de st Memmie. Guz Architects. Casa en el Valle « Sebastian Mariscal Studio. Desert Dream House Design. Designing and building a home in the high desert is challenging enough thanks to extreme temperature shifts, but all the more so for those who do not want to simply shut themselves off from their surroundings and live in an air-conditioned box – like the engaged clients who hired architect Lloyd Russell to design their sustainable desert residence.
A humble rusted metal canopy covers the house itself, providing essential shade to the entire structure as well as all exterior porches and patios. Combined with full-height sliding walls and windows, this plan enables the home to be cooled passively but also lends it a rustic aesthetic shell that blends it with the surrounding landscape and historical desert industrial and farm buildings. Flat-Pack Steel Home Frame in Just 1 Day. Strong, lightweight and versatile, this home really shows what metal can do. Galvanized steel parts are shipped flat to the site, making it easier to build in remote and difficult-to-access locations (like the desert). Shell House. Hovering above the ground, stark white against the surrounding greenery, this Shell Villa by ARTechnic seems like a space cruiser from the future frozen in time and in a foreign place.
While it stands out sharply from its surroundings this stunning structure also deforms, wraps and curves to its environment in remarkable ways. Bridge Residence. Cross shapped - Casa Pocafarina by Hidalgo Hartmann. Leaf House mimics terrain. Like this article? Share it: Organic Modern Estate-Joshua Tree, CA. Flying Saucer-Shaped Sea Shell House Looks Like Half a UFO. Nesting Houses: Whole Prefab Home Housed in a Huge Box. Ever step outside, see how hot (or cold) it is, and wish you were still indoors? Well, the front entry to the inner of these housing structures does just that – it opens up to a larger warehouse-like, glass-and-metal structure structure, rather than right into into the wider world.
Outside In: Courtyard Home Features Street-Like Hallways. Splitting Space: Dynamic Dual-Material Japanese Residence. Morphogenesis House 2, New Delhi. House in Chayagasaka by Tetsuo Kondo Architects. Ray Kappe's wood and glass retreat. A Wabi Sabi Ski Chalet in Aspen, Colorado. Bräuning Architekten. Garden Rooms/Offices/Housing - Ecospace Studios. Villa Plus by Waldemarson Berglund. Whimsical Wooden Tree House Brings Nature, Music to Life in Portland, Oregon. Finca Bellavista. VINCENT CALLEBAUT ARCHITECTE PROJETS TOUT. Fab Tree Hab by Terreform 1 TERREFORM. Basic Design Principles that will Make Your Home Pop.
Novedades, noticias, recursos, articulos, notas, proyectos. 3form Global - Materials. Autoclaved aerated concrete. Rammed Earth Works. Arte Vegetal - Diseño sustentable con plantas vivas. Bathroom Design Gallery: Pictures, Layouts, Tips & Ideas. 10 Modern Bathroom designs. Bathroom Designs. Elegant Modern Bathroom. Bathroom Design: 22 Designer Ideas. The Social Kitchen. Kitchen Design Ideas: Johnny Grey. Handmade Kitchens, Individually Designed, Hand-Crafted by Johnny Grey Studios. Domestic Dispatches: The Death of the Dining Room.