

081architects. COCO LAPINE DESIGN -COCO LAPINE DESIGN. BOX architects. Studionoh. MPLUSM ARCHITECTS. Block722 – Welcome. Morphosis Architects. Cadu αρχιτέκτονες. PATSIOS architecture and construction. YM studio. 081 Architekci. Projekt domu letniskowego w Starym Krasnym.
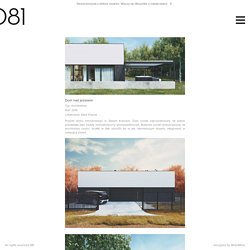
Dom został zaprojektowany na planie prostokąta jako zwarty minimalistyczny prostopadłościan. Budynek został umiejscowiony na wschodniej części działki w taki sposób by w jak najmniejszym stopniu integrować w istniejącą zieleń. Zastosowano horyzontalny podział materiałowy elewacji gdzie dolna część została zaprojektowana w ciemnym drewnie górna zaś w białym tynku. Pitsou Kedem. KONTRA ARCHITECTURE. Ore Studios Interior Design - Ongoing. Casa Xixim, Mexico / Specht Harpman Architects. Project Details: Location: Tulum, Mexico Type: Residential – Houses Project Size: 4800 sq. ft.
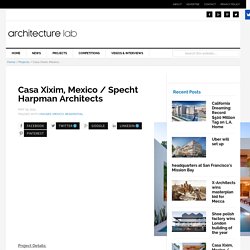
Architects: Specht Harpman Architects This residence, on a narrow lot fronting a protected bay in Tulum, Mexico, was designed to be fully self-sufficient, and to immerse the occupants in the range of environments that the site offers. A narrow path brings visitors through dense vegetation to a large living / dining / kitchen space that is fully open to the beach beyond. Four bedrooms, above and adjacent to this space, can also be fully opened to the exterior. The transparency of the house allows prevailing winds to flow through and provide cooling while maximizing views of the site. The house is powered by a photovoltaic canopy that shades a large rooftop terrace. Other roof areas are planted with native species that provide insulation and screening. 081 Architekci. Rozbudowa basenu została zaproponowana w środkowej części działki tak, by w jak najwygodniejszy sposób obsługiwała gości basenowych.
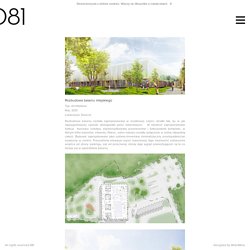
W obiekcie zaproponowano funkcje tworzące ciekawy, zdywersyfikowany przestrzennie i funkcjonalnie kompleks, w którym kilka basenów, siłownia, fitness, salon masażu zostały połączone w jedną integralną całość. Budynek zaprojekowano jako szklano-drewniany minimalistyczny prostopadłościan osadzony w zieleni. Przeszklona elewacja części basenowej daje możliwość zobaczenia wnętrza od strony parkingu, zaś od przeciwnej strony daje wgląd odwiedzającym na to co dzieje się w sąsiedztwie basenu.
Strefa wejściowa basenu jest przestrzenią otwartą widokowo i funkcjonalnie, będącą po części przedłużeniem parku. Michael Schickinger's Portfolio. Architecture Practice. DigitalFUTURE Exhibition. The DigitalFUTURE exhibition opens at CAUP Exhibition Space, Tongji University, Shanghai at 6pm on 13 August.
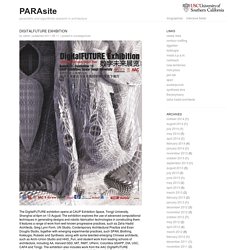
The exhibition explores the use of advanced computational techniques in generating designs and robotic fabrication technologies in constructing them. It features a range of work from well known progressive practices, such as Zaha Hadid Architects, Greg Lynn Form, UN Studio, Contemporary Architectural Practice and Evan Douglis Studio, together with emerging experimental practices, such SPAN, Biothing, Kokkugia, Rubedo and Synthesis, along with some talented emerging Chinese architects, such as Archi-Union Studio and HHD_Fun, and student work from leading schools of architecture, including AA, Harvard GSD, MIT, RMIT, UPenn, Columbia GSAPP, DIA, USC, CAFA and Tongji.
The exhibition also includes work from the AAC DigitalFUTURE collaborative workshop between Tongji University, SCUT and USC. Home. Dream Hotel · Studio Puisto. Dream Hostel on Tampereella vuodesta 2010 toiminut hostelli, joka toimii kaupungin keskustassa vanhassa teollisuuskiinteistössä Tampere-talon vieressä.
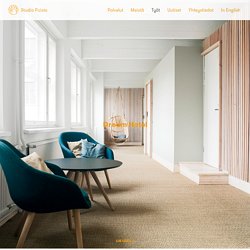
Hostelliin kaivattiin lisää majoitustilaa ja 22 designhotellihuoneen laajennus, Dream Hotel, päätettiin toteuttaa yläpuolella olevaan n. 400m2 toimistotilaan. Yhteistyö tilaajan kanssa alkoi Tampereella järjestetyssä Uusi Tampere-suunnittelutyöpajassa syksyllä 2013, jossa ideoimme yhdessä uutta hotellikonseptia, jota voisi soveltaa tyhjiin tuotanto- ja toimistotiloihin. Toteutuksessa käytettiin paikallisia tekijöitä ja useat sisustus- ja kalusteratkaisut suunniteltiin sekä heidän että tilaajan ja urakoitsijan kanssa yhteistyössä. Suunnittelu- ja rakennustyöt tehtiin nopealla aikataululla ja hotelli avattiin asiakkaille elokuun 2014 alussa. Uuden hotellilaajennuksen suunnittelun lähtökohtana oli kestävä ja joustava hotellitilan uudenlainen käyttötapa sekä suomalainen raikas design.
Kaikki kohteen valokuvat on ottanut Patrik Rastenberger. News - MONAD Studio. 2A+P/A Gianfranco Bombaci Matteo Costanzo. Topotheque. Topotheque will exhibit a tectonic sculpture at Romantso Cultural Centre's Rooftop!
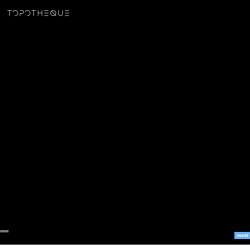
Topotheque will give a lecture for the opening of the exhibition, entitled "Synergies between computational design and traditional techniques". You are all welcome to join us on Thursday 12th of June for the vernissage and on Saturday the 14th for a live MPC and DJ Set with Apanemic and K.Pieros! For more info please read the press release below .EN Press Release 5/6-9/6/2014 /NEW VIEW/NEA THEA/ Are computation techniques in combination with fabrication the beginning of a new craft? Within this context team O-203, collaborates with Topotheque design office and prof. Αλλάζοντας Εποχή. Chronological. All19981999200020012002200320042005200620072008200920102011201220132014 Roppongi.
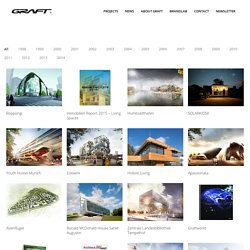
Interiors. Buildingstudio. Omniview. Frontpage. Procedural architecture and design parametric design & parametric architecture BY CHRISTOPH HERMANN. Showroom + Design Products. RAM Rafael M. Hernández Peripheral architecture. Belzberg Architects Group » Los Angeles Museum of the Holocaust. Los Angeles Museum of the Holocaust (LAMH) was founded in 1961 by Holocaust survivors as a place to keep precious artifacts and provide free education to the public, especially students.
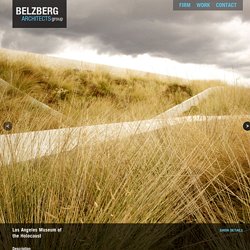
The Museum is the only L.A. institution with a sole focus on the enormity of the Holocaust – the watershed moment of the 20th century. As the founders insisted, the Museum is always free so that no one will ever be turned away for lack of an entrance fee. As a result, LAMH’s target population consists largely of those from underfunded schools and undeserved communities. Thanks to the tremendous support from LAMH’s donors, over 15,000 students from underprivileged public schools have been able to visit the museum free of charge, students who would otherwise never have the unique opportunity to engage the Holocaust and learn directly from Holocaust survivors.
The original LAMH was housed in a room at the Jewish Federation building. A31. EIROA ARCHITECTS. ArandaLasch. AREA™ Architecture. LOCAL ARCHITECTURE. Localarchitecture Sàrl architectes epfl fas sia rue de la Vigie 3 case postale / CH 1002 lausanne t : +41 21 320 06 86 f : +41 21 312 51 57 Manuel Bieler, Laurent Saurer et Antoine Robert-Grandpierre Localarchitecture Sàrl architectes epfl fas sia Rue de la Vigie 3 1003 Lausanne t : +41 21 310 68 98 f : +41 21 310 68 90 local@localarchitecture.ch www.swiss-architects.com/localarchitecture www.localarchitecture.ch Nous vous prions d’envoyer vos offres d’emploi uniquement par email à l'adresse job@localarchitecture.ch Please send your job applications by email at job@localarchitecture.ch manuel bieler laurent saurer antoine robert-grandpierre david abarrategui yague francesca aiello giulia altarelli julien barras maya birke von graevenitz diana brasil corinne currat maxime duvoisin maria eskova livia esposito nicolas feihl alessandro frego joão gomes elsa jejcic patrick krecl jakob loock noona noori iñigo oregui biain baptiste vaucher Charles Verroust tomoya yoshikawa.
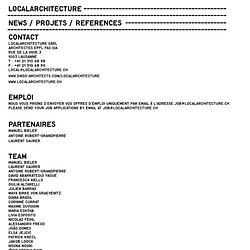
Klab. MAD Architects. Divercity Architects. AL_A : Writing.