

12 Smart Ways to Save Time in Revit With Dynamo - ArchSmarter - Architectural Film Making. Re: Change positioning of linked model. AdWords We use AdWords to deploy digital advertising on sites supported by AdWords.
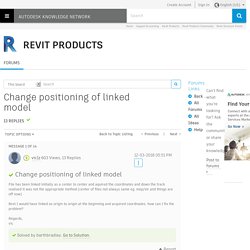
Ads are based on both AdWords data and behavioral data that we collect while you’re on our sites. Revit Project Points, Survey Points, Revit Coordinates - CADtechSeminars.com. Move Project Base Points and Survey Points. Revit 2016 Coordinate System: Project Base Point Versus Origin Point. 2016 0518 SeaRUG A Look at the Revit Coordinate System. 2016 0518 SeaRUG A Look at the Revit Coordinate System. Move Project Base Points and Survey Points. 3D Architectural Models Development. Development of 3D models is making an exact copy of virtual objects. 3D modeling services are very popular not only in United States, but around the world.
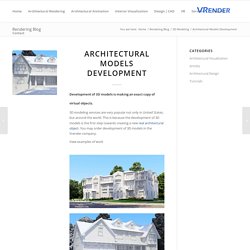
This is because the development of 3D models is the first step towards creating a new real architectural object. You may order development of 3D models in the Vrender company. How to create Metal Corrugated Wall and Roof in Revit Architecture? AdWords We use AdWords to deploy digital advertising on sites supported by AdWords.

Ads are based on both AdWords data and behavioral data that we collect while you’re on our sites. The data we collect may include pages you’ve visited, trials you’ve initiated, videos you’ve played, purchases you’ve made, and your IP address or device ID. This information may be combined with data that AdWords has collected from you. We use the data that we provide to AdWords to better customize your digital advertising experience and present you with more relevant ads.
REVIT Rocks !: REVIT Common Edges and Hidden Lines. CADclips Announces New $19, $39 and $99 REVIT Video Training Tutorial Subscriptions Figure 'A' Have you even noticed the 'Object Style' Sub-category 'Common Edges' and 'Hidden Lines' and wonder "What the %$^# they are there for" ?
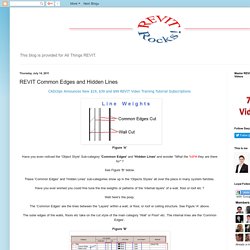
See Figure 'B' below. These 'Common Edges' and 'Hidden Lines' sub-categories show up in the 'Objects Styles' all over the place in many system families. Revit Architecture 2010 User's Guide: Create a Walkthrough. Resources » Sturdisteel. Revit Beginners: Worksets Basics and Tips. I'll give you a basic intro to worksets and provide a few tips we've learned.
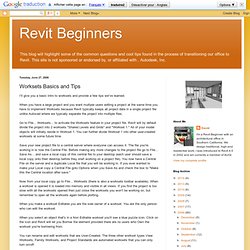
When you have a large project and you want multiple users editing a project at the same time you have to implement Worksets because Revit typically keeps all project data in a single project file unlike Autocad where we typically separate the project into multiple files. Go to File... CAD-1 Presents - Revit Keynotes and Keynote Manager. Re-scale (size) of 3D View on a Sheet possible? - Autodesk Community. Xrefs.
View Range explained. View Range is a concept that you will get your head around (hopefully!)
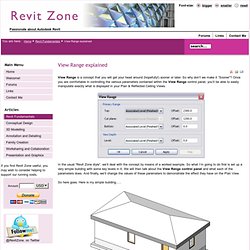
Sooner or later. So why don’t we make it “Sooner”? Once you are comfortable in controlling the various parameters contained within the View Range control panel, you’ll be able to easily manipulate exactly what is displayed in your Plan & Reflected Ceiling Views. How to drawing angles in autocad? - CAD software discussion forum. Revit 2012 - Worksharing.mp4. Creating Street Intersections - Siteworks for Revit. Youtube. REVIT Rocks !: REVIT Worksets At a Glance. I was reviewing the concept of enabling and using REVIT Worksets to someone who had to learn the concept pretty much immediately.
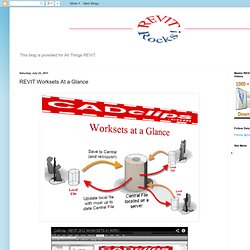
In a nut shell, REVIT Worksets allow multiple users to work on the same project file at the same time which equates to productivity and distribution of REVIT skill sets on the project. ". . . . . .and this ain't AutoCAD Xref's my friends ! " The Revit Jedi: 3D Walkthrough - The Basics. Impress your clients by creating a simple walk through or walk around or the project.
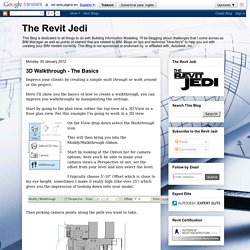
Here I'll show you the basics of how to create a walkthrough, you can improve you walkthroughs by manipulating the settings. Start by going to the plan view, either the top view of a 3D View or a floor plan view. For this example I'm going to work in a 3D view. Shades of Grey: DOWNLOADS. Pages This Blog This page brings together downloads scattered around in various posts.

Revit Elemental: Shape Handles (Dragging Grips) and Instance Parameters. Using Instance Parameters usually means that when you load your family into your Revit project you see blue grips or arrows at the ends of the instance elements.
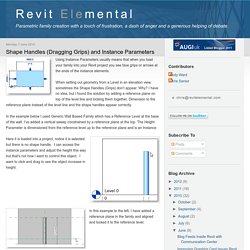
When setting out geometry from a Level in an elevation view, sometimes the Shape Handles (Grips) don’t appear. Why? I have no idea, but I found the solution by adding a reference plane on top of the level line and locking them together. Turning model text into a void. Truss+ RT Webinar - New Way to design your Trusses in Revit® Revit Architecture Rooms Tutorial. Migrating from AutoCAD to Revit. A Crash Course in Handling Large BIM Projects. Revit Tech Tip 22 Understanding Revit Parameters 9 5 12.
Revit: How to Add a Material Parameter to a Family - IMAGINiT Technologies Support Blog. Scenario: You have a Revit family, but you are unable to change the materials in the project. The reason for this is due to the fact that there were no material parameters applied to the solids in the family, so I will show you how to add them. Open the family in question. As long as it was created from Revit solids we can add a material parameter to it. E-book: Revit Architecture 2010: Your First Residential Design. Learning Revit Architecture may be confusing.
You may don’t know where to start and what to do. This e-book provides you step-by-step tutorial, from the concept, interface, and building a model from scratch. Until the documentation is ready to plot. Revit 2015/2016: Missing Revit Content Libraries - IMAGINiT Technologies Support Blog. If you install Revit without any errors but when opening it you get this message "Default Family Template File Invalid" or you don't have any templates or families do the following to fix Revit. Please Note: When you see "XX" I am referring to your version. For example if you are seeing the above error in your Revit 2015 then whenever you see "XX" then you need to look for the 2015 folder. Check and see if there is nothing in the folder located in the C:\ProgramData\Autodesk\RVT 20XX folder. Views: Duplicating Views. In this article we are going to take a look at the Duplicate View tool, within Revit Architecture. Please note that this tool is also found in all other flavours of Revit (ie Revit Structure and Revit MEP) and works in exactly the same manner.
The “Duplicate View” tool can be found on the “View” menu, in the “Create” tab. The interesting thing about the tool is that it contains three different options. These are:- ArchVision RPC for Revit. RPC helps you fill your Revit scenes with exciting architectural entourage and tell a more compelling story. It works so well, RPC was chosen by Autodesk as the out-of-the-box planting solution for Revit! To augment the RPC Plantings and Entourage you'll find in Revit you can add an ArchVision Software License providing you with access to an extensive collection of RPC Architectural Entourage and other software features. • Access to thousands of People, Trees, Automobiles and other Objects• Drag & Drop RPCs into Revit from ArchVision Dashboard• Seamless export from Revit to 3ds Max • Autodesk 360 Cloud Rendering Support • RPC Creator lets you turn your own content into ready-to-use RPCs. Revit Custom Annotations part 1. Autodesk Revit 2014 Schedule Improvements.
Autodesk Revit 2014 Schedule Improvements. Bringing Your Revit Models into 3ds Max. 2014 0618 SeaRUG - Rendering Revit Models in 3DS Max. REVIT - Applying View Filters. Revit Server: Central File Maintenance - IMAGINiT Technologies Support Blog. Creating Schedule from Revit Model. The BIM Jedi (formally the Revit Jedi): Using Decals. BUILD YOUR LEGACY: Door & Window Schedules/Type Elevations - Revit 2014. Free parametric BIM Models of "diffuser" in GDL, 3DS, DWG and DXF formats. Creating Conceptual Masses and Running Energy Analyses with Vasari. Autodesk Vasari (Revit) - Tips and Tricks on how to use Sun Path for Shadow studies. Advanced Revit Structure 2014 Tutorial. Youtube. Revittize: Revit Curtainwall Doors. About LDC and Detailed Revit Families - 3D Models. Revit Radial Array. Revit Door Family. Revit: Vertically Compound Wall - Adding Splits and Layers. Migrating AutoCAD® Standards to Autodesk® Revit®
Generic tables in Revit 2014. Coalesse Revit Models. Creating simple parametric families in Revit – Part 1. Adding and understanding labels (parameters) from the Course Revit Families Workshop. Lynda.com - Up and Running with Revit with Paul F. Aubin. BIMobject. Creating a Titleblock Parameter.mp4. How to Create Revit Title Block from AutoCAD Sheet. Date/Time Stamp. Best practices for printing. J Shortcodes. Store - UVI. Compositing V-ray Render Layers in Photoshop. Download thousands of textures for free! Exclusive library of seamless diffuse, bump and displacement maps!
Central Restaurant Products. Rooftop Patio Design Ideas with Wood Flooring, by Dedon. Amazing Stradivarius Violin Swimming Pool Creates Backyard Fantasy. C.B.I.D. HOME DECOR and DESIGN: ENGLISH GARDENS... AND MORE. HMC Blog » Recently Completed Orchard School Library Excites Students (and us too!) 2014 CW Door.