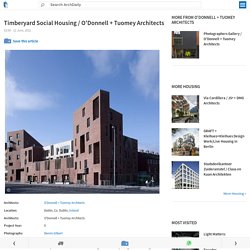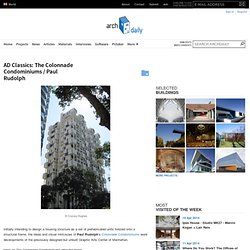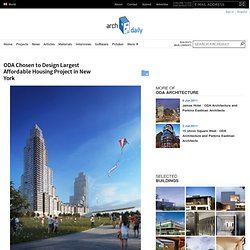

Timberyard Social Housing / O’Donnell + Tuomey Architects. Architects Location Dublin, Co.

Dublin, Ireland Architects O’Donnell + Tuomey Architects Project Year 0 Photographs From the architect. The development consists of a new housing scheme comprising of 47 dwellings and a street level community facility in the historic Liberties area of Dublin. Planning Context The project was generated by the construction of the Coombe By Pass. Planning was under local authority guidelines with public display of the proposed scheme in the Council offices and all observations responded to. Brief Dublin City Council were anxious to produce an exemplar residential social housing development in the area. Analysis of Brief The design centres on a new public space on the site of a former timber yard, making a residential enclave with a sense of place. Building Form The scheme works between the six storey scale proposed in general along the new Cork Street corridor and the smaller scale of the existing houses behind the site.
Sustainability Features. 60 Richmond Housing Cooperative / Teeple Architects. Architects: Teeple Architects Location: Toronto, Canada Principal in Charge: Stephen Teeple Project Manager: Chris Radigan Project Architects: Richard Lai (OAA), William Elsworthy Structural Engineer: CPE Structural Consultants Limited Mechanical Engineer: Jain & Associates Electrical Engineer: Jain & Associates Shoring Engineer: Tarra Engineering Inc.

Geo-Environmental Engineer: Toronto Inspection Ltd. LEED Consultant: Enermodal Engineering Ltd. Landscape: NAK Design Group Acoustical Consultant: Aercoustics Engineering Ltd. Food Service & Waste: Cini-Little International Inc. Specification: DGS Consulting Services Project Area: 99,565 sq ft Budget: 20.4M Project Year: 2010 Photographs: Shai Gil Photography One of Teeple Architects’ latest projects, 60 Richmond East Housing Co-operative, was completed in March of 2010.
The project results from collaboration between the local city councilor, the hospitality workers’ union ‘UNITE HERE’, and Toronto Community Housing. AD Classics: The Colonnade Condominiums / Paul Rudolph. Initially intending to design a housing structure as a set of prefabricated units hoisted onto a structural frame, the ideas and visual intricacies of Paul Rudolph‘s Colonnade Condominiums were developments of the previously designed but unbuilt Graphic Arts Center of Manhattan.

More on The Colonnade Condominiums after the break. Rudolph referred to these replicable units as the “twentieth-century brick,” a means of construction that would seemingly make construction of large scale buildings more feasible. However, as Rudolph came to find upon the time of construction, technical and financial reasons expelled the possibility of the prefabricated units. Instead, the Colonnade was built of pour-in-place concrete, which still successfully conveyed the appearance of his initial design goals. His intentions of designing prefabricated parts were to fuse flexibility of spaces with a standardized structural system and parts.
Archdaily. ODA Chosen to Design Largest Affordable Housing Project in New York. Developer TF Cornerstone has selected Office for Design & Architecture (ODA) to design the largest affordable housing project in New York.

Besting proposals from BIG, SHop and Perkins Eastman, the ODA-designed scheme will occupy more than 1,200,000-square-feet along the Long Island City waterfront in Hunters Point South. With an emphasis on connecting residents with nature, the design will feature multiple community green spaces throughout various levels, including two urban farming plateaus. “Iconic double towers will dominate the design and enhance the Queens skyline,” described ODA. “Each 25-foot-wide, townhouse-scale vertical module will cascade up and down the towers like foothills surrounding the peaks, resulting in a gracefully stepped form which also creates an enormous inverted arch – an aperture, or gateway – from Long Island City to Manhattan.” Sou Fujimoto's Doha masterplan with towers of arches. À Montpellier, la Folie Richter sera signée Sou Fujimoto. C’est à l’architecte japonais Sou Fujimoto qu’a été attribué le projet de la deuxième folie architecturale de Montpellier.

Rappelons que ce projet de la Ville de Montpellier, « Les Folies architecturales du XXIème siècle », a pour objectif de poursuivre la tradition des Folies et de l’architecture innovante des XVIIIème et XIXème siècle en impulsant « la conception et la réalisation de 12 nouvelles « Folies » du XXIè siècle, témoins de la vitalité architecturale de Montpellier, accueillant des logements, des bureaux, des commerces ». le projet de l’équipe Dominium- Farshid Moussavi – Coloco avait été retenu pour la première Folie Les jardins de la Lironde.
Pour la Folie Richter, le projet devait proposer : Un « geste » architectural, conjuguant logements et locaux d’activités. Pour ce second projet, la Ville de Montpellier vient de choisir l’Arbre Blanc, proposé par l’équipe Promeo / Sou Fujimoto / Laisne-Oxo.