

Houses. Buildings/Logements. Bâtiments publics. Réhabilitation. Passerelles/Portiques. Utopies. Références, Tutos... Green Magic Homes – Una Nueva Forma de Vivir Integrado con la Naturaleza. Geometric and Mirrored Wall Portals. Un matériau qui vit et respire comme une feuille d'arbre. Le projet qu'il a développé dans le cadre du Royal College of Art de Londres en collaboration avec l'Université de Tufts laboratoire de soie, se compose de chloroplastes extraits de vraies plantes et mis en suspension dans une matrice faite de protéines de soie.
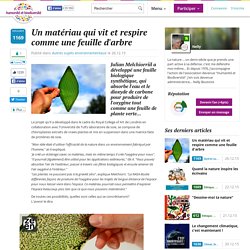
"Mon idée était d'utiliser l'efficacité de la nature dans un environnement fabriqué par l'homme," at-il expliqué. 'Je créé un éclairage savec ce matériau, mais en même temps il crée l'oxygène pour nous". "Il pourrait [également] être utilisé pour les applications extérieures," dit-il.
Surreal Renderings of Disaster-Resistant Structures. The following article by Priscilla Frank originally appeared in The Huffington Post as "Artist Designs Surreal Futuristic Forts That Can Withstand Natural Disaster.
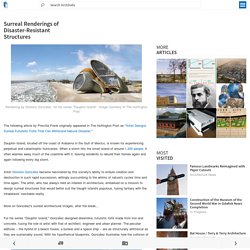
" Dauphin Island, located off the coast of Alabama in the Gulf of Mexico, is known for experiencing perpetual and catastrophic hurricanes. When a storm hits the small island of around 1,200 people, it often washes away much of the coastline with it, leaving residents to rebuild their homes again and again following every big storm. Artist Dionisio González became fascinated by this society's ability to endure creation and destruction in such rapid succession, willingly succumbing to the whims of nature's cycles time and time again.
Surreal Minimalism Photography. A Concrete Heart. Ann-Kathrin - 23 - Industrial Design - Berlin.
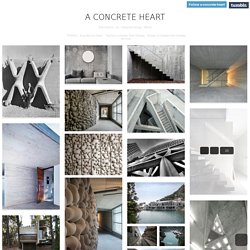
Emilio AMBASZ. Wooden Stairs in a Water Tower. Les architectes hollandais du bureau Zecc Architects sont à l’origine de cet escalier entièrement fait en bois dans un château d’eau dans le village de St Jansklooster.
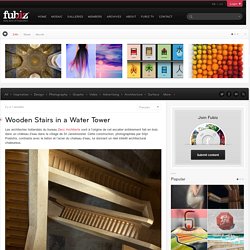
Cette construction, photographiée par Stijn Poelstra, contraste avec le béton et l’acier du chateau d’eau, lui donnant un réel intérêt architectural chaleureux. Metal Fabrics - Omega 1510 / GKD Metal Fabrics. With a wide variety of options available, together with our fabric swatch sample shipment program and knowledgeable sales representatives, we can help determine the right solution for your design.
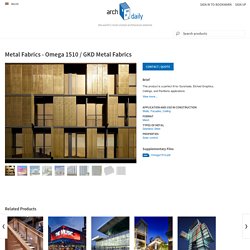
The 20 Most Popular Projects of 2015. If there's one word that sums up our most popular projects of 2015, it's "diversity.
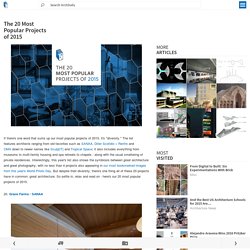
" The list features architects ranging from old favorites such as SANAA, Diller Scofidio + Renfro and OMA down to newer names like Sculp[IT] and Tropical Space; it also includes everything from museums to multi-family housing and spa retreats to chapels - along with the usual smattering of private residences. Interestingly, this year's list also shows the symbiosis between great architecture and great photography, with no less than 4 projects also appearing in our most bookmarked images from this year's World Photo Day. But despite their diversity, there's one thing all of these 20 projects have in common: great architecture.
So settle in, relax and read on - here's our 20 most popular projects of 2015. 20. 19. 18. ArchDaily on Pinterest. Yusuhara Wooden Bridge Museum / Kengo Kuma & Associates. Architects: Kengo Kuma & Associates Location: 3799-3 Taro-gawa Yusuhara-cho, Takaoka-gun, Kochi Prefecture, Japan Client: Tomio Yano, Town Mayor of Yusuhara Area: 14736.47 sqm Project Year: 2011 Photographs: Takumi Ota Photography From the architect.
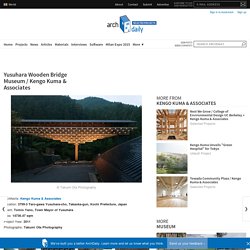
This is a plan to link two public buildings with a bridge-typed facility, which had been long separated by the road in between. The museum technically bridges communications in this area. It functions not only as a passage between the two facilities but also as an accommodation and workshop, ideal location for artist-in-residence programs. In this project, we challenged a structural system which composes of small parts, referring to cantilever structure often employed in traditional architecture in Japan and China.
ARC / BERNASKONI. Architects: BERNASKONI Location: Nikola-Lenivets, Kaluga Oblast, Russia Project Team: Boris Bernaskoni, Alexander Schamenkov, Stas Subbotin, Ksenia Trofimova Contractor : Alexey Kleymenichev, Srub fm Area: 72.0 sqm Year: 2012 Photographs: BERNASKONI / Yuri Palmin From the architect.
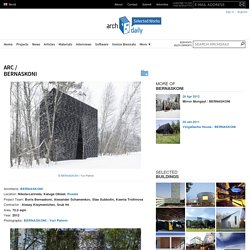
ARC is an architectural and spatial research; it is built on the border between forest and field. It’s a hybrid that performs several functions: a portal, a triumphal arch, an observation deck, a bar, and a well. You can climb up the spiral staircase. A narrow staircase with one stop in the “Artist’s room” goes downstairs. ARC is made of six-meter board according to the principles of non-waste production. FR-EE / Fernando Romero Enterprise. Architecture. The World’s Longest Tree Top Walk. Niché dans la forêt bavaroise juste en dehors de la petite ville de Neuschönau en Bavière, cette construction incroyable constitue une énorme structure de bois proposant une ballade sur plus de 1300 mètres à plus de 25 mètres au-dessus des arbres.
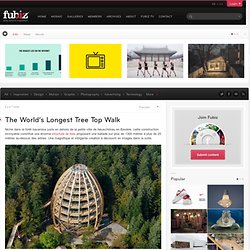
Une magnifique et intrigante création à découvrir en images dans la suite. A Concrete Heart. Details. Architectural Models. Archdaily. Student Thesis Project Turns Bus Into Tiny House Like many architecture students, Hank Butitta was frustrated.
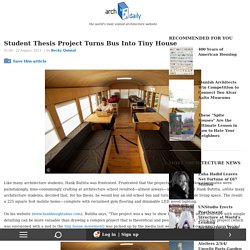
Frustrated that the projects he and his fellow classmates were painstakingly, time-consumingly crafting at architecture school resulted—almost always—in nothing. But Hank Butitta, unlike many architecture students, decided that, for his thesis, he would buy an old school bus and turn it into a flexible living space. The result: a 225 square foot mobile home—complete with reclaimed gym flooring and dimmable LED mood lighting. On his website (www.hankboughtabus.com), Butitta says, “This project was a way to show how building a small structure with simple detailing can be more valuable than drawing a complex project that is theoretical and poorly understood.”
Arc 1011 A 2008M.