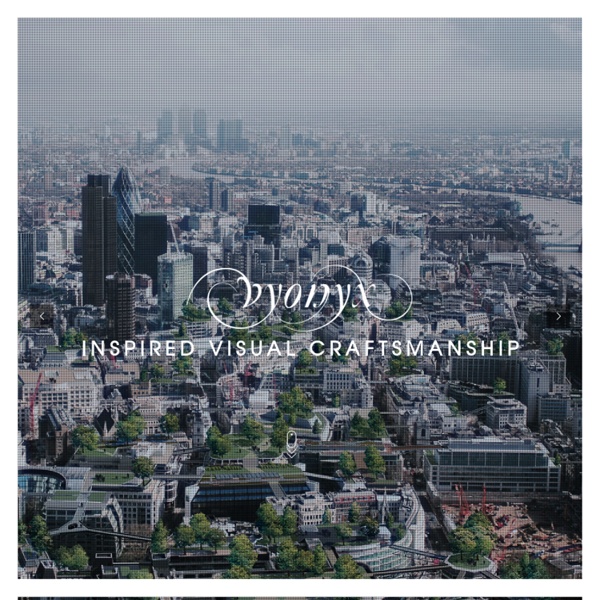



Amazing Textures - High resolution textures for 3D modelling Making of Tugendhat House by Lasse Rode (xoio) Lasse Rode’s did a remarkable job at 3d recreating Villa Tugendhat, a house designed by master modernist architect Mies van der Rohe. Today he responds to the many requests for sharing more insight about his work on this scene, which was done as a personal project over a period of few weeks to test color-mapping and GrowFX tree creation among other things. In this article he focuses on the exterior part of his work. 3D Ripper DX Tutorial 3D Ripper DX is a tool for capturing geometry and textures. This is very useful for machinima because it allows you to export models from a huge selection of games. You will need a 3D program for this. 3D Studio Max is recommend, but other programs that can import OBJ files may work as well. Capturing a scene with 3D Ripper DX1) Open 3D Ripper DX and locate the game exe.
3D Ripper DX 3D Ripper DX Overview Download Links Quick start guide Maya import Pre- and Post-TnL cache efficiency measurementForum Overview TinyPNG – Compress PNG images while preserving transparency Do U Revit? r a m y h a n n a . c o m
had free cutout trees on this site? by robynoelofse Mar 31