

Use Polar Tracking and PolarSnap. Getting the most out of BIM_A guide for clients.pdf. Bunk bed twin/twin 20-060 - SolidWorks, AutoCAD, STL for 3D, Other. Bibliocad. Www.CADBlocksForFree.com. Create a Solid Sphere. Convert Lines to Polylines. Kb3d design 3D CAD design, drafting, and CAD training. Free AutoCAD Hatch Patterns. Free Hatch Patterns 53 free hatch patterns.

Pictures of the free hatch patterns Click the appropriate link below to download a .zip file containing the free hatch patterns, a "readme" file and a slide library (where appropriate). AutoCAD Hatch Patterns. Paper Drafting Sizes - ISO 216 series A, B and C. The ISO 216 A, B and C drawing series - dimensions of regular, oversized and envelope sheets ISO 216 "Writing paper and certain classes of printed matter; Trimmed sizes; A and B series" specifies international standard (ISO) paper sizes, used in most countries in the world today with three series of paper sizes: A, B and C.
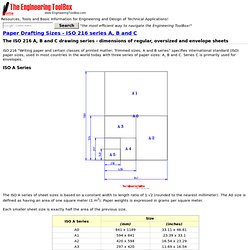
Series C is primarily used for envelopes. ISO A Series The ISO A series of sheet sizes is based on a constant width to length ratio of 1:√2 (rounded to the nearest millimeter). The A0 size is defined as having an area of one square meter (1 m2). Each smaller sheet size is exactly half the area of the previous size. ISO 216 does not define sizes larger than A0 or B0. 2A0 is twice the size of A0 4A0 is four time the size of A0. Print2CAD Demo Download Area.
CADALYST - Adjust Linetype Scale for Model vs. Paper Space. Shane Wells sent us a tip on controlling a drawing's linetype scale.
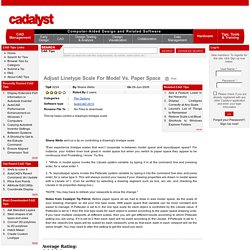
"Ever experience linetype scales that won’t cooperate in-between model space and layout/paper space? For instance, your hidden lines look great in model space but when you switch to paper space they appear to be continuous line! Frustrating, I know. Try this. 1. 2. Insert an Image into a Drawing. Inserting a Doble image to AutoCAD 2010. Kate's CAD Tips: Edit Attributes in Multiple Block Instances. AutoCAD's Extend Command.
Type extend at a Command: prompt and press Enter .
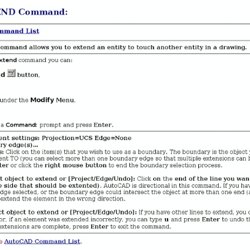
Select boundary edge(s)... -Select objects: Click on the item(s) that you wish to use as a boundary. The boundary is the object you want to extend an element TO (you can select more than one boundary edge so that multiple extensions can be made at one time). Press Enter or click the right mouse button to end the boundary selection process. AutoCAD's Array Command. The ARRAY Command allows you to create duplicates of existing objects in a rectangular or circular (polar) pattern.
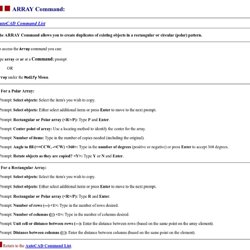
To access the Array command you can: type array or ar at a Command : prompt Array under the Modify Menu . Direct Distance Entry. By David Watson Introduction Direct distance entry is one of those AutoCAD features that is often overlooked.
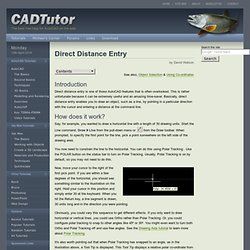
This is rather unfortunate because it can be extremely useful and an amazing time-saver. Basically, direct distance entry enables you to draw an object, such as a line, by pointing in a particular direction with the cursor and entering a distance at the command line. Object snap tracking problem with direct distance entry. Dynamic Input. Relative co-ordinates. Drawing Lines All AutoCAD drawings are composed of lines, which can either be straight or curved (arcs).
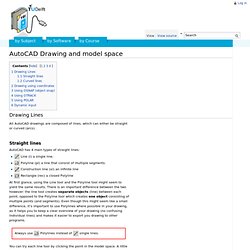
Straight lines AutoCAD has 4 main types of straight lines: Line (l) a single line. Polyline (pl) a line that consist of multiple segments. At first glance, using the Line tool and the Polyline tool might seem to yield the same results. Always use Polylines instead of single lines. You can try each line tool by clicking the point in the model space. Direct Distance Entry (Command Modifier) AutoCAD Tutorials for free, 2012 2013 Lessons, Videos - a Complete Course. If you do not have a copy of AutoCAD, you can download a 30 day evaluation copy from Autodesk.
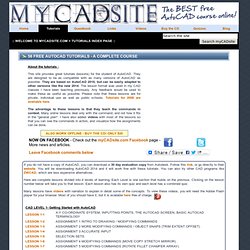
Follow this link, or go directly to their website. You will be downloading AutoCAD 2014 and it will work fine with these tutorials. You can also try other CAD programs like ZWCAD, which are less expensive alternatives. Here are complete lessons divided into 4 levels of learning. Each Level is one section that builds on the previous. Many lessons have videos with narration to explain in detail some of the concepts. Free AutoCAD Tutorials : Introduction to AutoCAD 2010 2012. Welcome to the world of CAD - In this first tutorial you will be learning the very basics of CAD.

This course is designed so that the commands and instructions should work on almost any version of AutoCAD, although this version is designed specifically for AutoCAD 2010 and will work great for 2012. By the end of this level you will have the skills to develop basic 2D drawings and print them out to scale. For an introduction to what CAD is all about, check out my Blog post. Let's start at the beginning, these things you need to know, or the rest of it won't make any sense at all. Free CAD software * for your DWG files: DraftSight. AutoCAD 2012 For Dummies Cheat Sheet. Cheat Sheet AutoCAD has grown more complex over the years, in part to keep up with the increasing complexity of the design and drafting processes that AutoCAD 2012 is intended to serve.
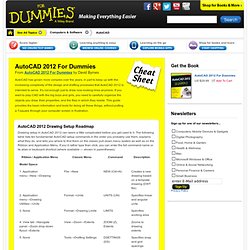
It’s not enough just to draw nice-looking lines anymore. If you want to play CAD with the big boys and girls, you need to carefully organize the objects you draw, their properties, and the files in which they reside. This guide provides the basic information and tools for doing all these things, without putting a T-square through your computer screen in frustration. Cad Tutor Forum. Trace parts - 3D CAD drawings for CATIA, AutoCAD, SolidWorks, Pro/ENGINEER, Unigraphics.
3D modeling Tutorials tools.