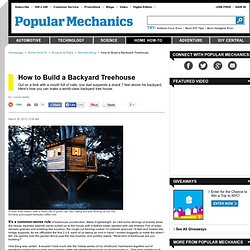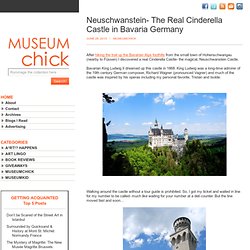

HomeDSGN, a daily source for inspiration... - StumbleUpon. By Eric • Mar 23, 2011 • Selected Work The Tangga House is another Singapore’s dream home designed by Guz Architects.

Completed in 2009, the 7,663 square foot residence is located in Holland Village, an elite district of Singapore that is famous amongst the expatriate community. Lofted Forest Home: Organic Curves & Natural Materials. Good things come to those who wait – particularly in a work of uniquely detailed and highly curved architecture.

Nearly a decade in the making, this structure by Robert Harvey Oshatz is much like a tree house – lofted toward the top of the canopy around it – only bigger, grander, more complex and curved than most any tree house in the world. The perimeter of the structure is pushed out into the forest around it, curving in and out to create views as well as a sense of intimacy with the coniferous and deciduous tree cover. Germ26077.jpeg from terragalleria.com. Inspirational - Folders - Andrea_ - People. A Wall That Plays Music When It Rains - ** Happiness Is...** 8 Unbelievable Homes You Have to See to Believe. A home office that's less than eight feet wide but four stories high, an apartment with 24 rooms in just 344 square feet, a secret room hidden under the stairs, a real-life wardrobe with a secret passage way, elaborate homes built in storm drains underneath Las Vegas ... you definitely have to see these eccentric homes to believe them.

Check out the 8 Unbelievable Homes we found, and tell us which one you find most amazing. Shown above: 1. Raddest Skinny House Architects Silvia Metens and Pieter Peerlings built a four-story home/office building with a transparent front wall. 2. Steven Sauer, engineer for Boeing, managed to fit two bedrooms, a kitchen, bathroom, living room, and dining room, as well as closets and space for his bicycle, in a 182-square-foot apartment. 3. Seattle home owner Michelle de la Vega turned her the 250-square-foot garage into an incredibly stylish abode. 4. Creative Scan-and-Draw Color-Changing Pen Design. Any artist or designer who works with color knows that the best inspiration and perfect coloration can often be found in real-life objects all around us.

What if you could take your trusty drawing pen and simply scan any color you want and then turn around and draw with it? This innovative pen design by Jin Sun Park allows you to do just that. Next step? Stalking a suburban&tardis. The Armada House. The Armada House was designed by Canadian studio KB Design and built in 2007 by Abstract Developments. This 5,299 square foot modern post and beam home is located in the Ten Mile Point/Wedgewood Estates neighborhood of Victoria, British Columbia in Canada. View the website. Amazing estate in Provence with cozy interiors. Hanse Colani Rotor House. Designer Luigi Colani has created a space-saving house with a six square meter cylinder inside that contains a bedroom, kitchen and bathroom. + hanse-haus.de The cylinder rotates left or right bringing the room you want into view of the main living room.

There's a separate toilet and a small hallway, and everything is controlled with a remote. View of the cylinder from the living room. The house was designed for young professionals who need minimal space while they focus on career. The bathroom. The bedroom. The kitchen. Tree House Plans - How to Build a Backyard Tree House. A chain hoist helped raise a heavy pile of green oak, barn siding and pine flooring up into this formerly unoccupied Kentucky coffee tree.

It's a common-sense rule of treehouse construction: Make it lightweight. So I felt some stirrings of anxiety when the stocky, bearded sawmill owner pulled up to the house with a flatbed trailer stacked with oak timbers. Full of water, densely grained and smelling like bourbon, the rough-cut framing lumber I’d ordered spanned 18 feet and looked like bridge supports. As we offloaded the first 2 x 8, each of us taking an end in hand, I smiled doggedly to mask the strain I felt. He peered over the garden fence past the lilac bushes, and politely asked, “What kind of treehouse are you building?”
One thing was certain: It wouldn’t look much like the rickety aeries of my childhood, hammered together out of whatever construction scraps and packing crates we neighborhood kids could scrounge up. As kids, my friends and I never bothered with plans. Neuschwanstein- The Real Cinderella Castle in Bavaria Germany & ... After hiking the trail up the Bavarian Alps foothills from the small town of Hohenschwangau (nearby to Füssen) I discovered a real Cinderella Castle- the magical, Neuschwanstein Castle.

Bavarian King Ludwig II dreamed up this castle in 1868. King Ludwig was a long-time admirer of the 19th century German composer, Richard Wagner (pronounced Vagner) and much of the castle was inspired by his operas including my personal favorite, Tristan and Isolde. Walking around the castle without a tour guide is prohibited. So, I got my ticket and waited in line for my number to be called- much like waiting for your number at a deli counter. But the line moved fast and soon… …I was in. The castle amazingly survived despite heavy bombing during WW 2 in Bavaria.
In the Throne Hall, under a Byzantine modeled chandelier is… …an intricate mosaic floor. Miss Design.