

Secret bookcase door. I used the Billy Bookcase. 3 x 30″ bookcase. 1 x 15″ bookcase. 1 Pax wardrobe with glass door The two sections on the right are fixed with a 1/2″ and 3/4″ plywood on the back for rigidity.
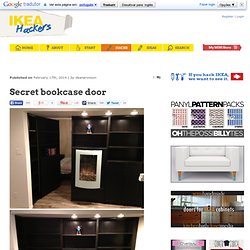
The door has the same plywood on the back, this keeps the door from sagging. I have a bedroom in the basement that had no separation from the TV room. It just happened that the bulkhead above was the exact height as the bookcase, so all I had to do was trim the bottom of the door slightly to keep from rubbing on the floor. Door Latch: the door handle is a typical handle set. I added a permanent heater to the centre bookcase and ran the wiring through the book case to the wall. Tolerances are extremely tight. Dean from Edmonton. About Natural Homes. Tiny House design/consulting in Portland Oregon. North Carolina Relaxshacks.com Workshop Announced! SIGN UP DETAILS... HANDS-ON Tiny House Building Workshop with DIY Network Host, Author, Designer, Builder, and Blogger Derek "Deek" Diedricksen We're talking almost 35-40 hours of contact, building, demos, networking, and MORE!
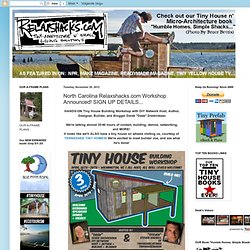
It looks like we'll ALSO have a tiny house on wheels visiting us, courtesy of TENNESSEE TINY HOMES! We're excited to meet builder Joe, and see what he's done! Want to learn how to build a tiny house/cabin? Better yet, want to build one?? JUST ANNOUNCED- EACH ATTENDEE WILL RECEIVE THESE DOOR GIFTS!!!! Event. Above: "The Light Box" a tiny/micro trailer house we all built at our last workshop.... April 26th-28th- Tiny House-Building Workshop #4 I never planned on doing many of these, but the first three I did were so much fun and all of them sold out, so I figured, why not do one somewhere warmer? Tiny House Living brought to you by Tiny r(E)volution — Tiny House living brought to you by Tiny r(E)volution. Playing house: Making tiny-home living work with kids.
When my husband and I bought our first house, its 800 square feet of living space was perfect for two.
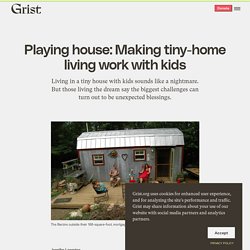
It was what we could afford, and it suited us. We fought rarely, lived within our means without too much trouble, loved living within easy walking distance of restaurants and parks, went away many weekends, divided up the two closets, and dumped all the extra stuff in the basement. Then we had a kid. Daycare bills made us broke, we argued 400 percent more often, and we spent more time inside. Cob House Designs & Natural Building - This Cob House.
Ablenook-modular universal space creation on demand - Home. Homes Delivered and Constructed On-Site. Four Lights Tiny House Company. Innermost House / Photo Gallery / An Innermost Life. Small House Bliss. CusatoCottages.com. The crib - an enviresponsible shelter. 20 Cool Home Library Design Ideas. Jasmine's Cove, Estate of the Day. Closet Office. I have begun to meet up with several of my 555 residents to document some of their downsizing solutions.
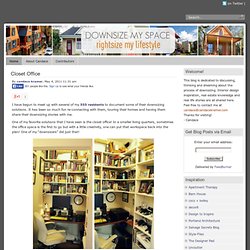
It has been so much fun re-connecting with them, touring their homes and having them share their downsizing stories with me. One of my favorite solutions that I have seen is the closet office! In a smaller living quarters, sometimes the office space is the first to go but with a little creativity, one can put that workspace back into the plan! One of my “downsizers” did just that! By lining the space with shelving and inserting a desk top she has given her husband a workstation that didn’t originally fit into their home. Here are some other fabulous closet offices… What do you think? Revolving Kitchen And Hanging Bed In Stunning 600 Sq. Foot Recycled Cabin.
Photo: Evelyn Muller.
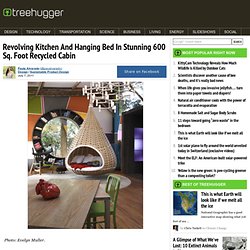
Although interior design events in Latin America are always full of huge museum rooms thought for impossible houses, it's good to see the trend of small spaces popping up in places like Buenos Aires and Sao Paulo. This 600 sq. foot recycled cabin by Brazilian designer Fabio Galeazzo presented at the last edition of Casa Cor Sao Paulo is another one of such spaces, and presents some very cool features.
Asked to make use of an old cabin that was already at the city's Jockey Club --venue of the event--, Galeazzo decided to retrofit the place adding a new, visible bamboo structure both inside and outside the place (photo above). He then sought to create a space that had the simplicity of traditional cabins with some of the comforts of modern living. Named 'Urban cabin', the space has only 600 sq. foot, but thanks to a clever blending of outdoor and indoor space, it looks bigger. Photo: Marco Antonio. Snowmass Residence, Old Snowmass, Colorado - Custom & Luxury Residential Home Architects Aspen, CO.
Tiny House Design. Microlodge. Small is nice. Lammas Home Page. Hearthstone Log Homes. Hobbit Woodland Home.