

@immaginoteca - blog to be happy. Grass. Radical Innovation Award 2014 Finalists Feature 3D Printing and Clean Air Design. Posted by Rachel S on Thursday, May 1st, 2014 The Radical Innovation Award encourages designers to develop ideas that will have a positive impact on hospitality.
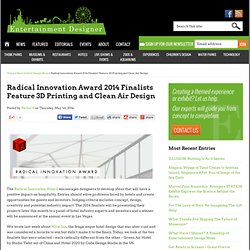
Entries should solve problems faced by hotels and create opportunities for guests and investors. Judging criteria includes concept, design, creativity and potential industry impact. The 2014 finalists will be presenting their projects later this month to a panel of hotel industry experts and investors and a winner will be announced at the annual event in Las Vegas. We wrote last week about Hive-Inn, the Jenga-esque hotel design that was uber-cool and was considered a favorite to win but didn’t make it to the finals.
Green Air Hotel Concept This hospitality concept by Studio Twist seeks to address China’s air pollution which is now so severe scientists have said it mimics nuclear winter and impacts plant growth and diminishes breathable air quality. Hotel 2020 Concept. Folded plate structure, like an accordion- Generative Components. De la liberté : computation paramétrique et représentation. PARAMETRIC UTOPIA. Schueco innovative facade at Montevetro Building. A major feature of the Montevetro Building is the impressive glazed façade from leading systems supplier, Schueco.
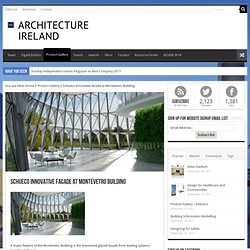
It was Schueco’s constant search for improvement and innovation that led to the creation of the UCC 65 SG customised façade, which is arguably the building’s defining architectural characteristic. This unitised modular façade system has the flush appearance of structural glazing while also offering impressive design flexibility and overall cost-effectiveness. Importantly, it enables other façade materials, such as stone, rain screen and insulated panels, to be incorporated within the frame and the sealed envelope allows other trades to progress faster, leading to more streamlined and efficient installation and a shorter on-site programme. Schueco’s expertise in developing new systems is actively facilitating the advances that will be needed to build the façades of the future.
Www.schueco.co.uk. Architecturables / énsa-v. Dans un monde informel qui conditionne le corps à un flux d’interactions continues, l’Architecture est en voie de perdition : que de matière inerte pour des corps nomades !
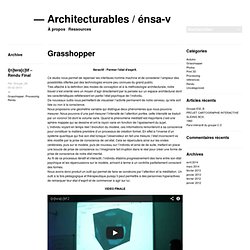
Le projet s’inscrit dans une intention de rendre mobile l’espace qui englobe le corps, de le rendre interactif pour stimuler l’œil sur des éléments qui d’ordinaire le laissent indifférents, car la contemplation d’un mur en béton matricé ne relève pas de la sensibilité de tous… Face au déluge de pancartes qui noient les édifices dans un océan de symboles éphémères, cette expérimentation se déploie comme une matrice originelle, qui englobe les corps dans une intériorité différente, aux reliefs variables.
Les individus, engagés dans l’expérience, se trouveraient plongés dans un univers clos, un embryon formellement régi par les lois de la géométrie, ne prenant sens que par expansion ou rétraction sous la pression du nombre. Rhino-Manuel-de-formation-Niveau-1. Rhino-Manuel-de-formation-Niveau-2. Informations sur Rhino: karamba - conception paramétrique dans Grasshopper. Search results. Architecture Projects. Adaptive Curtain Wall Component. Hi Jon, I was following one of the articles on your blog to do some optimization for my curtain wall script ( Unfortunately when imported into Revit, it gave out warning "IFCPOLYLINE not generated".
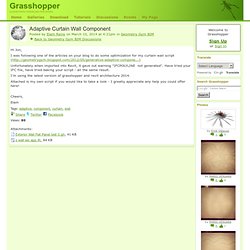
Have tried your IFC file, have tried baking your script - all the same result. I'm using the latest version of grasshopper and revit architecture 2014. Attached is my own script if you would like to take a look - I greatly appreciate any help you could offer here! Parametric Wall. As a means to get things started, I am posting an early parametric project that was designed for a gallery installation at the School.
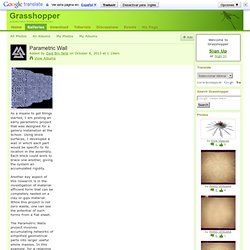
Using block surfaces, I developed a wall in which each part would be specific to its location in the assembly. Each block could work to brace one another, giving the system an accumulated rigidity. Another key aspect of this research is in the investigation of material efficient form that can be completely nested on a clay or gips material. While this project is not zero waste, one can see the potential of such forms from a flat sheet. The Parametric Walls project involves accumulating networks of simplified geometrical parts into larger useful whole masses. The parametric wall system generates units geometry, subtracts material overlaps, and organizes stacking of customized bricks to offset horizontal loading pattern.
For 3D navigation; please visit this link: Tissu de briques. Allier la souplesse du tissu à la céramique, matériau rigide par essence, c’est la contradiction que se propose de résoudre Flexbrick, un système constructif mis au point par l’architecte catalan Vicente Sarrablo.
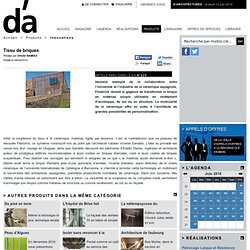
L'idée du procédé est venue lors d'un voyage en Uruguay, alors que Sarrablo découvre les bâtiments d’Eladio Dieste, ingénieur et architecte auteur de prodigieux édifices reconnaissables à leurs voûtes en briques élancées, voire à leurs cadres de briques suspendues. Pour réaliser ces ouvrages qui semblent si éloignés de ce que « le matériau aurait demandé à être », Dieste avait armé la brique. FORMAKERS - FRENCH PAVILION EXPO 2015 / X-TU. 04MAY 2014A true piece of France, placed upside down and made entirely of dismountable and reusable wood.
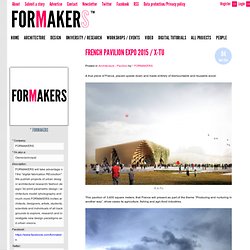
This pavilion of 3,600 square meters, that France will present as part of the theme “Producing and nurturing in another way”, show-cases its agriculture, fishing and agri-food industries. The Pavilion, which foresees a public investment of 20 million euro, has a simple structure, built entirely from wood from the Jura and with a spectacular form and technology. The result is one of clean lines and invisible assemblage. The architectural design is a tribute to the distinctive Parisian Halles, a place of exchange but also of production, a metaphor for a physical, social and cultural territory and a place where new visions on food and nutrition can find fertile ground. The visitor will be accompanied through a garden that will embody the diversity and richness of the various regions. X-TU.