

Scandinavian Retreat. Frameless Geodesic Dome. What is it?
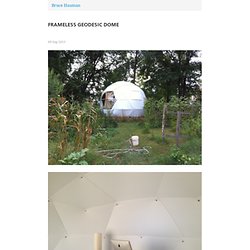
It’s a frameless geodesic dome designed to be easy to fabricate and build. It is 18 feet wide at the widest point and about 13 feet tall. It feels very spacious for it’s 209 square foot floor. The dome shell is built out of 3/16” corrugated plastic and 3/4” blueboard foam insulation. Japanese Minimalism: The Ant House. Arizona couple moves into tiny tiny home — They’ve gone from paying $1,500 monthly mortgage to $350 a month INCLUDING utilities.
Clotheslinetinyhomes.com Carrie and Shane Caverly ditched a traditional living space for this tiny, 204-square-foot home.

Carrie and Shane Caverly have said good riddance to the mortgage payments that pester many Americans, opting instead to live in an eco-friendly house-on-wheels they built from scratch. At 204 square feet, it’s a tight squeeze. Wood Works. When your anthropologist client’s notion of home is shaped both by a single-room hut in a West African village and the tiny New York City apartment she has inhabited since 1980, you’d better get very comfortable with working in cramped quarters.

Such was the case when Brooklyn architect Tim Seggerman was tapped to renovate a moldering brownstone studio on Manhattan’s Upper West Side for a college professor. The apartment, a 240-square-foot shoebox with a sleeping loft over the kitchen, was in dismal shape, without a true line or flush surface. A Suspended Room / NeM Architectes. Architects: NeM Architectes Location: Gentilly, France Architect In Charge: Lucie Niney, Thibault Marca Structural Engineer: INGE.ST.AR Area: 40 sqm Year: 2012 Photographs: Rémy Castan From the architect.
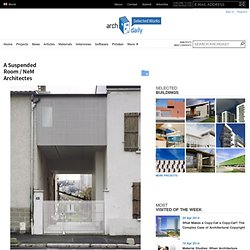
Located as it is in Gentilly in the vicinity of Paris, on rue Raymond Lefebvre where rows of houses go almost uninterrupted, this little detached house stands out. The interval separating it from the next building allows for a nice view on the Bièvre valley and its towers, providing a frontal framing for this fragmented cityscape, thus creating an unexpected confrontation in this quiet, almost rural suburban atmosphere. The gap creates a break on this promontory overlooking the urban landscape and elicits the surprising impression of a perch above the street which otherwise looks like a continuous ribbon of house façades. The architecture in the neighbourhood is rather diverse, composed of buildings and houses that nevertheless are all relatively low. Un minuscolo appartamento di Madrid. Uno splendido appartamento, 100mq che si dividono tra spazio da “vivere” ed in cui lavorare.
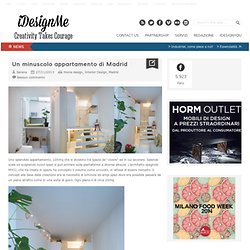
Salendo scale ed scoprendo nuovi spazi si può entrare sulle piattaforme a diverse altezze. L’architetto spagnolo MYCC, che ha creato lo spazio ha concepito il volume come unvuoto, in attesa di essere riempito. David Sebastian. PRINCIPAL AL PASSATGE BATLLÓ .
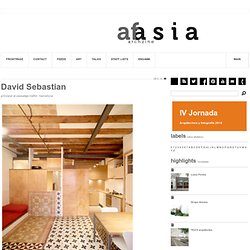
Top 10 Unusual Tiny Homes. During the years we’ve found some pretty amazing homes for our architecture collection.

Browsing through our page we re-discovered a few tiny homes that are quite special. We enjoy to see how different architects challenge the task to build a narrow home which is still cozy and efficient. In the following we assembled our Top 10 Unusual Tiny Homes. Enjoy. Former Canadian software developer and current carpenter Joel Allen built a unique egg-shaped tree house, The HemLoft. Visual artist and space designer Michelle de la Vega transformed an old garage into a 250 sq. ft. fully functioning living space with a sleeping loft.
Vivere in 10 mq: in Svezia le mini case universitarie in legno. Nido, Finnish Micro House is Small Enough to Build Without a Permit. The World’s Thinnest House. Designed by Polish architect Jakub Szczesny the Keret House in Warsaw is considered the narrowest house in the world.The house was built in a gap between two other buildings and has no windows, Inside, it is only 122 cm in the widest and 72 cm in the narrowest spot… Keret House.
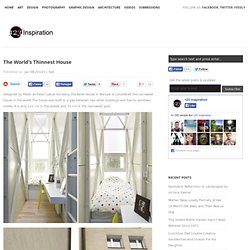
Building Refurbishment in Pamplona / Alfonso Alzugaray. Permanent Camping by Casey Brown Architecture. This small house located in Australia is designed by Casey Brown Architecture.
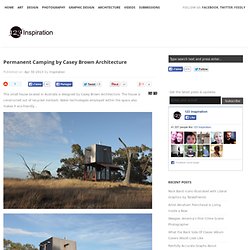
The house is constructed out of recycled ironbark. Water technologies employed within the space also makes it eco-friendly… Casey Brown Architecture Cette petite maison située en Australie est conçue par Casey Brown Architecture. La maison est construite à partir d’écorce de fer recyclé. FIKA / ON design partners. Architects: ON design partners Location: Nagasaki, Toshima-ku, Tokyo Design Team: Osamu Nishida, Hirotaka Isshiki, Rie Yanai Construction: Ohara Komusho Structure: Ryuji Tabata/ASD Site Area: 35.66 sqm Total Floor Area: 58.58 sqm Area: 22.04 sqm Photographs: Koichi Torimura FIKA is a house and a shop selling scandinavian sundries.

The sundries are precious collections rather than just a commercial product. The customer who comes here comes to meet the products rather than just choosing a product. The things that are used on a daily basis and the products are all displayed on the shelf. House Bernheimbeuk / architecten de vylder vinck taillieu. Architects: architecten de vylder vinck taillieu – Jan De Vylder, Inge Vinck, Jo Taillieu Location: GB., Belgium Design Team: Jan De Vylder, Inge Vinck, Jo Taillieu, Lauren Dierickx, Gosia Olchowska Structural Engineering: UTIL Structuurstudiescvba, Brussel Area: 99 sqm Completion: 2011 Photographs: Filip Dujardin A small site.
A small house. The small budget. House in Inokashira / Studio NOA. Architects: Studio NOA Architect & Associates Location: Tokyo, Japan Project Year: 2011 Project Area: 86 sqm Photographs: Courtesy of Studio NOA The project is situated on a very narrow plot, and bound by a small street and bamboo tree hill. Sitting into the hill, this single family house acts as both a retaining wall and dwelling place. Out of respect for the trees that once stood there, cedar louvers and concrete embossed with wood grain suggest the textures and materials that sit in the forest behind the home. When it gets dark, lights from interior illuminate its outside vertical latticework creating ambiguities around the context. Flake House / Olgga Architects. Vila Hermína / HSH architekti. Architects: HSH architekti Location: Černín, Czech Republic Project Team: Petr Hájek, Tomáš Hradečný, Jan Šépka Project Year: 2000 Construction Year: 2008-2009 Photographs: Ester Havlová The building is situated on a sloping terrain on the outskirts of Černín, taking the same slope into its internals for floors.
The interior layout is based on alternating straight and sloping floor surfaces that create the overall spiralling character of the interior and define the building’s external appearance. O house. Located in the ancient japanese city of Kyoto, the O house by Hideyuki Nakayama architecture is a kind of lean-to structure extending from a main 2-storey house. O house takes its name from its form in which a kitchen, dining room, furniture and bath area, encircle the main house. These spaces are produced by spanning rafters located between the retaining walls of the adjacent and main house. The o house space is somewhat like a passage garden. Inside is a curved horizontal space, where a portion of the staircase, thin steelframe floor and equally lined fittings are found. House 11×11 by Titus Bernhard Architekten. Tokyo's vertical thresholds #2: Ryue Nishizawa. Compared to the "public" aspect of the Shibaura Building by Kazuyo Sejima, the private residences by Ryue Nishizawa and Sou Fujimoto presented here pertain to opposite spheres of the urban context.
The first is the four-storey home that Ryue Nishizawa designed on a tiny urban lot in response to his "business-partner" clients' desire to live in the city centre, close to the places where they conduct their business in the world of writing and publishing. Wedged between two tall buildings and invisible from the main road, the narrow Nishizawa building insists on maintaining its confidentiality via an array of plants and flower vases that screens it from the gaze of passers-by. It might easily be mistaken for some sort of mysterious vertical garden. However, here, to pass from one "moment" to another, it is necessary to use the stairs, which run the entire height of the building passing through clean, precise and unfinished holes formed in concrete slabs. Atelier tekuto: OH house. Sep 09, 2010.
Rooftecture S / Shuhei Endo. Innermost House. Das ‘Innermost House’ wird von Diana und Michael Lorence bewohnt. Auf circa 14 Quadratmetern befindet sich alles, was die Beiden zum Leben brauchen. In den Bergen Nordkaliforniens steht die kleine Behausung, abgeschnitten von der Außenwelt, ohne Elektrizität, umgeben von nichts als Natur und Bäumen. Schon immer bewohnte das Paar sehr kleine Häuser, überzeugt von dem Gedanken, dass Gefühle, Gedanken und Worte konzentriert auf engstem Raum, nur an Intensität gewinnen können.
Garden Shed. ‘Garden Shed’ ist eine Zusammenarbeit der Architekten Ville Hara und der Designerin Linda Bergroth für Kekkilä Gardens Heim und Garten Kollektion. Das Gartenhäuschen kombiniert ein Gewächshaus mit funktionalem Stauraum. Geliefert wird es in einzelnen Fertigteilen, die einfach zusammengeschraubt werden können. Das Häuschen besteht aus finnischer Pinie und Sicherheitsglas und ist ausgestattet mit automatisch gesteuerten Öffnungen, um die Temperatur im Inneren zu kontrollieren. Im Bild wird das Gartenhaus von der Designerin Linda Bergoth gezeigt, das auf einer Insel in Finnland steht und als Sommerresidenz genutzt wird.
Das Produkt kam 2010 auf den Markt und wurde mit dem Preis ‘Gartenprodukt des Jahres’ ausgezeichnet. Gelukstraat. In der Glücksstraße steht das Haus der Architekten Dierendonblancke. Auf 89 Quadratmetern realisierten die Architekten eine Erweiterung eines Hauses, das an das Grundstück des Auftraggebers grenzt und als separat zu vermietendes Apartment dient. Keret House / Centrala. In Warsaw, Poland in the district of Wola lies a small crack of space between the buildings on 22 Chłodna Street and 74 Żelazna Street. Jakub Szczęsny of Centrala, recognized the potential to create something unique within this narrow area, and derived a design of an art installation entitled Keret House. The house upon completion shall become the narrowest house in Warsaw, measuring an interior that will vary between 122 centimeters and 72 centimeters in its narrowest spot. Mini House. Visual artist and space designer Michelle de la Vega transformed an old garage into a 250 sq. ft. fully functioning living space with a sleeping loft.
The majority of the fixtures and furnishing are custom built or salvaged, refurbished and repurposed by the designer and owner Michelle and some additional trades people. Life with a large opening. Sustainable Architecture Design.