

Chapel of the Intercession / RdsBrothers. Architects: RdsBrothers Location: Voronkov, Kiev region, Ukraine Architects: Roman Seliuk, Dmytro Seliuk Project Year: 2012 Project Area: 9 sqm Photographs: Courtesy of RdsBrothers Silhouette of chapel is taken from traditional Ukrainian wooden church tower.
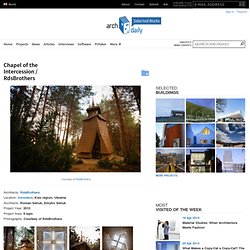
Surroundings of pinewood forest conditioned vertical shape of the chapel. Small floor area (9 m2) compensates by high interior space. Museo Arqueológico Nacional / Frade Arquitectos. Architects: Frade Arquitectos Location: Calle Serrano, Madrid, Spain Design Team: Frade Arquitectos SL Area: 23 sqm Year: 2014 Photographs: Niccolo Guasti, Gabriel López, Jose Manuel Ballester, Luis Asin Constructor: Acciona From the architect.
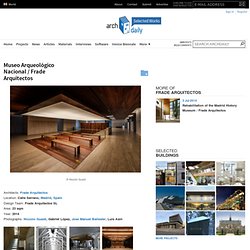
Two months ago, on March 31st, the opening ceremony of the new Museo Arqueológico Nacional took place. There is no doubt that it was an event that had been long waited for. A clear example of this, is the large amount of visitors that it has attracted during the first couple of weeks. The re-construction started on the year 2008. The public will be able to find a new museum that has not forgotten its roots. The patios have recuperated the importance they once had. Denton Corker Marshall — Stonehenge Visitor Centre. © Peter Cook .
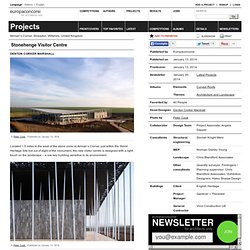
Published on January 13, 2014. Located 1.5 miles to the west of the stone circle at Airman’s Corner, just within the World Heritage Site but out of sight of the monument, the new visitor centre is designed with a light touch on the landscape – a low key building sensitive to its environment. Denton Corker Marshall — Stonehenge Visitor Centre. KSP Jürgen Engel Architekten — Art Museum. Photo by Shuhe Photography.
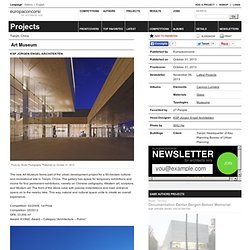
Published on October 31, 2013. The new Art Museum forms part of the urban development project for a 90-hectare cultural and recreational site in Tianjin, China. The gallery has space for temporary exhibitions and rooms for four permanent exhibitions, namely on Chinese calligraphy, Western art, sculpture, and Modern art. The front of the stone cube with precise indentations and main entrance opens on to the nearby lake. This way, natural and cultural space unite to create an overall experience. . © KSP Jürgen Engel Architekten .
mA-style architects — Light Walls House. Photo by Kai Nakamura.
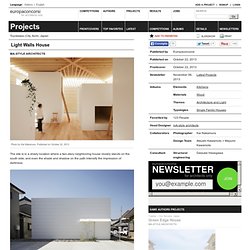
Published on October 22, 2013. The site is in a shady location where a two-story neighboring house closely stands on the south side, and even the shade and shadow on the path intensify the impression of darkness. DecaARCHITECTURE — Voronoi’s Corrals. Photo: Stale Eriksen.
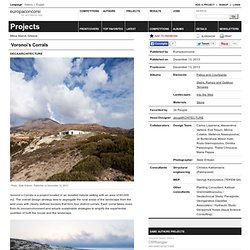
Published on December 13, 2013. Voronoi’s Corrals is a project located in an isolated natural setting with an area of 60,000 m2. The overall design strategy was to segregate the rural areas of the landscape from the wild ones with clearly defined borders that form four distinct corrals. Each corral takes clues from its microenvironment and adopts sustainable strategies to amplify the experiential qualities of both the house and the landscape. Chapel in Valleacerón / S.M.A.O. Architect: Sancho-Madridejos Architecture Office Location: Almadén, Ciudad Real, Spain Principals: Sol Madridejos & Juan Carlos Sancho Assistant – Technical Architect: Martin Pozuelo Project Leader: Luis Renedo Collaborators: Luis Renedo, Juan A.
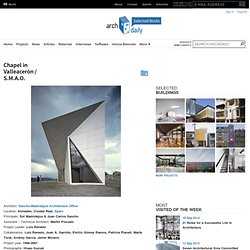
Garrido, Emilio Gómez Ramos, Patricia Planell, Marta Toral, Andrey García, Javier Moreno Project year: 1996-2001 Photographs: Hisao Suzuki The idea of situating and relating a series of objects in the landscape- Dwelling, Chapel, Hunting pavilion and Guard´s residence- gave the project a dual significance: in addition to the close relationship between landscape, objects and itinerary -between space and objects-, each item had to provide a different response with different emphasis, from the most symbolic to the most silent or private. The unifying thread was to be the concept of the fold: the fold as a hidden generator of different spaces.
The Chapel is developed around the study and manipulation of a focally tensed “box-fold”. AD Round Up Easter Special: Churches in Latin America. Lake Chapel / Divece Arquitectos. Architects: Divece Arquitectos Location: Zamora, Michoacán, México Design Team: Paolino Di Vece Project Year: 2010 Project Area: 348,21 sqm Photographs: Carlos Díaz Corona The architectonic concept for this ecumenical chapel is that the countless columns that disorderly support the rectangular roof for the chapel, are conceived as an analogy of a group of filaments that, when lit with the proper energy, can illuminate our earthly lives with a glimpse of heavenly light.
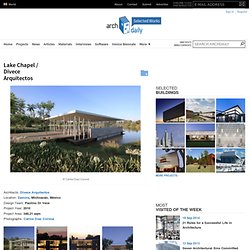
According to Pythagoras “this world is false and illusive, a turbid medium in which the rays of heavenly light are broken and obscured in mist and darkness”. On the other hand, Mother Teresa tells us that through constant prayer we can become an instrument of the divine light that illuminates the world. “The filaments of the light bulbs are useless if they are not energized. St. Paul’s Episcopal Church Team / atelierjones. Architects: atelierjones Location: 15 Roy Street, Seattle, WA 98109, USA Design Team: Susan Jones, Brian Gerich, Kristin Saunders, Greg Bishop, Audrey van Horne, Roma Shar Year: 2012 Photographs: Lara Swimmer.
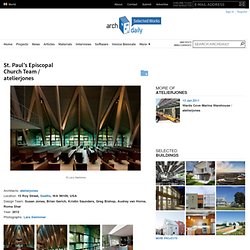
Ailereve / Yasui Hideo Atelier. Architects: Yasui Hideo Atelier Location: Kochi, Kochi Architect In Charge: Yasui Hideo Atelier Area: 18,202 sqm Year: 2007 Photographs: Courtesy of Yasui Hideo Atelier When I was young, I travelled following “Le Corbusier”.
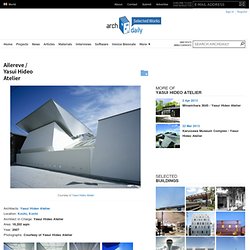
I was totally impressed the “Senaque Abbay” located in Provance, south France, a architecture’s sacred ground. And I wholeheartedly visited convents so called ‘ three sisters of Provance ‘. I returned to Lyon, where I visited “La Tourette Monastery” deeply impressed by the perfect combination of light and darkness. I could not move, just I was looking at the lights coming from the glasses of the convent. “LaChapelle de Ronchamp” was my final destination. I want to design architecture powerful and strong but have beauty in them. I want to create architecture full of lights. I named my Church as ‘Modern Longchanp’.
North Presbyterian Church / SILO AR+D. Architects: SILO AR+D Location: Cleveland, Ohio, United States Principal: Marc Manack AIA Project Architect: Kurt Weaver AIA Project Designer: Charles Chambers LEED AP Area: 455 sqm Year: 2013 Photographs: Pease Photography From the architect. North Presbyterian Church houses a unique congregation in urban Cleveland. With dwindling or relocated congregations, urban churches from a variety of denominations (including Presbyterian) are being closed and decommissioned at a staggering rate within Cleveland’s urban core. With a congregation from diverse socioeconomic and spiritual backgrounds, North Church has fought to continue its ministry within the blighted neighborhood it calls home. To sustain its ministry, North Church made the choice to move out of its over-sized and costly to maintain historic building.
. * Location to be used only as a reference. Sancaklar Mosque / Emre Arolat Architects. Architects: Emre Arolat Architects Location: İstanbul, Turkey Area: 700.0 sqm Project Year: 2012 Photographs: Thomas Mayer From the architect. Sancaklar Mosque located in Buyukçekmece, a suburban neighborhood in the outskirts of Istanbul, aims to address the fundamental issues of designing a mosque by distancing itself from the current architectural discussions based on form and focusing solely on the essence of religious space. The project site is located in a prairie landscape that is separated from the surrounding suburban gated communities by a busy highway.