

Réalisations sols, modèles spéciaux de terre cuite - Marseille - par Les Terres Cuites des Launes. A Guy, his Bulldog, a Vegetable Garden, and the Home they Share / HUSOS. Ensalada Works · FA07.
Béton/Terre. Corten/Métal. Pierres. Orientale/Tropicale. Artisana/Ecolo. Gaulloise. Nature. Abris. White & open-space. Montagne. Japonaises. Enterrées. Façades. Skylight House / Andrew Burges Architects. Skylight House / Andrew Burges Architects Architects Location Design Team Andrew Burges, Louise Lovmand, Anna Field Area 205.0 sqm Project Year 2013 Photographs From the architect.
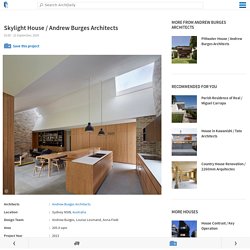
Located in a predominately Federation and California Bungalow neighbourhood on the north shore, our brief for this residential alterations and additions project was to rework a badly planned existing dwelling, and previous alterations project, to create a functional house for a family of 6 with improved natural light and greater connection to the garden.
After initially exploring a two level option at the client’s request, we encouraged a compact single level proposal with improved planning and a spacious cross section as the best solution within the project’s tight budgetary constraints. Working in tandem with the more generous cross section of the new addition, the internal planning has been modified to create a more compact floor plan for the whole house. Tham & Videgård Designs Sweden’s “Most Sought After Home” Tham & Videgård Designs Sweden’s "Most Sought After Home" Tham & Videgård Arkitekter has designed a home with the help of two million Swedes.
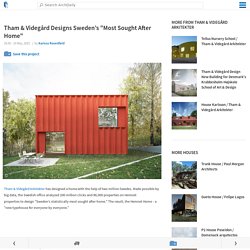
Made possible by big data, the Swedish office analyzed 200 million clicks and 86,000 properties on Hemnet properties to design "Sweden’s statistically most sought after home. " The result, the Hemnet Home - a "new typehouse for everyone by everyone. " "The house is in short based on two parts," describes Tham & Videgård. "A direct interpretation of Big Data statistics from all the Hemnet users gave an average value that determined the measurable properties of the home including size, price, number of rooms, bathrooms and floors. "The result is partly a mathematical translation of the statistical 1.5 floors within a cubic volume which is fully utilized by fitting in a terrace and a double height void on the upper level.
ArchDaily’s 50 Best Houses of 2014. For another year, in 2014 ArchDaily has featured hundreds of houses from designers around the globe, with homes that appear to float above ground, sink below grade, snake through forests, jut over cliffs, and blur the line between building and environment.
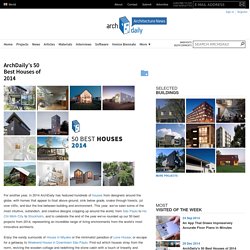
This year, we’ve seen some of the most intuitive, outlandish, and creative designs cropping up around the world, from São Paulo to Ho Chi Minh City to Stockholm, and to celebrate the end of the year we’ve rounded up our 50 best projects from 2014, representing an incredible range of living environments from the world’s most innovative architects. Enjoy the sandy surrounds of House in Miyake or the minimalist paradise of Love House; or escape for a getaway to Weekend House in Downtown São Paulo. Find out which houses stray from the norm, reviving the wooden cottage and redefining the stone cabin with a touch of linearity and serious panoramic views. Vo Trong Nghia Architects - House for Trees. Under rapid urbanization, cities in Vietnam have diverged far away from their origins as rampant tropical forests.
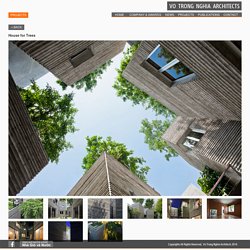
In Ho Chi Minh City, as an example, only 0.25% area of the entire city is covered by greenery. Over-abundance of motorbikes causes daily traffic congestion as well as serious air pollution. As a result, new generations in urban areas are losing their connections with nature. “House for Trees”, a prototypical house within a tight budget of 155,000 USD, is an effort to change this situation. The aim of project is to return green space into the city, accommodating high-density dwelling with big tropical trees. Status Program. Aireys House / Byrne Architects.
Architects: Byrne Architects Location: Aireys Inlet VIC 3231, Australia Design Team: Nicholas Byrne, James Jamison, Aaron Polson Area: 377.0 sqm Year: 2014 Photographs: Shannon McGrath From the architect.
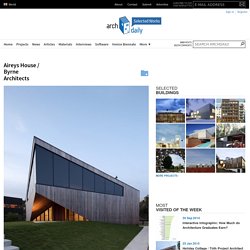
Aireys Inlet is a small coastal village known and loved for its quiet casual nature, a counterpoint to the higher density development creeping along the coastline from Torquay. For this project we were fortunate enough to have a site high on the cliff line with spectacular views to the famous Aireys Lighthouse, Eagle Rock, Lorne and the ocean beyond. The house is essentially three levels, although both ground and first floor are split at key moments to take advantage of views and connect back to the landscape. Méchant Design: a tiny house. Workshop in the Attic. ArchDaily - Part 14.
Zweistöckiges Massivhaus mit Flachdach und Pool in Estoril, Portugal Posted On Monday, 14 Jan 2013 By ddobreva+.
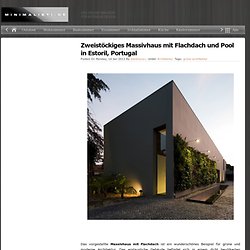
Under Architektur Tags: grüne architektur Das vorgestellte Massivhaus mit Flachdach ist ein wunderschönes Beispiel für grüne und moderne Architektur. Das erstaunliche Gebäude befindet sich in einem dicht bevölkerten Wohngebiet der portugiesischen Stadt Estoril. Das Projekt wurde von dem weltweit anerkannten Architekten Frederico Valsassina entworfen und 2009 erfolgreich abgeschlossen. Das Besondere bei diesem zweistöckigen Massivhaus mit Flachdach ist die harmonische Verbindung von zeitgenössischem Design und gefälliger Landschaft.
Traumhaftes Massivhaus mit Flachdach und Pool im Hinterhoff Das eindrucksvolle Massivhaus mit Flachdach erstellt ein traumhaftes ganzheitliches harmonisches Ambiente. Offene Räume und moderne Einrichtung Das Haus von Frederico Valsassina verfügt über einen großen Pool im Hinterhof, wo man die Sonne genießen kann. Fotos: FG+SG Grüne Wand – nachhaltige Architekturprojekte Esstisch und Stühle – dekorative Beleuchtung. CG ARCHITECTES CROSSBOX.