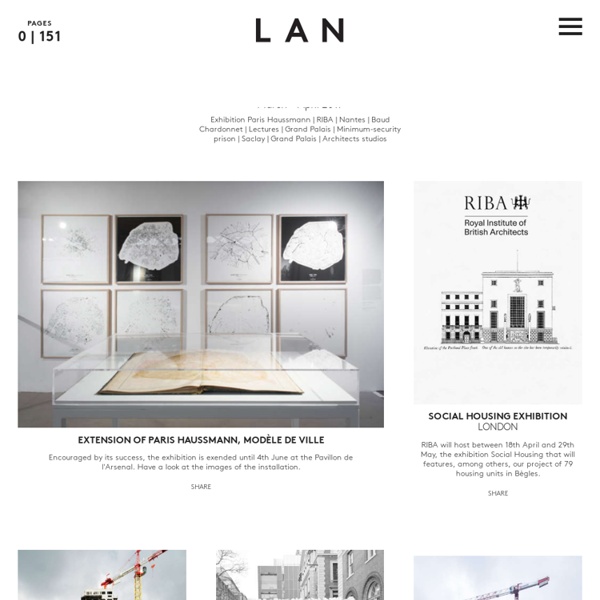



NP2F Architectes Olafur Eliasson Edificio Cruz del Sur, Santiago/Chile by Izquierdo Lehmann Arquitectos Project Details: Location: Av. Apoquindo 4501, Las Condes, Santiago – Chile Type: Commercial - Offices Architects: Izquierdo Lehmann Arquitectos : Luis Izquierdo W., Antonia Lehmann S.B. – www.izquierdolehmann.com Structural engineering: Santolaya y Asoc. Main contractor: Echeverría Izquierdo Plot area: 3.987 m2 Built area: 43.129 m2 Project: 2006 – 2007 Construction: 2008 – 2009 click image to enlarge - photo © Cristóbal Palma The project consists of an office tower with a commercial complex in the base, located at the intersection of Apoquindo Av, Santiago’s main axis, and Vespucio Av, the capital’s circular beltway. photo © Cristóbal Palma The regulations allowed a tower of 21 floors; a buildable area of 18,738 m2, with square shaped plants averaging 1,000 m2 each, and a core containing a battery of eight elevators and two enclosed double stairwells; plus 4,000 m2 of built area in a two storey commercial complex, and 18.000m2 in five underground floors for 600 parking lots. Section
Emmanuel Combarel Dominique Marrec architectes Architecture | Home Wallpaper* newsletter Register for our bi-weekly bulletin of the stuff that refines you By submitting your details, you'll also receive emails from Time Inc. Please tick here if you'd prefer not to hear about: Terms and Conditions | Privacy Policy Architecture news Mediterranean modern: the first house from architect Lydia Xynogala 6 Jan 2017 Pavilion party: the architects packing a big punch with small structures James Turrell and Schmidt Hammer Lassen collaborate to extend a Danish art museum 5 Jan 2017 Type hype: Ben Adams Architects design new office for Monotype Flow rider: Nichols Brosch Wurst Wolfe designs a cascading East Coast condominium Class act: 6a Architects design accommodation for Cambridge students 4 Jan 2017 Colour block: Rogers Stirk Harbour + Partners completes International Towers in Sydney 3 Jan 2017 Easy breezy: a light-filled Melbourne home by EAT Architects Personal spaces: three young architects on the living quarters they’ve created for themselves 2 Jan 2017 28 Dec 2016
HOUSES | Tidy Architects TIDY arquitectos MᅵLLER CONCURSO EDIFICIO MOP VALPARAᅪSO Beckmann N'Thepe - sarl d'Architecture - rue d'Hauteville - 75010 Paris Architecture architecture Renzo Piano piece by piece The “Barbara Cappochin” International Architecture Biennale mounts an exhibition on the Genoese architect in Padua The Pritzker Prize to Shigeru Ban "I see this prize as encouragement for me to grow" Copenhagen Architecture Festival x FILM From the 27th to the 30th of March, more than eighty events including films, debates, city walks and special events Chimney Pots by Wierki Somers Ornamental chimeneys in a new housing development in Hoofddorp, the Netherlands Zaha Hadid and Reinhold Messner The new structure of the Messner Mountain Museum has been designed by the Anglo-Iraqi architect AA London: Starchitecture Scenes, Actors and Spectacles in Contemporary Cities. Botticino Classico marble seen by Michele Nastasi Travel through time and around the world in search of architectures with a common thread Glenn Murcutt in Canada At the Design Centre of Uqàm, Montréal, the exhibition “L’Architecture du lieu”. Wiel Arets’ Campus Hoogvliet
CANADIAN HOMES Bang Delano Homes • Arquitectura actual y personalizada en el proyecto • Construcción en 5 meses (según proyecto) • Artefactos sanitarios importados Roca. • Equipamiento de baños con vanitorio de mármol. • Equipamiento de cocina con muebles y closet. • Parquett flotante. • Calefacción central (casas sobre 200 mts). • Vidrios termopanel (casas sobre 200 mts).
Don't Call Me Gringa » 20-something life in Santiago de Chile Chile Real Estate , Land , and Property Guide Small unfinished Rustic Colonial Cabin on 2 hectares (approximately 4.94 acres) in Southern Chile on lake Rupanco. Property is located near Termas de Puyehue Resort, Antianca Ski Area, Puyehue National Park, near boarder with Argentina, 45 mins drive from the city of Osorno, 15 min drive from town of inter lagos. Price: 1,874.23 UF or aproximatly 40 million Chilean Pesos, or $85,500 U.S. as of this writing (property is priced in UF). Direct Seller Private Mortgage Available (including foreigners without residency). Location: KM 4.8 SECTOR EL TAIQUE, Puyehue, Region X, Southern Chile, South America Small Colonial cabin located on 2 hectares of prime agricultural land with two small creeks, pasture land, and jaw dropping views of surrounding mountains from all points on the property. Property Tax Exempt (i.e. no property taxes) Highlights: Property would make an excellent location for either year around rural retirement home or for someone wishing to build a vacation cabin for the summers.
Chile Forum: Chile Forum It is currently Mon Feb 18, 2013 1:20 pm Bringing things from the US that are pricy in Chile? by Franziska » Sat Apr 28, 2012 10:15 pm in Moving to Chile Replies Views Last post by zer0nz Mon Feb 18, 2013 1:13 pm Forming a company in 1 day and free by zer0nz » Thu Jan 24, 2013 8:49 am in Legal Issues by PTTurboe Mon Feb 18, 2013 1:09 pm 'Extremely toxic' leak at U.S. waste site by john » Sat Feb 16, 2013 7:42 pm in Lobby by chushingura Mon Feb 18, 2013 1:03 pm The State of the States by admin » Mon Jan 28, 2008 6:43 am by john Mon Feb 18, 2013 12:52 pm Quote of the Day by john » Mon Jan 07, 2013 7:27 pm Mon Feb 18, 2013 12:09 pm Halve meat consumption, scientists urge... by john » Sun Feb 17, 2013 11:20 pm Mon Feb 18, 2013 12:02 pm Doctors demand soft drink tax... by john » Sun Feb 17, 2013 10:48 pm by Donnybrook Mon Feb 18, 2013 11:39 am Hola for Hulu, pandora, netflix, bbc iplayer, etc... maybe?? by ttsaon » Mon Feb 18, 2013 8:48 am in Living in Chile Mon Feb 18, 2013 11:37 am View unanswered posts • View active topics