

SGA: Sean Godsell Architects. Index. The Living. Video produced and directed by: Brooklyn Digital Foundry.
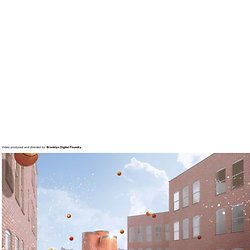
The Living. Architects. ART + ARCHITECTURE ^ COMPUTATION [ Python / Rhinocommon SDK ] International Terminal Waterloo < Projects. The International Terminal Waterloo is a multi-faceted transport interchange that was designed to facilitate the journeys of 15 million international rail passengers per year.
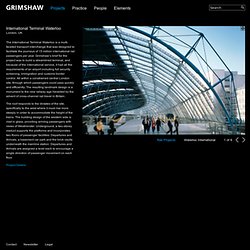
Grimshaw’s brief for the project was to build a streamlined terminal, and because of the international service, it had all the requirements of an airport including full security screening, immigration and customs border control. All within a constrained central London site, through which passengers could pass quickly and efficiently. The resulting landmark design is a monument to the new railway age heralded by the advent of cross-channel rail travel in Britain. The roof responds to the dictates of the site, specifically to the west where it must rise more steeply in order to accommodate the height of the trains. The building design of the western side is clad in glass, providing arriving passengers with views of Westminster. CASA SERT. Una de mis favoritas, la Casa que Sert proyectó para el en Cambridge es un resultado de estudios que inició en los proyectos de la Town Planning Associates – TPA, donde estuvo asociado con Paul Lester Wiener desde mediados de la década de 1940 para el desarrollo de proyectos urbanos en Brasil, Perú, Colombia y varias ciudades de Latinoamérica.
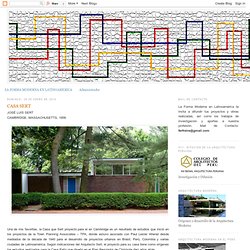
Según indicaciones del Arquitecto Sert, el proyecto para su casa tiene como orígenes los estudios realizados para la Casa Patio que diseño en el Plan Regulador de Chimbote diez años atrás. La distribución espacial esta perfectamente lograda, solucionada mediante un patio central donde convergen los espacios de la vivienda, sin perder intimidad y logrando una interesante propuesta que servirá como referente hasta nuestros días. Se disponen dos ingresos a la vivienda, el principal y el de servicio, este último incluye la cochera. La distribución fue dispuesta de tal manera que se podrían adosar varias casas, una al lado de otra. Contemporary-arts-center-cordoba-nieto-sobejano-arquitectos.pdf. Soma architecture - about. Thematic Pavilion, Expo 2012, South Korea - Kristina Schinegger, soma architecture.
Jason Flanagan, Soundforms. Abdulmajid Karanouh, Associate at Aedas Architects at Adaptive Architecture 2011. Al Bahr Towers. Al Bahr Towers. Services: Building Skin. Publications. News blog - procedural architecture and design. Interesting Article explaining potentials of emerging 3d print technologies and sketching a design credo in five tenets. 1.
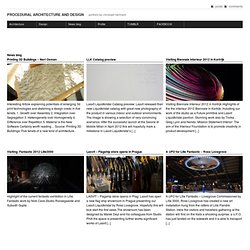
Growth over Assembly 2. Integration over Segregation 3. Heterogeneity over Homogeneity 4. Smithsonian - brady peters. Architecture - brady peters. Wassim Jabi, Ph.D. - Dossier and Portfolio. Brady peters - Personal webpage. Artech architects employ dynamic geometries in china steel HQ. Oct 18, 2013 artech architects employ dynamic geometries in china steel HQ artech architects employ dynamic geometries in china steel HQ photo by jeffrey cheng kris yao/artech architects employ dynamic geometries in the architecture of the ‘china steel corporation headquarters’ in southern taiwan. the office building is a structure of four multi-faceted square tubes that are linked by a shared inner core. these four identical volumes are turned 12.5 degrees in increments of eight stories–also marking the connecting points of the exterior mega-bracings–resulting in an energetic façade that expresses the aesthetics of the strength in steel.
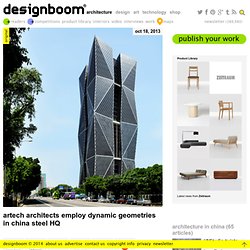
JOHN LEWIS DEPARTMENT STORE AND CINEPLEX. HIC Arquitectura » Visita a la Casa X de Cadaval & Solà Morales. Home - Joris Laarman Lab. CARME PINOS - ESTUDIO DE ARQUITECTURA. Mias Arquitectes - Proyecto: BCN/Sant Cugat/iGuzzini Illuminazione Ibérica HQ. Project team Architect: Josep Miàs Collaborators: Silvia Brandi (project leader) Carles Bou (technical advisor) Pablo Varesi, Adriana Porta, Fausto Raposo, Hélène Barbot, Andrés Dejanon, Mario Blanco, Horacio Arias, Anna Mañosa, Janine Woitoshek, Stefania Carboni, Margherita Corbetta, Mannick Eigenheer, Isabelle Glenz, Diogo Henriques, Silvia Lai, Pier Francesco Lisci, Roberta Luna, Francisca Marzotto, Ines Reis, Diego Romero, Emanuela Scano, María Tapias Prizes.
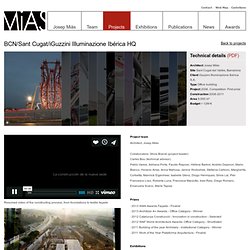
Mias Arquitectes - Main Projects. 3D-DREAMING "Architecture from a digital point of view". J. MAYER H. BUILDINGS.URBANISM DUPLI.CASA. Nodesign.net. Mathias Klotz. SYSTEMarchitects - Interactive site map. Alvin Huang. [C]space - DRL10 Pavilion. Alvin Huang, Founder + Design Principal « SDA. Alvin Huang is the Founder and Design Principal of SYNTHESIS.
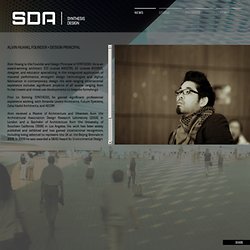
He is an award-winning architect (CO License #402785, AZ License #53260), designer, and educator specializing in the integrated application of material performance, emergent design technologies and digital fabrication in contemporary design. His wide ranging international experience includes significant projects of all scales ranging from hi-rise towers and mixed-use developments to bespoke furnishings. Prior to forming SYNTHESIS, he gained significant professional experience working with Amanda Levete Architects, Future Systems, Zaha Hadid Architects, and AECOM. Alvin received a Master of Architecture and Urbanism from the Architectural Association Design Research Laboratory (2004) in London and a Bachelor of Architecture from the University of Southern California (1998) in Los Angeles. Alvin is currently a Tenure-track Professor at the USC School of Architecture in Los Angeles. ARTURO TEDESCHI. Toyo Ito & Associates, Architects. Pavilion at the Serpentine Gallery - London.
Toyo Ito - Taichung Metropolitan Opera House. Photo courtesy Taichung City The fluid continuity of the structure reflects the idea that the theatrical arts are spatial arts which combine the body, art, music, and performance.
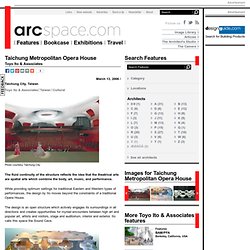
While providing optimum settings for traditional Eastern and Western types of performances, the design by Ito moves beyond the constraints of a traditional Opera House. Toyo Ito: The New “Real” in Architecture. [via forgemind] Taichung Metropolitan Opera House by Toyo Ito Shapes and forms that seem to spring to life.
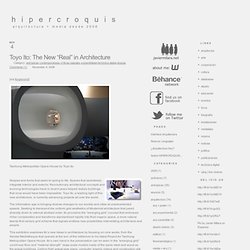
Spaces that seamlessly integrate interior and exterior. Revolutionary architectural concepts and evolving technologies have in recent years helped realize buildings that once would have been impossible. Herzog & de Meuron Photosite. PeterZumthor.bruderklausfeldkapelle. London +44 207 183 0900. Perfect buildings: the maths of modern architecture. March 2007 Architecture has in the past done great things for geometry.
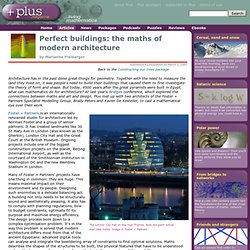
Together with the need to measure the land they lived on, it was people's need to build their buildings that caused them to first investigate the theory of form and shape. Kengo Kuma and Associates. Bjarke Ingels Group. OMA- Home.
Snohetta. Serpentine Gallery Pavilion 2011 by Peter Zumthor 1 July - 16 October 2011. At the heart of Peter Zumthor's practice is a refined selection of materials used to create contemplative spaces that evoke the spiritual dimension of our physical environment. Zumthor's aesthetic goal is to customise the building precisely to its purpose as a physical body and an object of emotional experience. This was the architect's first completed building in the UK and included a specially created garden by the influential Dutch designer Piet Oudolf.
The concept for the Pavilion was the hortus conclusus, a contemplative room, a garden within a garden. One entered the building from the lawn and began the transition into the central garden, a place abstracted from the world of noise and traffic and the smells of London - an interior space within which to sit, to walk, to observe the flowers. Synthesis Design + Architecture. Home : sebastien perrault. Profile. Objectile. ONL [Oosterhuis_Lénárd]: ONL [Oosterhuis_Lénárd] Genetic Architectures and Computation. 1999. Maria mingallon. ContemPLAY pavilion: DESCRIPTION. Enric Ruiz Geli. Mnakao's favorite photos and videos. Archive – Zaha Hadid Architects. DELUGAN MEISSL ASSOCIATED ARCHITECTS. AL_A : Amanda Levete Architects. Kate Revyakina. Helen & Hard. Archiweb.cz. View topic - ArchiCAD & Generative Components (Grasshopper+Geometry Gym) Hi All, Interesting comments and debate, good to see. I'm the developer of the Geometry Gym plugins, and the software is licensed "software as a service".
This includes support and advise (and new features) to ensure the model exchange meets the requirements that you have (between Rhino, Grasshopper and ArchiCAD via IFC). AA SCHOOL OF ARCHITECTURE - Lectures Online.