

Arkitektur - Made In Norway Now. Én ting er å være der det skjer.
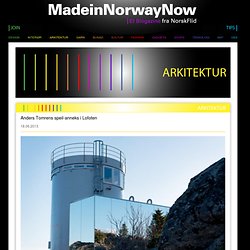
Det er noe helt annet få ting til å skje – akkurat der man er. Det var utgangspunktet da trønderske entreprenører for andre gang skulle vise at Trøndelag er mer enn teknologi i kampen om tittelen som årets designspire. Tema for årets Designspirer var "Ny tid i fjøset", og felles for de nominerte var deres felles evne til nyskaping "utenfor allfarvei" og vilje til å bruke omgivelsene til sin fordel. Proyectos: Bygg.no - industria de la construcción. Prosjekter — alliance arkitekter. Harestad skole 13.09.2013Prosjekter Harestad skole er et nybygg som skal huse 1.-10. trinn, med 500 elever på ungdomstrinnet og 700 elever på barnetrinnet.
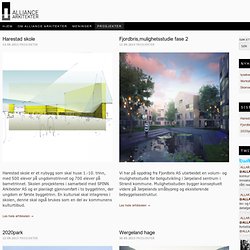
Skolen prosjekteres i samarbeid med SPINN Arkitekter AS og er planlagt gjennomført i to byggetrinn, der ungdom er første byggetrinn. En kultursal skal integreres i skolen, denne skal også brukes som en del av kommunens kulturtilbud. Les hele artikkelen → Fjordbris,mulighetsstudie fase 2 12.09.2013Prosjekter Vi har på oppdrag fra Fjordbris AS utarbeidet en volum- og mulighetsstudie for boligutvikling i Jørpeland sentrum i Strand kommune. Les hele artikkelen → AlBorde : Inicio. Arrancamos la segunda fase de CASA EN CONSTRUCCIÓN, proyecto desarrollando dentro de un Modelo Arquitectónico-Económico de Intervención y Rehabilitación basado en Trueque / We started the second stage of HOUSE UNDER CONSTRUCTION, a project developed within an Architectural-Economic Model of Intervention and Rehabilitation based on Bartering Artículo sobre el proyecto Martes de Mierda, escrito por Vanessa Terán para Diario El Comercio / Article about Shitty Tuesday project, written by Vanessa Terán for El Comercio newspaper AL BORDE es parte de la muestra FRESHLATINO 2, Comisariado por Ariadna Cantis y Andrés Jaque / AL BORDE is part of the exhibition FRESHLATINO 2, Curated by Ariadna Cantis y Andrés Jaque Espacio de Experimentación Teatral en la Portada de ARQ - Diario de Arquitectura del Diario Argentino el Clarín / Performative Experimentation Pavilion on the cover of ARQ - Architecture's Journal of Argentine Newspaper the Clarín AL BORDE Global Award for Sustainable Architecture 2013.
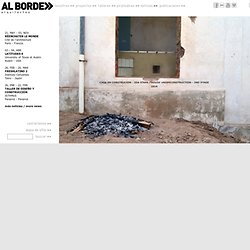
**ARCHITECTURE AND INTERIOR DESIGN** PSS. Nelson Mandela Childrens Hospital, Africa, Building, Architect, Nelson Mandela Childrens Hospital Africa. Eco Architecture: UK’s greenest hospital to offset 20,000 tons of CO2 annually. Eco Architecture: UK’s greenest hospital to offset 20,000 tons of CO2 annually Eco Factor: £300 million sustainable hospital design.
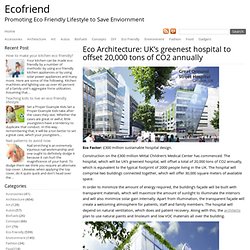
Construction on the £300 million Mittal Children’s Medical Center has commenced. Hospital Buildings, Images, Architects, Hospital Architecture, Health Designs. Hospital Buildings, Interiors, Health Design, Architect, Photo, News, Images, Developments Major Health Architecture Projects from around the World Hospital Buildings We’ve selected what we feel are the key examples of Hospital Buildings.
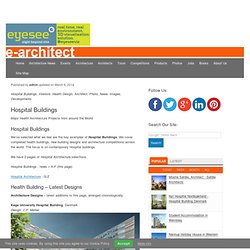
We cover completed health buildings, new building designs and architecture competitions across the world. The focus is on contemporary Hospital buildings. We have 2 pages of Hospital Architecture selections. Free Texture - background, grass, nature. Categories Colors Bookmark Photo Details.
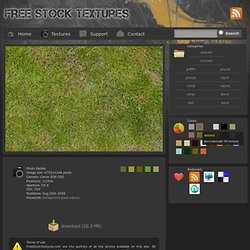
NeoCon. The Mohawk Group is a company of four commercial carpet brands, working together to offer an unmatched spectrum of products, services and solutions.
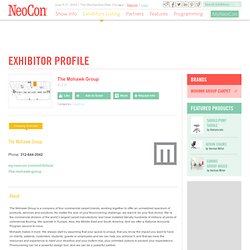
No matter the size of your floorcovering challenge, we want to be your first choice. We’re the commercial division of the world’s largest carpet manufacturer and have installed literally hundreds of millions of yards of commercial flooring. We operate in Europe, Asia, the Middle East and South America. And we offer a National Accounts Program second to none. S Best Photos of arquitectura and proyecto. Flickr Hive Mind is a search engine as well as an experiment in the power of Folksonomies.
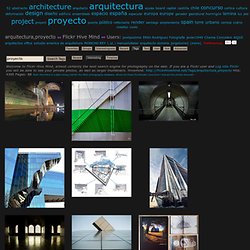
All thumbnail images come directly from Flickr, none are stored on Flickr Hive Mind. These photos are bound by the copyright and license of their owners, the thumbnail links take to you to the photos (as well as their copyright and license details) within Flickr. Because some other search engines (Google, etc.) index parts of Flickr Hive Mind, you may have been led here from one of them. Welcome to Flickr Hive Mind, almost certainly the best search engine for photography on the web. If you are a Flickr user and use Flickr Stats you may have seen people being led to your photos via Flickr Hive Mind (as a Referrer). Home. Birdhouse competition Botanical Consrvatory Indianapolis,IN Media: watercolor Built project, Auctioned at Botanical Conservatory auction Birdhouse competition, Daybreak Children's organization Media: Watercolor on paper.
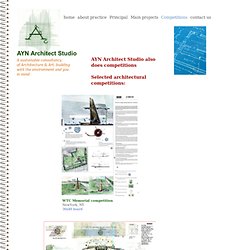
wHY Architecture. Avid bluprint competition: caticlan airport. Casa Galería / Ogrydziak Prillinger Architects. © Tim Griffith Arquitectura: Ogrydziak Prillinger Architects [Luke Ogrydziak + Zoë Prillinger] Ubicación: San Francisco, California, USA Equipo: Haemi Chang, Leo Henke, Yasmin Vobis, Gisela Schmoll Iluminación Natural: Loisos + Ubbelohde Ingeniería Estructural Edificio: Santos + Urritia Ingeniería Estructural Fachada: DeSimone Consulting Engineers Contratistas: Forsythe General Contractors Fecha: 2009 Fotografías: Tim Griffith El proyecto propone una nueva tipología doméstica: una casa galería.
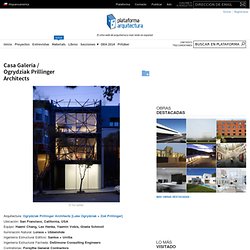
Esta combina una galería semipública de arte y una casa, para dos coleccionistas que buscan redifinir su estilo de vida, en unión con el arte. Los clientes, un virólogo y un matemático, recogen exclusivamente el trabajo de artistas femeninas contemporáneas y quisieron compartir su colección con más gente. Su encargo consistía en una casa en la que pudieran circular a través de una galería semipública a los espacios más domésticos. Corte en Perspectiva. Construir y Decorar. Cloudscap.es. Archiable - platform for architecture student. Arquitectura Arkinetia - revista web. Envision.Design.Create.