

House in Budapest / ZSK Architects. Architects: ZSK Architects Location: Parma, Italy Architect In Charge: László Kalmár, Balázs Rose, Zsolt Zsuffa Interior Design: János Szepesi Area: 270.0 sqm Year: 2012 Photographs: Tamás Bujnovszky, Zsolt Zsuffa Statics: Csaba Harsányi Mechanical Engineering: Tamás Fejes Model: Balázs Rose From the architect. The existing and already several times refurbished private house lies on the Római fürdő area of Budapest (meaning Roman Bath). Its owners are enthusiastic fanciers of contemporary art. Blairgowrie House extension by Wolveridge Architects. Hanging Home / Chris Briffa Architects. Architects: Chris Briffa Architects Location: Naxxar, Malta Design Team: Chris Briffa, Darren Cortis, Ivan Buttigieg, Lawrence Briffa Structure Consultant: Ivan Buttigieg Area: 311.0 sqm Year: 2011 Photographs: David Pisani A few years ago, Richard England’s celebrated ‘Villa la Maltija’ and its surrounding gardens in San Pawl tat-Targa (Malta) were demolished to make way for semi-detached villas.
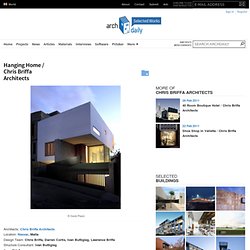
Permission was granted for the developers to divide the estate into parcels of land with an average area of 250 square metres each. The next six years saw a busy construction landscape of the twenty or so structures – each by a different owner employing a different architect – all designed and built at pretty much the same time; yet all very different from each other. A sort of microcosm of local middle-class architectural tastes, the neighbourhood varies in style; from traditional to modern to nondescript.
Old Bearhurst by Duggan Morris Architects. Boat’s House at Millstätter Lake / MHM architects. David Jameson Architect Inc. This addition to the back of a row home on Capitol Hill in Washington, DC is what one might call a double object.
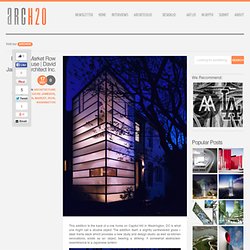
The addition itself, a slightly cantilevered glass + steel frame stack which provides a new study and design studio as well as kitchen renovations, exists as an object, bearing a striking- if somewhat abstracted- resemblance to a Japanese lantern. Courtesy of David Jameson Architect Inc. Acid etched glass panes give way at intervals to clear panels, offering unobstructed views to the outside, and bringing dramatic emphasis to light escaping to the outside at nighttime. The stack is also an object in its function. Yes, yes, it is an addition. There’s function for you right there. Mascara House / mA-style architects. Architects: mA-style architects Location: Shizuoka, Hamamatu-City, Japan Architect In Charge: Atsushi Kawamoto, Mayumi Kawamoto Site Area: 232.02 sqm Building Area: 82.46 sqm Area: 111.44 sqm Year: 2011 Photographs: Kai Nakamura A site looks toward the road and rural district.
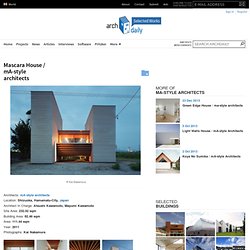
We can see mountains over paddy field. Here is the urbanization control area, it’s hard to change the atmosphere dramatically. That’s why our client chose the place. Our client demanded expansive style that means not to divide the room much. Also, we thought the harmony between house and atmosphere. 2 boxes have private rooms for each person. It sounds like clear distinction, but each space is connected by some means. Franz House / BAK Architects. Architects: BAK Architects Location: Mar Azul, Buenos Aires Province, Argentina Architect In Charge: María Victoria Besonías, Luciano Kruk Collaborator: Arq.
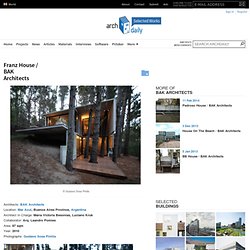
Leandro Pomies Area: 87 sqm Year: 2010 Photographs: Gustavo Sosa Pinilla The ground on which we should intervene is close to the corner, is of small size and the most relevant data presented is a slope of almost three meters from one end to another of a front of only 15 meters. The lot itself is well forested with maritime pine trees of great size, but then the forest is thinned out abruptly. Wairau Valley House / Parsonson Architects. Architects: Parsonson Architects Location: Rapaura, New Zealand Year: 2010 Photographs: Paul McCredie The property is located in the Wairau Valley, 10 minutes from Blenheim and close to the Wairau River as it snakes along the edge of the northern hills, a patterned rural landscape of farms, orchards and vineyards.

The owners were keen for a house that had a connection to the land spatially and materially. They were interested in occupying the site with a sense of encampment, where different interlinked pavilions offered different areas of occupation and privacy or openness. We housed the spaces beneath low sloping gable forms and looked to blur boundaries between the land and building. Heavy linear concrete walls feel part of the land and are used to define indoor and outdoor spaces. The predominant materials used in the main spaces are concrete and Eucalyptus Saligna, which have been detailed and crafted to articulate the forms clearly and give a warm, engaging and natural feel. Patkau Architects - Arch2O.com. Located on what would normally be an idea waterfront site on the south shore of the English Bar, offering views of the downtown Vancouver skyline and the mountains beyond, the Shaw House is defined by some restricting limits of a very narrow property.
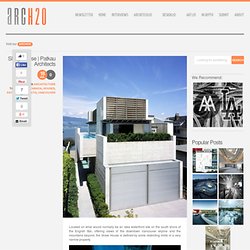
Courtesy of Patkau Architects Patkau Architects designed the Shaw House realizing the narrow site only allowed for spatial expansion out over the water and upward. This prompted the use of generous ceiling heights and clerestory’s to help enlarge the spaces as well as transmit daylight though the house. The house is organized with living spaces at grade, a music room below, and a single bedroom, study, and lap pool above. Ryusenji House by Tomoaki Uno Architects. Daylight funnels into this dark concrete house in Japan through two narrow light wells in the roof.
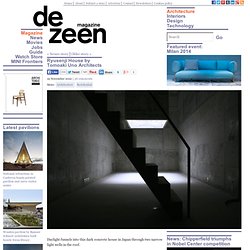
Designed by Japanese studio Tomoaki Uno Architects, the two-storey house in Nagoya contains just three rooms; a living room and bathroom on the ground floor and one bedroom on the half-sized first floor. Aside from the skylights, the building has no windows in the double-height living room, creating a space that is dimly-lit. Despite this, architect Tomoaki Uno told Dezeen he "values sunlight" most of all. "The inside is dark in these photographs, but that expression varies from one day to another," he said. Khopoli House by SPASM Design Architects. Local basalt stone mixed into the concrete used to construct this holiday home in India helps to connect it with its mountainous site (+ slideshow).
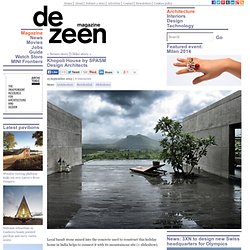
Mumbai firm SPASM Design Architects took its cue from the dark tones of the basalt which surrounds the site on a rocky hillside in the Maharashtra region. "We chose to build the house as an accretion on this rocky basalt outcrop with the same inherent material transformed," the architects said, explaining how they mixed water, sand, cement and granular basalt to cast the thick raw walls.