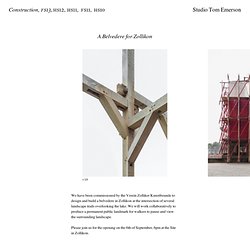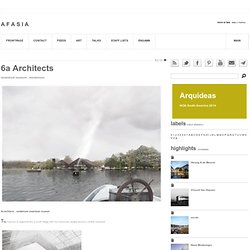

Studio Tom Emerson. The Monk's Parlour, 20.09–16.10.2012 Together, we will build a tower housing an elevated room like a cave released from its enclosing mountain.

The Monk’s Parlour buried at the rear of John Soane’s extraordinary house-museum in London, fuses objects, space and light into a layered universe of its own; one of memory, ancient and ruined but also one of abstraction and multiple horizons layered in deep labyrinthine top lit voids. We will reinterpret Soane’s inner world as a free standing pavilion reinvented for our contemporary world. Made from reclaimed timber, the structure will open the semester’s tectonic heart. Collective construction will lead to designing the room and the city – or more precisely, a room as a city. Scribes & Squares, 20.09–05.10.2011 To open our semester, we will ask you to design and build a transportable, modular theatre from reclaimed material. Be possible to transport our structure fast to different public spaces in the city. 96 Hands, 21.09–05.10.2010 your design.
Tree House / 6a Architects. Architects: 6a Architects Location: United Kingdom Project Team: Stephanie Macdonald, Tom Emerson, John Ross, Alice Colverd, Cécile David Area: 57.0 sqm Year: 2013 Photographs: Johan Dehlin Structural Engineer: Price & Myers.

Contractor: John Perkins Projects Ltd Building Control: MLM Lighting: Izé (Veranda : David Kohn lights) Exterior Cladding: Ashwell Recycled Timber Products Blinds: Ace Contracts (London) Ltd Garden Design: Dan Pearson Studio / Mark Cummings Garden Designs From the architect. The Tree House was developed in response to the mother of a busy family who in finding herself reliant on a wheelchair was also finding herself increasingly confined to a single room. Her home is a pair of small grade II listed 1830’s brick weavers cottages, joined together in the 1970’s as part of the GLC homesteading scheme.
The garden was reached via steps from an opportunistic scaffold verandah on chunky concrete columns – the legacy of the previous owner, a builder. South London Gallery / 6a Architects. Architect: 6a Architects Location: 65 Peckham Road, London SE5 8UH Team: Tom Emerson, Stephanie Macdonald, Takeshi Hayatsu (project associate), Max Beckenbauer, Alessandro Cairo, Sylvie Duvoisin, Trevor Brown, Lucia Frescaroli, Max Retegui, Mariana Simoes, Susanne Sauter, Eva-Maria Stadelmann, Katharina Schworer, Jonathan Wong Client: South London Gallery Structural engineer: Jane Wernick Associates M&E engineer: Serge Lai Engineers Ltd.

Quantity surveyor: Stockdale Main contractor: John Perkins Projects Year: 2006-2010 Photographs: David Grandorge and 6a Architects The expansion of the South London Gallery designed by 6a Architects has just been completed to provide new gallery spaces, a café, a flat for an artist in residence and a new education building. The original top lit gallery is one of the finest art spaces in London.
The extension to the gallery is made of three interventions dispersed around an expanded site. Clore Education Studio. 6a Architects steamboat museum . windermere. Steamboat Museum .

Windermere 6a Architects . Windermere Steamboat Museum The museum is organised like a small village with four structures ranged around a central courtyard. The buildings are conceived as large roof volumes hovering over the ground and water, leaving open views of Lake Windermere beneath them. 6a architects.