

Naman Retreat Beach Bar / Vo Trong Nghia Architects. Architects: Vo Trong Nghia Architects Location: Ngũ Hành Sơn, Da Nang, Vietnam Principal Architect: Vo Trong Nghia Area: 143.0 sqm Project Year: 2015 Photographs: Hiroyuki Oki Collaborating Architects: Dau Nhat Quang, Hoang Quoc Bao Master plan of Naman Retreat Resort: Vo Trong Nghia Architects Contractor: Vinaconex 25 JSC., Vo Trong Nghia Architects Client: Thanh Do Investment Development and Construction JSC From the architect.
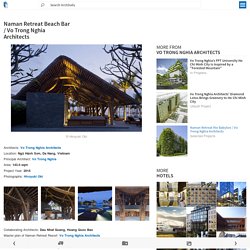
Beside the main linking road between Da Nang city and Hoi An old town, Naman retreat resort, aqualified coastal resort is located 16 km away from Da Nang international airport. Naman Retreat is designed as a tropical green resort complex, modern but peaceful. In an area of 3.4ha, the mission is to harmonize 80 bungalows, hotels, 6 VIP villas and other 20 villas.
The beach bar Facing the infinity pool and located right next to the sand beach there is a beach bar. Wind and Water House. Binh Thanh House in Vietnam. Vo Trong Nghia Architects has completed ‘Binh Thanh House’, a residence which responds to the region’s tropical climate through its blurred division of internal and external space.
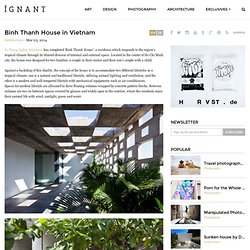
Located in the center of Ho Chi Minh city, the house was designed for two families; a couple in their sixties and their son’s couple with a child. Against a backdrop of this duality, the concept of the house is to accommodate two different lifestyles in a tropical climate; one is a natural and traditional lifestyle, utilizing natural lighting and ventilation, and the other is a modern and well-tempered lifestyle with mechanical equipments such as air-conditioners. Spaces for modern lifestyle are allocated in three floating volumes wrapped by concrete pattern blocks.
Between volumes are two in-between spaces covered by glasses and widely open to the exterior, where the residents enjoy their natural life with wind, sunlight, green and water. All images © Hiroyuki Oki | Via: designboom. Dai Lai Conference Hall / Vo Trong Nghia Architects. Architects: Vo Trong Nghia Architects Location: Flamingo Dai Lai Resort, Vinh Phuc Province, Vietnam Architect In Charge: Vo Trong Nghia, Takashi Niwa Contractor: Hong Hac Dai Lai JSC + Wind and Water House JSC Area: 730 sqm Year: 2012 Photographs: Hiroyuki Oki A residential resort, named Flamingo Dai Lai Resort, was planned and partly constructed for busy city citizens to enjoy their weekend in the nature.
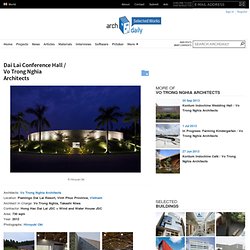
It is located in the middle of flourishing forests between Dai Lai Lake and surrounding mountains, which are about 50 km away from Hanoi. The guests of this resort enjoy the beautiful landscape inlayed with numerous natural objects, plants and flowers, escaping from their daily life in cramped quarters. The lot of Dai Lai Conference Hall is located beside the main access road, which is used as an enterway of the whole resort; the building welcomes all visitors when they come. The bamboo structure of the conference hall was designed according to following concepts. Binh Duong School / Vo Trong Nghia + Shunri Nishizawa + Daisuke Sanuki.
Architects: Vo Trong Nghia, Shunri Nishizawa, Daisuke Sanuki (Vo Trong Nghia Co., ltd.)
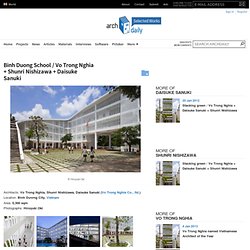
Location: Binh Dương City, Vietnam Area: 5,300 sqm Photographs: Hiroyuki Oki Binh Duong, a new city which is 30 minutes away from Ho Chi Minh City, has a typical tropical climate all year round. The site is located in the middle of a flourishing forest with a wide variety of green and fruits, running rampant. This is where folks spending their time under the shade of trees. To pursuit a beautiful life, people are in harmony with the nature, making the border between the inside and the outside ambiguously. The building is located in 5300 square meters abundant land, consisting of a maximum height of five levels, with the intention of being surrounded by the height of the forest around.
We designed the school as a continuous volume in order not to disturb any school activities. Stacking green / Vo Trong Nghia + Daisuke Sanuki + Shunri Nishizawa. Architects: Vo Trong Nghia, Daisuke Sanuki, Shunri Nishizawa (Vo Trong Nghia Co., ltd.)
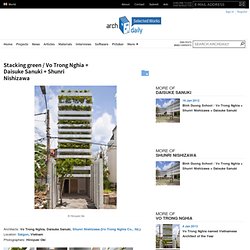
Location: Saigon, Vietnam Photographers: Hiroyuki Oki Whoever wanders around Saigon, a chaotic city with the highest density of population in the world, can easily find flower-pots crampped and displayed here and there all around the streets. This interesting custom has formed the amused character of Saigon over a long period of time and Saigonese love their life with a large variety of tropical plants and flowers in their balconies, courtyards and streets. The house, designed for a thirty-years-old couple and their mother, is a typical tube house constructed on the plot 4m wide and 20m deep. The front and back façades are entirely composed of layers of concrete planters cantilevered from two side walls. Bamboo Wing / Vo Trong Nghia. Architects: Vo Trong Nghia Location: Flamingo Dai Lai Resort, Vinh Phuc province, Vietnam Completion Year: 2010 Construction Area: 1,600 sqm Photo credit (construction): Vo TrongNghia Co., Ltd.

Photographs: Hiroyuki Oki Inspired by nature, “Bamboo wing” takes the form of bird wings and floats over the natural landscape of the site situated near Hanoi, Vietnam. The aim of the project was to study bamboo and the potential space it can create by using bamboo not only as a finishing material but as a structural one. This building is a pure bamboo structure, using no steel or other man-made structural materials. This unique structure, flying over the sky as bird wings, allows us to experience a 12 meter open space without any vertical columns.The open space can be used for many purposes such as wedding parties, live music concerts, ceremonies etc.
The shape of the roof as bird wings is good for capturing the wind inside the building. . * Location to be used only as a reference. wNw Bar / Vo Trong Nghia. Architects: Vo Trong Nghia Location: Phu Tho district, Thu Dau Mot Town, Binh Duong, Vietnam Project Completion: 2008 Construction Area: 250 sqm Photographer: Phan Quang The Nw bar is located in an artificial lake next to the wNw café.
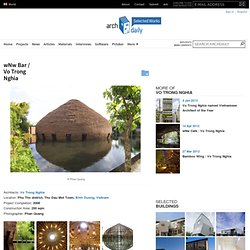
To create a contrasting space to the cafe, the bar is designed as an enclosed space which can be used for different purposes such as music concerts, shows, ceremonies etc. A structural bamboo arch system was designed for this dome; 10m high and spanning 15m across. The main frame is made by 48 prefabricated units, each of them is made of several bamboo elements bound together. The building uses natural wind energy and the cool water from the lake to create natural air-ventilation. wNw Cafe / Vo Trong Nghia. Architects: Vo Trong Nghia Location: Binh Duong Province, Vietnam Completion: 2006 Project team: Minoru Sakata, Hisanori Ohara, Nguyen Hoa Hiep Photographs: Dinh Thu Thuy, Hiroyuki Oki We already published two projects by vietnamese architect Vo Trong Nghia, the wNw Bar and the Bamboo Wing.
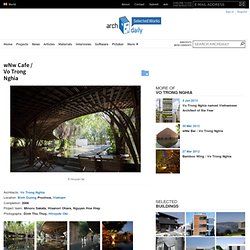
Both of them showcased a correlation between modern architecture and nature, with heavy use of bamboo and wood. This new project follows the same line. It is well known that Vietnamese are familiar with bamboo. It isused for many different purposes, in constructions, asfinishing materials, hand crafts, in meals. The project uses the principles of aerodynamic design.When designing the café,computer simulationsof the spaces were used to study the airflow and the cooling capacity of the water. The whole building is constructed by 7,000 bambooelements which have been treated using traditional Vietnamese methods. The café is surrounded by artificial lakes. . * Location to be used only as a reference. Vo Trong Nghia named Vietnamese Architect of the Year.
By popular vote on the architectural website Ashui.com, Vo Trong Nghia has been announced as Vietnam’s Architect of the Year 2012.
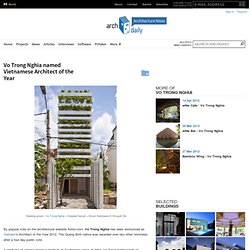
The Quang Binh native was awarded over two other nominees after a four day public vote. A graduate of Japan’s Nagoya Institute of Technology class of 2002, Vo Trong Nghia leads an award-wining, self-titled practice known for its intricate bamboo and sustainable structures. View a selection of his work after the break. Bamboo Booth 2012 / Vo Trong Nghia. Architect: Vo Trong Nghia Location: Hanoi, Vietnam Architects in charge: Vo Trong Nghia, Masaaki Iwamoto, Takashi Niwa, Kosuke Nishijima Completion: April 2012 Photographs: Nguyen Quang Phuc, Vo Trong Nghia This exposition booth was exhibited in the “Vietnam Architecture Exhibition 2012″, held in Hanoi for 5 days in April, 2012.

With the dimension of 3 x 8.6 m rectangle and 4.2-meter high and more than 10-ton weight, the booth was constructed in two days by using approximately 500 bamboos as the only material. Bamboos were chosen to express Vietnamese architecture culture. To cope up with the short construction time period, bamboos are placed straightly like brickwork to create massive wall, floor and roof in a minimalist manner. The Company calls it “bamboo masonry”, or a quasi log house structured by bamboos. By the same token, three 8.6-meter-long bamboos were aligned horizontally and connected each other, making one masonry unit.
This booth creates two different expressions of wall. Gia Lai House / Vo Trong Nghia Architects. Architects: Vo Trong Nghia Architects – Vo Trong Nghia, Daisuke Sanuki, Shunri Nishizawa Location: Gia Lai, Vietnam Contractor: wind and water house JSC Total Floor Area: 510 sqm Building Height: 11.5m (3stories) Completion date: Oct. 2011 Photographs: Hiroyuki Oki This is an individual residence located in Gia Lai city, Middle Vietnam. The site is 7 m wide and 40 m deep, which is the typical conditions for ”Tube House” in Vietnam. As is often the case with “Tube House”, Housing Planning is strongly influenced only by the layout of “Rooms” and “Corridor” since too many bedrooms are required in a narrow site. In this case, we designed the corridor not as a simple and boring path but as a continuous and sequential space which becomes Living space, Dining space and also outside Living space, changing its width and height as people step into the house.
For the wall of this corridor, we stacked 4m-length granite stones made in Gia Lai city as a reflector of the various top-light. Stone House / Vo Trong Nghia Architects. Architects: Vo Trong Nghia Architects Location: Dong Trieu, Quang Ninh Province, Vietnam Contractor: wNw House JSC Year: 2011 Photographs: Hiroyuki Oki This torus-shaped stone house is located in a quiet residential quarter beside the way to Ha Long Bay from Hanoi. A rising green roof and walls composed of subdued color stones in dark blue create a landscape, which stands out in the new residential area.
The rooms surround the oval courtyard, making a colony-like relationship with each other. Circulating flow runs around the courtyard and continues to the green roof, connecting all places in the house. This courtyard and green roof compose a sequential garden, which creates a rich relationship between inside and outside of the house. To create a wall with smooth curvature, cubic stones with 10cm thickness are carefully stacked. The family with 2 young children has been enjoying their living in the house.
Low Cost House / Vo Trong Nghia Architects. Architects: Vo Trong Nghia Architects Location: Dongnai Hospital, Quyết Thắng, Bien Hoa, Dong Nai province, Vietnam Architect In Charge: Vo Trong Nghia, Masaaki Iwamoto Design Team: Kosuke Nishijima Contractor: wNw House JSC Client: wNw House JSC Area: 40.5 sqm Year: 2012 Photographs: Hiroyuki Oki According to the statistics, the quantity of total housing area in Vietnam has been increased tenfold in the last decade. However, many families are still living in very small houses, some of which are less than 10 square meters. It is an important issue for Vietnam to provide houses for low-income classes.
The aim of this project is to propose a prototype house for low-income classes in the Mekong Delta area. By minimizing the functions of the house and using low cost materials throughout, the construction cost of a house can be brought down to as little as about 3200USD. In order to reduce the construction cost, dwellers are encouraged to participate in the construction process.
Kontum Indochine Café / Vo Trong Nghia Architects. Architects: Vo Trong Nghia Architects Location: Kontum, Vietnam Architect In Charge: Vo Trong Nghia Contractor: Wind and Water House JSC, Truong Long JSC Area: 551 sqm Year: 2013 Photographs: Hiroyuki Oki Kontum Indochine Café is designed as a part of a hotel complex along Dakbla River in Kontum City, Middle Vietnam. Adjacent to Dakbla Bridge, a gateway to Kontum City, the cafeteria serves as a breakfast, dinner and tea venue for hotel guests. It also functions as a semi-outdoor banquet hall for wedding ceremonies. Located on a corner plot, the Café is composed of two major elements: a main building with a big horizontal roof made of bamboo structure and an annex kitchen made of concrete frames and stones. The main building has a rectangular plan surrounded by a shallow artificial lake. The roof of the main building is supported by a pure bamboo structure composed of 15 inverse-cone-shaped units.
Binh Thanh House / Vo Trong Nghia Architects + Sanuki + Nishizawa architects. Architects: Vo Trong Nghia Architects, Sanuki + Nishizawa architects Location: Binh Thanh District, Ho Chi Minh City, Vietnam Architect In Charge: Vo Trong Nghia, Shunri Nishizawa, Daisuke Sanuki Site Area: 140 sqm Area: 516.0 sqm Year: 2013 Photographs: Hiroyuki Oki From the architect. Located in the center of Ho Chi Minh city in Vietnam, Binh Thanh House was designed for two families; a couple in their sixties, their son, his wife and a child. The plot has a bilateral character, one is facing to a noisy and dusty street in a typical developing and urbanizing area in the city and one is very close to a canal and Saigon Zoo with plenty of greenery. Vo Trong Nghia Architects - HOME.
Kontum Indochine Wedding Hall / Vo Trong Nghia Architects.