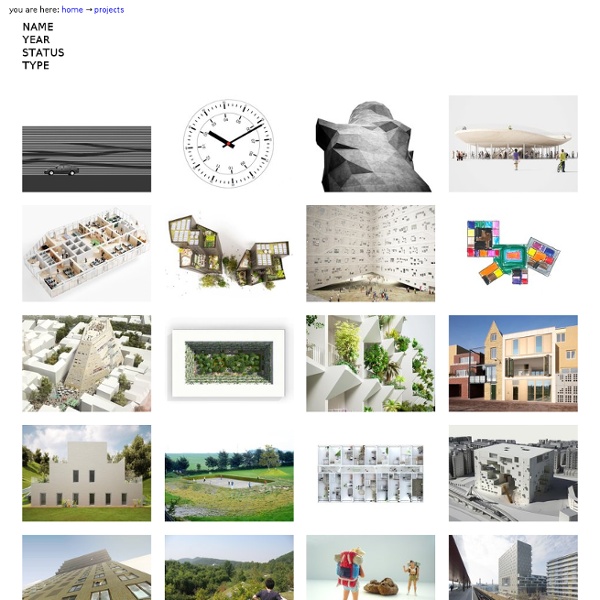



Labtop : architectural rendering at work - Thomas Sériès - Aural BIG | Bjarke Ingels Group NEXT Architects - NEXT projects The Elastic Perspective Type: Folly Location: Carnisselande Client: Municipality Barendrecht Team: Marijn Schenk, Bart Reuser, Michel Schreinemachers with Joost Lemmens, Marieke Spits, Anne Ricard, Agata Piet Material: steel Construction: ABT adviesbureau voor Bouwtechniek Start building: december 2012 Completion: june 2013 Status: Completed 2013-10-04 The Impossible Stair - Officially Open 2009-03-18 Impossible stair for Carnisselande The design consists of a circular stair which leads the visitor up to a height that allows an unhindered view of the horizon. The continuity and endlessness have a double meaning, however. Because of its structure the shape of the object is hard to perceive; every perspective generates a new image with which the design is not only a contextual but also a very literal answer to the given context of the local art plan: an Elastic Perspective. Vlotwatering Bridge The Bat bridge is designed to house bats in as many ways as possible. Elderly homes Campus Uilenstede
ZOOO - 3D images & animation - Agence Architecture 3D - Accueil multiples estrategias de arquitectura Top 100 Architecture Blogs | International Listings Blog Posted in Features on October 17, 2007 If Modernism was the twentieth-century architectural trend that developed a new way of thinking, then Urbanism appears to be the twenty-first century architectural mindset. This trend is breeding urban explorers (urbex), the greening of major metropolitan areas, and a focus on merging habitats and commercial structures with politics, culture, history and the arts. Public discourse and scholarly research have found meeting grounds in this global landscape, and the results are evolving. But, this evolution has affected how individuals and partnerships present their materials on Weblogs and Photoblogs.To that end, we’re treating you to the top 100 bloggers who focus on everything from architectural news to urbanism and from the junction of design and technology to the landscape. Top Ten The following ten sites were plucked from this list’s topics as the ‘best of the best’ of the blogs that were chosen for this list. Topics Covered In This List Landscape
Numen / For Use » News Un paysage complexe et non identifiable dans le parc de Belleville (Paris) Sur la foi des recommandations du CODEJ (comité pour le développement d’espaces pour le jeu), l'agence BASE* a placé, dans l’aire de jeux du parc de Belleville, la prise de risque, l’expérimentation et le "principe de réalité" au coeur du dispositif ludique déployé. Un tournant, en France, dans la conception de ces aires de jeux. Découverte en images. Aménagement extérieur/Paysage | 75020 | BASE Article lié | A Belleville (Paris) un terrain d'aventures de BASE Construccion Piscinas Poppenvilla Dolls Villa by Liliane Limpens Liliane Limpens' Poppenvilla is a sustainably built, mobile, contemporary dollhouse. (Click the images below for full sized images) Limpens' Doll Villas are actually innovative play furniture on wheels made of durable materials for 30 cm dolls, for both boys and girls. Says Limpens, "The implicit message I want to give to children is: 'Look, here is a villa made just for your children. Exterior specs: length 120 x width 60 x height 128 cm/ 41 kilos/ birch plywood/ double transparent varnish/ roof's ridge of solid beech wood/ 3 floors/ 2 spiral staircases/ 7 rooms/ 4 open doors/ aluminium kitchen utensil rail with 8 hooks/ 3 trays/ 3 wall-shelves with plexi-edges/ aluminium clothes rail 60 cm/ bathroom wall mirror/ perforated stainless steel roof/ car ramp/ 4 metal castors with double-brake systems Interior specs: Photo: Marco De Scalzi + liliane.eu
Home-Reviews.com | Interior and Architecture Reviews. Get inspired to make your place better DesignFloat: 8500+ Photoshop Brushes Hey guys, the time for Friday roundup has come and we want to share some useful resources featuring free Photoshop brushes with you. We all know that brushes turn out to be the essential tools for web designers and help to add the desired atmosphere and create stunning websites. Using this Photoshop tool, it is possible to give the design the impressive touch and make it catchy. Additionally, we’d also recommend you to check out the compilation of 60 free Photoshop gradient sets, which you can easily use to improve your graphics. 1100+ Abstract High Quality Free Photoshop Brushes High Quality and Useful Photoshop Brushes 15 Awesome (Fresh) Free Photoshop Brushsets to Spice Up Your Design 22 Free High Quality Doodle Photoshop Brushes Set 40+ Beautiful Photoshop Cloud Brushes 50 Free Photoshop Brush Sets You Should Bookmark 60 Most Wanted Photoshop Tutorials, Brushes, .PSDs and Resources 100 Excellent Trees and Grass Brushes for Photoshop 100+ Most Useful Free Photoshop Brushes for Web Designers