

"We take a comprehensive approach to design, working from inception to completion to turn an architectural vision into reality." How 4D BIM ensures on-time completion of a $1 Billion building project. Managing the Impact of COVID-19 on Construction Industry. Construction Industry Braces Up to Challenge COVID-19. As cities halt construction and contractors and building project owners face contractual obligations, labor shortages and supply chain disruptions, the industry looks for solutions to sustain and grow amidst the crisis.
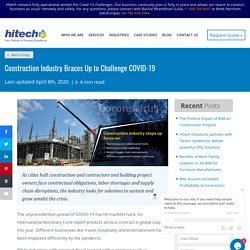
The unprecedented spread of COVID-19 has hit markets hard. An International Monetary Fund report predicts serious contract in global output this year. Different businesses like travel, hospitality and entertainment have been impacted differently by the pandemic. While industries with minimal direct contact with customers such as construction and technology are experiencing a slower falloff in business activity, the rise in cases remains alarming. Here is a solution-based approach to the crisis. The Positive Impact of BIM on Construction Projects. From timely detection of clashes to better scheduling, planning and cost estimation, BIM offers a host of benefits to the construction industry, assuring increased ROI and profitability.

Construction design is in the throes of crucial digital transformation. Multiple technologies like digital design and rendering tools, inter-connectedness and computer-controlled fabrication are marching over the horizon. BIM (Building Information Modeling), a simple idea, provides a single three-dimensional digital model of a building that everyone – architect, client, suppliers, builders, environmental managers – can put to profitable use. Opérateurs Culturels. 3 Types of 3D BIM Clash Detection. Tekla Detailing Is the Right Choice for Construction Industry. Hi-Tech CADD Services - CAD Drafting , 3D Design and BIM Services: Top 7 Construction Industry Challenges and New Age Technology Solutions. Construction industry is headed to one of the brightest phase.
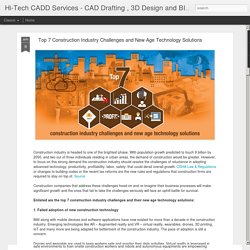
With population growth predicted to touch 9 billion by 2050, and two out of three individuals residing in urban areas, the demand of construction would be greater. However, to focus on this strong demand the construction industry should resolve the challenges of reluctance in adopting advanced technology, productivity, profitability, labor, safety; that could derail overall growth. Furniture Manufacturers Team Up With Rendering Tools & AR to Boost Sales. Five reasons why you should consider 4D BIM on your project. 2D to 3D modelling and maintaining efficiency for building construction projects is often talked about.
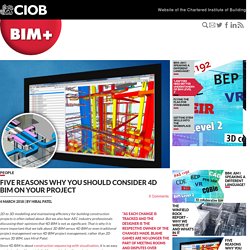
But we also hear AEC industry professionals discussing their opinions that 4D BIM is not as significant. That is why it is more important that we talk about 3D BIM versus 4D BIM or even traditional project management versus 4D BIM project management, rather than 2D versus 3D BIM, says Hiral Patel. Since 4D BIM is about construction sequencing with visualisation, it is an easy way to track and keep stakeholders updated on the project progression. Below are five instances when construction sequencing and management with BIM is more efficient than traditional methods. 1. With a 3D model, as in our typical Gantt chart processes or conventional project management processes, tracking activities is a bit cumbersome.
BIM & 3D Virtual Reality: Construction industry embraces new opportunities. EPC Firms can leverage Offsite Construction for insightful Execution and Planning. How vital is BIM for sheet metal fabrication? Why 5D BIM and Quantity Surveyors don’t get along? BIM models are relational and parametric in nature and the building construction industry across the globe uses it.
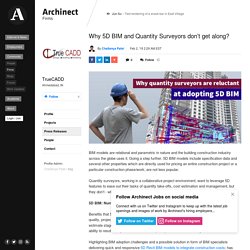
Going a step further, 5D BIM models include specification data and several other properties which are directly used for pricing an entire construction project or a particular construction phase/work; are not less popular. Quantity surveyors, working in a collaborative project environment, want to leverage 5D features to ease out their tasks of quantity take-offs, cost estimation and management, but they don’t - why?
5 Crucial Architectural Design Management Challenges. Changes have a pattern that regularly disrupts the day to day activities of any organization; and for an architectural firm, wherein there are multiple teams of architects working on a single project, even less number of changes look like so many.
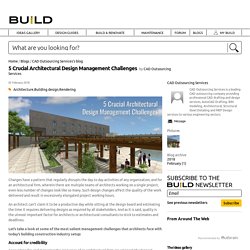
Such design changes affect the quality of the work delivered and result in excessively elongated project working hours. An architect can’t claim it to be a productive day while sitting at the design board and estimating the time it requires delivering designs as required by all stakeholders. And as it is said, quality is the utmost important factor for architects or architectural consultants to stick to estimates and deadlines. Let’s take a look at some of the most salient management challenges that architects face with today’s building construction industry setup: How BIM transforms the way Architectural firms design? Construction industry’s fortune cookie, “Embrace innovation to increase productivity” Construction industry’s fortune cookie, “Embrace innovation to increase productivity” The construction industry has come a long way when in terms of embracing innovation.
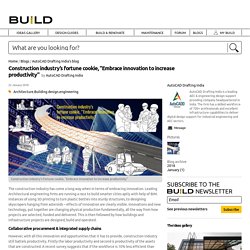
Leading Architectural engineering firms are running a race to build smarter cities aptly with help of BIM. Instances of using 3D printing to turn plastic bottles into sturdy structures, to designing skyscrapers hanging from asteroids – effects of innovation are clearly visible. Innovations and new technology, put together are changing physical production fundamentally, all the way from how projects are selected, funded and delivered. How to make a construction projects cost effective. Overhead costs in large scale construction projects are an unavoidable phenomenon and their repercussions on the final output are a serious concern to general contractors and construction firms.
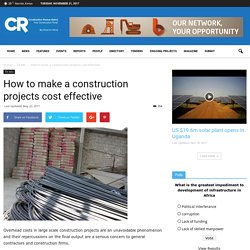
For more than a decade; Building Information Modeling (BIM) has been proactive and proved its worth in helping contractors bring down the costs even in projects of multiple complexities. In spite of bringing BIM on board, a constant scrutiny of planned spending capacity and actual spending is of crucial importance as it ensures that the building is constructed within budgets. Macro BIM: Building Information Modelling. Macro BIM, Construction Technology Visualization, Structures Design, Architecture CAD Building Information Modelling – AEC Industry Construction Computer Design Information 30 May 2017 BIM: Building Information Modelling Event Macro BIM cost estimation turns financial crunch into AEC industry’s favor BIM assembled with higher level building elements at macro levels of visualization, cost estimation, spatial coordination, construction sequencing, energy performance and risk anticipation, adds value to project outcomes.
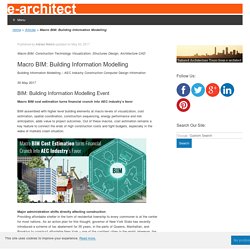
Major administration shifts directly affecting construction Providing affordable shelter in the form of residential township to every commoner is at the center for most nations. Why should Steel Detailers Move from 2D CAD to 3D BIM Workflows to Remain Competitive? Building Construction Posted by Bhushan Avsatthi on March 28th, 2017.
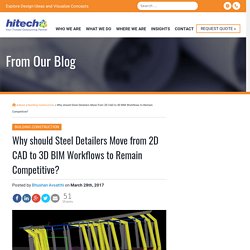
Contractors Should Verify Construction Project Documents for Change Order Requests. Reasons for change order vary for every construction project. Due to scope changes or unforeseen conditions, there comes a situation where contractors are compelled to request for additional time and funds so as to complete the contractual obligation. These change orders at time become major challenges, especially when requested additions come with multiple complexity and time frame constraints. It is therefore strongly suggested that change order management forms a part of each and every contract, backed with good construction project management, facilitating the navigation and understanding of all construction contract documents. Commercial & Corporate Building Modeling & Design. BIM for Smart Layouts and Smart HVAC Products Enhance Energy Efficiency.
While a Trump presidency in the United States potentially threatens the shared goals of the Paris Climate Conference agreements, architects and MEP engineers today have increasingly sophisticated tools and techniques to continue to save building energy consumption—like Smart BIM layouts and Smart HVAC products. We use many smart gadgets like electronic gates, parking sensors, automated switching of lights and fans, keycard operated lighting, etc., and most of them consume energy. Amongst all, Heating, Ventilation, and Air Conditioning (HVAC) systems consume a huge amount of power in any facility.
If solutions to decrease energy consumption by HVAC are implemented the operating costs of the facility diminishes sharply. For this, constant efforts and experiments are in progress. MEP engineers try different approaches, combinations of designs and principles in HVAC system designing aimed at energy efficiency. Top Reasons to Hire an Architect while Designing Residential Buildings. Are all residential buildings designed by architects? Sadly… No! Do you need an architect for house design? The answer is…Yes! Now to further drive the point home...as to why you will need to have an architect on board, lets understand what does an architect do and what all falls under the architects work profile?
3D Floor Plans Design: 3d House Floor Plans Modeling & Rendering. Anchor Check out the 3d house floor plan design project samples. The project samples give the clear idea about your future house. AutoCAD Drafting India is the experts in 3d house floor plans design, mansion floor plan drawings, 3d ranch floor plans, 3d view of house floor plans, drafting at affordable cost in India. Architectural 3D House Model: 3D Residential Building. Energy modeling solutions: A necessity for large construction projects. Architects, structural engineers, architectural and construction firms across AEC industry, along with governments of developed countries, are spending millions to improvise the designs of their already existing buildings to make them “green building” in order to reduce their carbon footprints.
Designs and plans of building facilities are so made that it makes the maximum usage of natural resources for heating, ventilation, water supply and even for the electrical appliances. Most architectural and construction firms along with general contractors have accepted energy modeling for each large facility as a threshold criterion to initiate the construction phase and without it their facility design is only partly finished. One of the leading university in USA, is of the opinion that buildings in the USA consume about 76% of electricity and emits half the nation’s greenhouse gases. Energy modeling through BIM Key contributors for energy conservation in facilities Conclusion. Interior Architectural 3D Modeling Samples of Hotel Building. Communication between Architects, Structural Engineers & MEP Professionals is Crucial in Construction. Rebar Detailing; the Indispensable Element of Structural Engineering.
Beams, columns, elevators, foundations, pits, slabs, staircases, walls and many more, so what is the first thing that comes to your mind when we talk of constructing all these? Yes, rebars are the indispensable element of structural engineering. How MEP Contractors in GCC Region Reduce Project Delays and Eliminate Losses? Things You Should Know About Zero Energy Buildings. If someone is asked that which part of your building consumes energy the most, the answer undoubtedly will be “the heating and cooling system - HVAC”.
One of the ways to stop this gluttony equipment gulping so much of energy is to replace it with newly designed energy saving model, which ultimately will cut down on overall utility bills and increase the inhabitants comfort. The alternate approach is to use zero - volatile organic compounds - the “Zero-VOC”, or low volatile organic compounds – the “low-VOC”, to ensure that the indoor air quality is maintained with minimum or no pollution. However these techniques are on the small scale measures. What’s happening out there is a greater challenge and hence Zero energy building or buildings with “zero net energy consumption, are deemed to be the best solution as of now. Importance of Structural Analysis to Structural Engineers for Construction Projects.
Successful Healthcare Architecture Needs Robust MEP Systems’ Coordination. The Great Gearshift in the Move to Sustainable Energy Practices. Bhushan Avsatthi is a sustainable building advisor at Hi-Tech iSolutions. 3D visualization: The Importance in Manufacturing and Construction Industries. BIM & Earthquake Engineering aid Structural Engineers to Design & Build Strong Structures. BIM & Earthquake Engineering; Enabling Structural Engineers to Design & Build Strong Structures Sep 21, 2016 -- Earthquake engineering has become an important aspect of structural engineering, especially after the recent seismic incidents that took place in Chile, Mexico or New Zealand.
These events shook the engineers from within and they are now expected to deliver stronger structure that can withstand such hazards. For Outsourcing CAD Design services; Building Construction Companies Should get Influenced by Business Reasons. Competing in today’s global economy is not at all easy for architects, contractors, building and industrial product manufacturers. Get Your Retail Store Design Approved - 3d Modeling And Rendering Can Help. As an interior designer, you might design the best retail interiors for your client.
Design HVAC Duct Systems to Improve Indoor Air Quality, Don’t Size It. Since decades, MEP and HVAC engineers have been “designing” the duct systems; however you dig a bit dipper to realize that they are actually not designing the HVAC duct systems. They are sizing the ducts according to some set guidelines. These guidelines vary for every engineering firm, and mostly the ducts are sized to be round by a preset friction rate decided by the engineering firm. Spectacular Living Room design and 3D Rendering – Interior Design Ideas at Your Fingertips. Structural Steel Detailing—Perfection has Always Been More than Important. Scan To BIM Software Advancements - Valued Proposition for Renovation of Retrofits and Heritage Buildings. Building Information Modeling - Revit BIM Services. How to Improve Cost, Scheduling and Coordination of Building Project.
3D Visualization & Architectural Rendering: Winning recipe for AEC Firms - Nikunj Patel. BIM for Clash Detection and Risk Analysis Streamlines the Construction Process. Blowout, Wet Soil & Frost Heave - 3 Common Failures in Retaining Wall… Cold Formed Steel Connections – Erecting Strong, Stable and Ductile Structural Steelworks. 5 Tips to Make the Most Out of CAD Tools for Large Assemblies. Why 2D CAD Drawings Still Matter? BIM for Real Estate Developers – A Collaborative Approach. HVAC Upgradation; Key to Green and Sustainable School Buildings. BIM Objects / Families.
Revit Components. Lighting - BIM Content.
HVACR Sector: Challenges, Trends & Market Drivers. Why should Interior designers and Architects, design workspaces that are different? Google Tango – Architect and Contractor’s next for Indoor Mapping. BIM - The Vitamin for Infrastructure Industry. BIM implementation; a Challenge to Mechanical Electrical and Plumbing (MEP) Engineering. Rebar Detailing and Bar Bending Schedules for a Residential Building Project. Steel Engineering and Construction Project for an Oil & Gas Company. LEED Certification and 29.72% Energy Savings through Energy Modeling. Steel Detailing for 1000 ton Steel Silo. Acoustic Analysis Using Energy Modeling – Building Design For Occupant Comfort. Delivered Complex Steel Detailing and Constructible 3D Models using Tekla. 3D Models and Rendered Images for Furniture Manufacturer. 3D MEP Model of Commercial Building for Leading Construction Firm in USA. Well Coordinated BIM Models with LOD 300 for Plumbing and Hydronic Systems.
Deployed Tekla Modeling and Steel Detailing Capabilities for a Railway Station Depot in UK. Tekla Steel Detailing for Building Structure Support to a Heavy Boiler. Steel Structure Detailing for Developing an Offshore Oil Platform in USA. MEP BIM Modeling and Clash Detection for Plant Room at College Campus Building Based in Europe. Photo-realistic 3D Rendering for A Night Club To Life in USA. Safe Houses, Communities and Spaces; as Important as Life’s Other Necessities. Designing Interiors & Furniture; in Synchronism with their Surroundings. BIM Level 2 Mandate UK 2016. 3D Modeling And Rendering of Retaining Wall Design for Environment Consultants. BIM with LOD 300 for Clash Free Construction of a Residential-Inn in California. What is Manufacturer’s place in BIM? Design Mixed Use Building above an Existing Rail Yard in Brisbane, Australia.
Repurposing Buildings and Urban Infrastructure for a Smarter City. Steel Detailing For Pedestrian Bridge on Great Western Highway. BIM Services — Creation of BIM Models with LOD 300 of New... LOD 300 Modelling According to AIA Standards for a Reputed Public Park in USA. Architectural Visualizations and Design Communication - A Sweet Symphony. Modern Architecture Is Vandalizing Our Cities? Why I Need To Create A 3D Model from A 2D Drawing? How LOD 350 is more helpful in building Construction. Analyzing the Adoption of BIM and Its Impact on Construction.
Set Up Projects for Success Use BIM to Achieve LEAN Construction Goals. Integration of ERP and BIM for Construction Industry. Housing Design Trends 2016. Viewpoint: International Climate Change—Is it a Turning Point for World Architecture? Amplifying BIM Benefits Using Open Data Exchange Standards. What is BIM IPD and its Important?
Leading with Empathy - A BIM approach to Construction Site Safety Planning. Autodesk BIM 360 Doc – Ushering the New Era of Construction Document Management.