

The 360° View. BIM ThinkSpace. Efficient Construction Project Delivery Methods - Sustainability - 3D, 4D, 5D BIM - IPD, JOC, SABER, IDIQ, SATOC, MATOC, MACC, POCA .. Efficient Construction Project Delivery Methods - Sustainability - 3D, 4D, 5D BIM - IPD, JOC, SABER, IDIQ, SATOC, MATOC, MACC, POCA .. BIM ThinkSpace. BouwConnect. Baubook: Ökologische Bauprodukte. Download FREE Revit families and BIM content .rfa. Efficient Construction Project Delivery Methods - Sustainability - 3D, 4D, 5D BIM - IPD, JOC, SABER, IDIQ, SATOC, MATOC, MACC, POCA .. VDC and BIM Scorecard. OpenBIM (English version) : The Sky is the limit. New Processes, Tools & Technologies: BIM to IPD. New and innovative technologies, tools, and processes represent the next step in defining and managing the standard of care relative to innovation.

While these are often new and proprietary to a particular provider such that the requisite combination of reliance and validation should be well thought out, they go further into the standard of care by actually becoming a part of how the design professional provides its service. Design professionals have clearly been the beneficiaries of technological advances in the tools of their trade. The evolution from the slide rule to the calculator to computer modeling to CADD have all helped design professionals provide their services faster, better, and less expensively. As new tools and processes for design delivery are presented, design professionals face an inherent trade off between opportunity and risk.
BIM Implementation in a Lean Operating System. Untitled. Home — Welcome to buildingSMART-Tech.org. Home - BIMportal. Principaux logiciels et applications utilisés en BIM. Vous produisez et échangez des fichiers au format IFC?
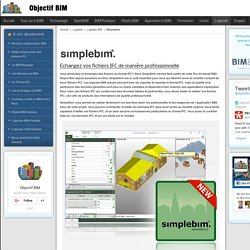
Alors Simplebim devrait faire partie de votre flux de travail BIM. Disponible depuis plusieurs années, Simplebim est un outil essentiel pour ceux qui désirent avoir le contrôle complet de leurs fichiers IFC. Les logiciels BIM actuels peuvent bien sûr exporter et importer le format IFC, mais la qualité et la pertinence des données générées sont plus ou moins variables et dépendent bien entendu des applications impliquées. Pour créer des fichiers IFC qui contiennent des données fiables et pertinentes, vous devez traiter et valider vos fichiers IFC, ceci afin de produire des informations de qualité professionnelle. Simplebim vous permet de valider facilement vos données selon les particularités et les exigences de l’application BIM et/ou de votre projet.
Un meilleur fichier IFC Simplebim vous garantit que le fichier IFC que vous allez produire est de meilleure qualité que celui que vous avez reçu. Editeur de propriétés Gabarits. BIM For Beginners by The B1M. Understanding the Vision So that’s the basic concept of what BIM actually is… but so what?
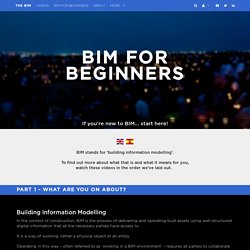
What will BIM mean for you and why are so many people around the world advocating it? Well BIM is an agent for change. As soon as you try and implement it you’ll find yourself having to reconsider your approach to many issues that have dogged our industry for years. Top 10 BIM Acronyms Explained. BIM is an acronym for the building information modelling process, but you’ve probably realised that within that process there are many more acronyms lurking around to confuse you!

Here, The B1M’s Co-Founder Tom Payne counts down the 10 most common ones, helpfully taking you through the basics of BIM at the same time. (Clicking the blue title links will take you to that specific part of the video on YouTube). 10 – PAS 1192 – “Publically Available Specification 1192” series, published by the British Standards Institution. There are five parts to it, with parts two to five each describing a different aspect of BIM Level 2. The key part for project delivery is PAS 1192-2. 9 – CDE – “Common Data Environment”. 8 – PIM // AIM – “Project Information Model” // “Asset Information Model”. BCFier. Autodesk App Store. Tutorial: 4D Simulation on Navisworks – bim4design. This tutorial focusses on importing schedules into Autodesk Navisworks and assigning elements to tasks, allowing you to simulate the building construction over time.
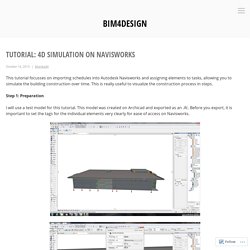
This is really useful to visualize the construction process in steps. Step 1: Preparation I will use a test model for this tutorial. This model was created on Archicad and exported as an .ifc. Before you export, it is important to set the tags for the individual elements very clearly for ease of access on Navisworks. Also prepared beforehand is a building schedule on Excel. Make sure there is a column with unique incrementing values, with no missing values within it. Here is a sample schedule for reference: This is a very basic schedule, but it will serve the purpose for the basis of this tutorial. Save your excel sheet as a .csv file, and you’re good to go! Step 2: Import into Navisworks Open up Navisworks and open your .ifc file.
Under the Data sources tab in the TImeliner window, click on ‘Add’ and ‘CSV Import’. Click Ok. BIM for reinforced concrete - it's in the details. Building Information Modeling (BIM) is a critical part of how structural building and infrastructure systems are designed and built today, but the reinforced concrete industry has been lagging behind structural steel when it comes to its adoption of BIM.
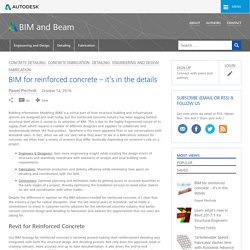
This is due to the highly fragmented nature of its supply chain which requires a number of different designers and suppliers to collaborate and simultaneously deliver the final product. What makes a good Office BIM Manager? Many professional design firms and construction sub-contractors are being forced to become BIM authors, with the expectation they can manage and provide BIM deliverables.
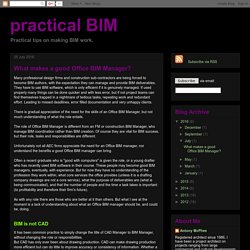
They have to use BIM software, which is only efficient if it is genuinely managed. If used properly many things can be done quicker and with less error, but if not project teams can find themselves trapped in a nightmare of tedious tasks, repeating work and redundant effort. Leading to missed deadlines, error filled documentation and very unhappy clients.
Why offsite construction success depends on the quality of geometric design information. Why offsite construction success depends on the quality of geometric design information The perception that the construction industry is moving towards offsite construction is getting strong.

But when discussed with a few of the leading building contractors, offsite construction is still an option for them to meet tight schedules & constraints alike. This is not the entire truth. How BIM helps structural engineers collaborate better with other disciplines? For any randomly picked building construction project, it is the structural engineers who face challenges in multiple forms and different aspects as the stability of the entire building structure depends on them.

This responsibility is what makes the job of structural engineering discipline more critical in every possible way that can threaten the structural integrity. But if myths are to be believed, MEP engineers face more challenges as they board the construction project in the later stages when all other disciplines are about to finish their work. This is an effort to debunk the myth, and highlight some of the major and crucial challenges structural engineers face. As mentioned earlier, the success of entire construction depends on structural engineers; one wrong calculation could bring the entire building stumbling down. Success of BIM Project Depends on BIM Execution Plan. Building a relationship between contractors and product manufacturers. Bhushan Avsatthi, a director at Hi-Tech iSolutions, outlines the role BIM can play in bringing together building products with the contractors who need them on site, with benefits for all.
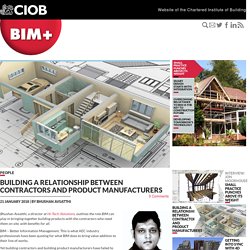
BIM – Better Information Management. This is what AEC industry professionals have been quoting for what BIM does to bring value addition to their line of works. Yet building contractors and building product manufacturers have failed to establish an undisputed relationship when it comes to space planning, space utilisation and equipment installation on construction sites.
There are always divergent views between the two, and reaching a consensus has become just a myth. BIM implementation in the UK: Elimination of the Final Problem. The UK became the undisputed BIM champion around the globe with its government and central construction council’s chief announcing BIM implementation for all public projects by April 2016 for which planning started years ago. But as 2017 came to an end, almost six years since the initial planning of implementation (in 2001), we look at the current state of BIM implementation across the UK. As the application of BIM continues, this is an effort to look more closely and eradicate the final challenges in implementing BIM Government role play in BIM playbook Government or the central construction council of the UK has a significant contribution, right from providing infrastructure to training. This is also accompanied by anytime BIM help through support groups and task forces.
The government has been proactively promoting the removal of bottlenecks in BIM implementation to small and medium construction firms and contractors. The final problem Results for such backlogs are very apparent. How BIM Helps Contractors & Construction Companies to Increase Profits. Construction industry struggles to swim across the cost of doing business as wide as an ocean, whereas the profit margins are usually razor thin. Immense competition, squeezed timelines and compressed budgets create further cost pressures push teams to do more with less.