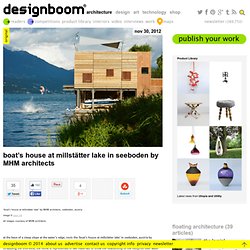

Spaceframe Furniture by Gustav Düsing. Gustav Düsing recently graduated from the Architectural Association in London and works for an architecture firm in Berlin. His portfolio of work is interesting to me because the material used, plywood, is so simple as is the method of construction of the pieces and yet they feel complicated and complex. Düsing’s Spaceframe furniture series is a small-scale application of his architectural research within the realm of digital fabrication. Using plywood and CNC machine technology, he transforms 2D drawings into interlocking structures like building blocks that create 3D pieces. Arch group: sleepbox mobile hotel rooms. Feb 03, 2013 arch group: sleepbox mobile hotel rooms ‘sleepbox’ by arch group, moscow, russiaimage courtesy of arch group hours of wasted time and stress in transient periods during travel may soon be completely erased with the new ‘sleepbox‘ mobile hotel room conceptby russian practice arch group. the short-stay sleeping unit is ideal for just about any location where people may find themselves in need of rest withoutthe time or ability to hunt down an available location – airports, railroad stations, exhibition centers, shopping centers, and even outdoors if the weatherpermits. at 4 square meters, the installation can fit just about anywhere and instantly becomes an added feature with its modular characteristic and ability for customization.
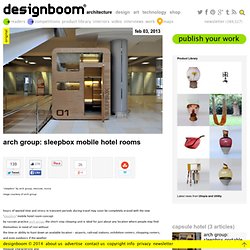
The bunkie - small space architecture by evan bare + nathan buhler. Feb 04, 2013 the bunkie small space architecture by evan bare + nathan buhler ‘the bunkie’ small space architecture by evan bare + nathan buhlerview over lake evan bare of 608 design and nathan buhler of BLDG workshop have conceived ‘the bunkie‘ as a medium to experiment in ideas that cross boundaries between architecture and furniture design. the concept uses identical techniques used in the manufacturing process of high production plywood furniture. the frame is built using a CNC router to cut highly accurate parts which fit together like a puzzle. clad in plywood and barn board (or other materials) – everything can be built in a factory and shipped flat-packed on-site for final assembly. the interior was designed to maximize the potential for small spaces – living quarters that could be commonly used as a family cottage add-on for sleeping extra guests without building permit requirements. a multi-functional room has been developed that consists of three modes: sleep, play and open.
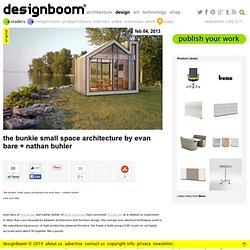
Haus am Steinberg / HoG Architektur. Architects: HoG Architektur Location: Oberberg, Styria, Austria Area: 306.0 sqm Year: 2012 Photographs: Wolfgang Silveri Haus Oberberg is the transformation of a traditional wine cellar used for agricultural purposes in the fruit and wine-growing area into contemporary architecture.
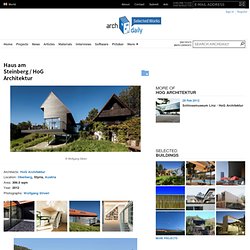
The historical wooden building with a gabled roof stands on a site which is dedicated as open land. According to regional planning regulations it is possible to extend the floor space to twice that of the original. Enclave House / BKK Architects. Architects: BKK Architects Location: Melbourne VIC, Australia Design Team: Julian Kosloff, Simon Knott, Tim Black Area: 509 sqm Year: 2010 Photographs: John Wheatley – UA Creative This project has been undertaken for a couple and their children of varying ages.
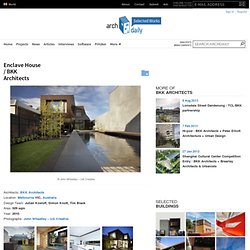
Feldman architecture: mill valley cabins in san francisco. Jan 27, 2013 feldman architecture: mill valley cabins in san francisco ‘mill valley cabins’ by feldman architecture, san francisco, californiaimage © joe fletcher all images courtesy of feldman architecture the ‘mill valley cabins’ designed by american firm feldman architecture are two extensions to an existing family home in mill valley california.housing a studio and yoga space, also used as a private guest home, the strategy was to integrate the wooden structures into the steep hillsidebetween the trees and to minimize the intervention on site. providing different views and intimacies of the forest, the upper chalet enjoys the ecosystem of the tree canopies and a roof garden with various plant species. large windows and retractable glass doors open the floors to the forest exterior, as the structures maintain a harmonious balance between the natural and manmade. structures embedded within a lush landscapeimage © joe fletcher approach to the new additionsimage © joe fletcher section.
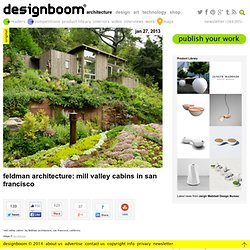
Atelierworkshop: thomson house, new zealand. Jan 22, 2013 atelierworkshop: thomson house, new zealand ‘thomson house’ by atelierworkshop, new plymouth, new zealand image © russell kleynall images courtesy of bonnifait + giesen working within the typology of an existing railway cottage, wellington-based bonnifait + giesen renovated and designed an addition to a centrally planned new.
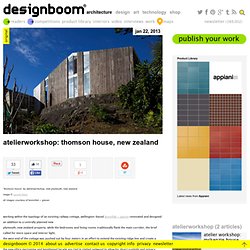
MVRDV: glass farm in the netherlands. Glass Farm by MVRDV. This shop and office complex by Dutch architects MVRDV is disguised as an old farmhouse, but its walls and roof are actually made from glass.
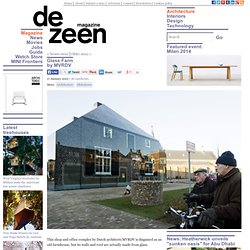
The building is located in the market square of small Dutch town Schijndel, where MVRDV partner Winy Maas grew up. The town suffered damages during World War II, and Maas has been campaigning since the 1980s to replace a destroyed structure in the space between the church and the town hall. Thirty years and six failed proposals later, the architects and the town council agreed to develop the site within the traditional building envelope specified by the town planners.
MVRDV reinterpreted this volume in glass, then compiled photographs of traditional local farmhouses by artist Frank van der Salm and created a collage of images to apply to each surface of the facade. Bang by min: H house, seoul. First image 'H house' by bang by min, seoul, korea image © yoon joonhwan all images courtesy of bang by min. Switch Box in House / Naf Architect & Design. Architects: Naf Architect & Design Location: Suginami, Tokyo, Japan Architect In Charge: Akio Nakasa (maneger), Daisuke Aoki Area: 127.99 sqm Year: 2012 Photographs: Toshiyuki Yano This is a total interior renovation project of an existing house, installing a box made of deck lumber in the middle of the house.
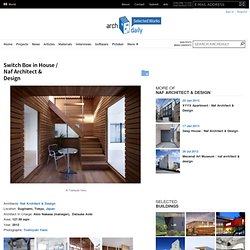
The existing house is 17 year-old, two-story, 4-bedroom wooden structure on top of semi-underground garage. Smart home design in the Berkshires - Pictures. Ondesign: calling a plan a map, yokosuka. Nov 29, 2012.
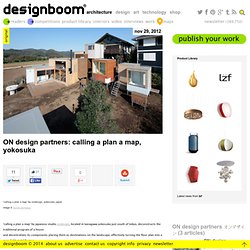
Boat’s house at millstätter lake in seeboden by MHM architects. Nov 30, 2012 boat’s house at millstätter lake in seeboden by MHM architects ‘boat’s house at millstätter lake’ by MHM architects, seeboden, austriaimage © paul ottall images courtesy of MHM architects.
