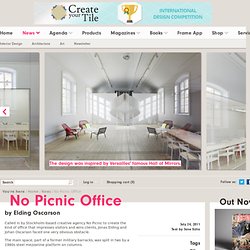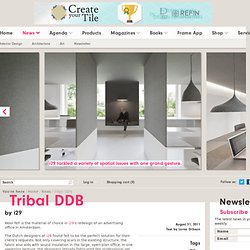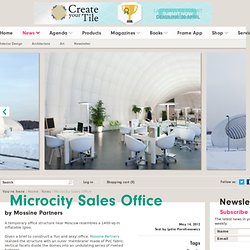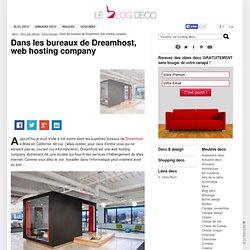

SID LEE ARCHITECTURE. No Picnic Office. Called in by Stockholm-based creative agency No Picnic to create the kind of office that impresses visitors and wins clients, Jonas Elding and Johan Oscarson faced one very obvious obstacle.

The main space, part of a former military barracks, was split in two by a 1980s steel mezzanine platform on columns. ’It was tragic,’ sighs Elding, ’but because of cost considerations, we had to work with it.’ Inspiration came in the unlikely form of a photo of the Hall of Mirrors in Versailles. ’We realised we could recreate the whole space in an illusionistic way,’ Oscarson says. Walls, stopping short of the barrel vaulted ceiling and coated in reflective rolled aluminium, turned the mezzanine area into a sequence of rooms hidden away behind a mirror image of the unbroken space; a glass implant however reveals the meeting room, with a rough-hewn table by Elding Oscarson.
A sweeping staircase leads to the workstations above on the mezzanine level. This story is featured in Frame #81. Tribal DDB. Wool felt is the material of choice in i29’s redesign of an advertising office in Amsterdam.

The Dutch designers at i29 found felt to be the perfect solution for their client’s requests. Not only covering scars in the existing structure, the fabric also aids with sound insulation in the large, open-plan office. In one sweeping gesture, the designers literally fabricated the professional yet fun-and-friendly atmosphere. The use of felt – which covers the ceiling, walls, floors, lighting and furniture – produces clean, straight lines against white painted surfaces. Durable, acoustic, fireproof and environmentally friendly, the fabric seemed the most efficient choice for the space. The resulting space encourages creative interaction and offers flexible working arrangements.
i29 is keeping busy with an assortment of projects, and mention the design for a sociale werkplaats (training centre for the disabled) is one to look out for! Microcity Sales Office. A temporary office structure near Moscow resembles a 1400-sq-m inflatable igloo.

Given a brief to construct a ‘fun and sexy’ office, Mossine Partners realized the structure with an outer ‘membrane’ made of PVC fabric. Vertical facets divide the domes into an undulating series of riveted balloons. The structure houses a showroom and office for the real estate company that’s developing the site. The internal program is organized into three zones: the largest central ‘bubble’ houses an exhibition area with 1:1 apartment models. Découvrez les locaux de Dropbox, Path et d'Asana. Google-zurich4. Googlr-londres12.
Google-saintpetersburg1. Google-Londres-2. Dans les bureaux de Dreamhost, web hosting company. Aujourd’hui je vous invite à me suivre dans les superbes bureaux de Dreamhost à Brea en Californie.

Ah oui, j’allais oublier, pour ceux d’entre-vous qui ne seraient pas au courant (ou informaticiens), Dreamhost est une web hosting company. Autrement dit, une société qui fournit des services d’hébergement de sites internet. Comme vous allez le voir, travailler dans l’informatique peut vraiment avoir du bon… Bienvenue dans les bureaux de Dreamhost en Californie. Ici c’est le paradis de la hiérarchie horizontale, comme aiment souvent le promouvoir les start up et autres compagnies dans le domaine du web.
Les espaces de réunion sont également informels avec plusieurs espaces détente ou cette étonnante salle en forme de boite posée au milieu d’un open space. Alors, après avoir visité les bureaux ou plutôt dirais-je le loft de Dreamhost, est-ce que vous rêver de travailler dans une telle entreprise ? Design : Studio O+A Equipe du projet : Primo Orpilla, Denise Cherry, Kroeun Dav, Alex Ng. The New Facebook Office. Les nouveaux bureaux de Facebook France. Office design. Office designs.