

Collection of modern, minimalist, and eco friendly architectural design for your home inspiration. Modern House Designs. Interior Design Ideas, Modern Design Pictures & Architecture Blog Magazine. Decor8. Desire to inspire - desiretoinspire.net. Architecture. Architecture Renzo Piano piece by piece The “Barbara Cappochin” International Architecture Biennale mounts an exhibition on the Genoese architect in Padua The Pritzker Prize to Shigeru Ban "I see this prize as encouragement for me to grow" Copenhagen Architecture Festival x FILM From the 27th to the 30th of March, more than eighty events including films, debates, city walks and special events Chimney Pots by Wierki Somers Ornamental chimeneys in a new housing development in Hoofddorp, the Netherlands Zaha Hadid and Reinhold Messner The new structure of the Messner Mountain Museum has been designed by the Anglo-Iraqi architect AA London: Starchitecture Scenes, Actors and Spectacles in Contemporary Cities.
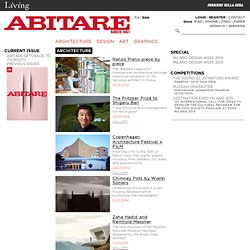
Botticino Classico marble seen by Michele Nastasi Travel through time and around the world in search of architectures with a common thread Glenn Murcutt in Canada At the Design Centre of Uqàm, Montréal, the exhibition “L’Architecture du lieu”. Architecture. Architecture and modern design. Over the years, we have seen some of the most expansive and exceptional homes from South Africa conjured up and brought to life by the ingenious folks at Nico van der Meulen Architects.
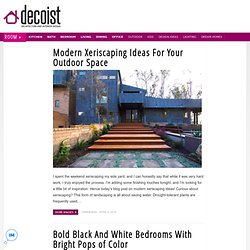
Set in a lovely landscape that is filled with natural goodness, this gorgeous house in Pretoria is another wonderful example of their inimitable style. Combining warm, natural hues with sleek, modern design, House… Architecture. Architecture Magazine » admin. Honorable Mention 2014 Skyscraper Competition Henry Smith, Adam Woodward, Paul Attkins United Kingdom A cylindrical matrix of super tall structure centered on an electromagnetic vertical accelerator to eliminate the hydrocarbon dependency of aircraft during takeoff.
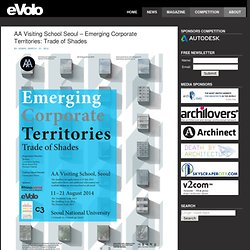
The radical re-interpretation of the skyscraper format provides hyper density in an organic and adaptive habitat. Commercial air travel is celebrating its centenary in 2014 and over the last 100 years aviation has made an unprecedented impact on the way people can experience an interconnected and relatively open world. Looking ahead, we can see that in 2050 aviation is predicted to fly 16 billion passengers and 400 million tones of cargo.
The future of Aviation is anticipated to rely on energy dense hydrocarbon fuels to provide the power required to make flight possible. The structural solution is born out of a desire to reinvigorate the ‘core and floor plate’ model of high-rise buildings. Stylepark. News & Stories Still crazy after all these years by Mathias Remmele In honor of his 70th birthday, Architecture Forum Aedes in Berlin has doffed its metaphorical cap to Wolf D.
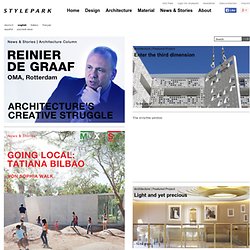
Prix, dedicating a small retrospective to the architect and his firm Coop Himmelb(l)au. › To the article 1 Bligh Street by Daniel von Bernstorff At a ceremony in Frankfurt’s Paulskirche the International High-Rise Award 2012 was bestowed on the office building at “1 Bligh Street” in Sydney designed by Christoph Ingenhoven’s studio in Düsseldorf and Architectus, Sydney.
The Ranchburger Revival by Nora Sobich Until well into the 1970s, the “American Ranch-style house” was the most popular house type in North America – a kind of super-affordable soft Modernism. Enveloped in the seclusion of Sweden’s west coast, Torsten Ottesjö’s new building "Hus-1" boasts curved contours and a squamous façade, its silhouette blending in like a natural part of the encompassing landscape. 6 Hours + 2 Adults = 1 Post-Disaster Prefab 5-Person Home. It is more like an oversized IKEA process than a do-it-yourself house project, able to be assembled in a short period of time with just a few workers using simple instructions and correspondingly uncomplicated tools to execute its surprisingly elegant plan.
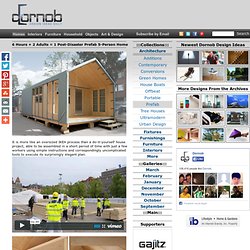
Designed by Finnish students from the Alto Wood Program, this work does their regional material of choice (wood) and their program’s namesake (Alvar Alto) proud, with a practical but comfortable and dynamic interior. Meanwhile, setting it up is a cinch – modular plywood panels, prefabricated and shipped to site, attach via wooden dowels and nylon straps that (remarkably) negate any need for metal fasteners or electric tools and actually form an airtight seal at joints. A space-saving galley kitchen attaches to a mixed-use dining, living and working area, while spare lofts above semi-private bedrooms double as storage or extra sleeping spaces. The roof also extends to shelter a limited zone of exterior square footage as well. SuckerPUNCH.