

Family Tiny House with Impressive Bathroom, Main Floor Bedroom, And More... On March 18, 2019 This is the 33-foot Starling Tiny House by Rewild Homes.
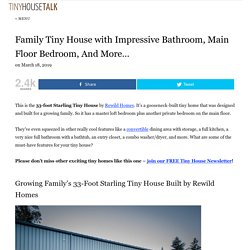
It’s a gooseneck-built tiny home that was designed and built for a growing family. So it has a master loft bedroom plus another private bedroom on the main floor. They’ve even squeezed in other really cool features like a convertible dining area with storage, a full kitchen, a very nice full bathroom with a bathtub, an entry closet, a combo washer/dryer, and more. 10-Foot Wide Big Tiny House: The Vineyard THOW with Office Nook, Full Kitchen, And More! On January 30, 2019 This is the Vineyard Tiny House on Wheels by Nelson Tiny Houses.
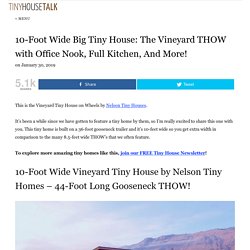
It’s been a while since we have gotten to feature a tiny home by them, so I’m really excited to share this one with you. This tiny home is built on a 36-foot gooseneck trailer and it’s 10-feet wide so you get extra width in comparison to the many 8.5-feet wide THOW’s that we often feature. To explore more amazing tiny homes like this, join our FREE Tiny House Newsletter! Images via YouTube/Nelson Tiny Houses Sources (Learn More) You can share this using the e-mail and social media re-share buttons below.
The Culp: This Tiny House on Wheels Has a Walk-In Jacuzzi Tub! On April 26, 2020 The Culp by Movable Roots is one large tiny house complete with a ground-floor bedroom and a walk-in jacuzzi tub (added by the clients’ request).
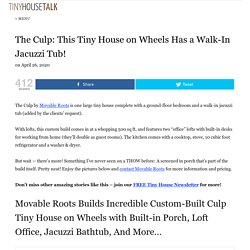
With lofts, this custom build comes in at a whopping 500 sq ft, and features two “office” lofts with built-in desks for working from home (they’ll double as guest rooms). This 33' Gooseneck Tiny Home is Stunning. You will be sure to fall in love with this 33-foot gooseneck tiny house on wheels from MitchCraft Tiny Homes.
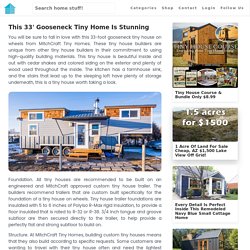
These tiny house builders are unique from other tiny house builders in their commitment to using high-quality building materials. This tiny house is beautiful inside and out with cedar shakes and colored siding on the exterior and plenty of wood used throughout the inside. The kitchen has a farmhouse sink, and the stairs that lead up to the sleeping loft have plenty of storage underneath, this is a tiny house worth taking a look.
Foundation. Oversized Tiny House With Wraparound Porch! This is an oversized tiny house with a wraparound porch built right into the unit!
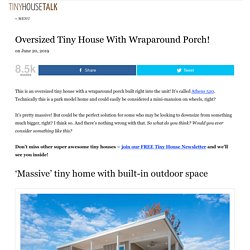
It’s called Athens 520. Technically this is a park model home and could easily be considered a mini-mansion on wheels, right? It’s pretty massive! But could be the perfect solution for some who may be looking to downsize from something much bigger, right? I think so. Roost 36 - Tiny House Envy. 10-Foot Wide Big Tiny House: The Vineyard THOW with Office Nook, Full Kitchen, And More! Laura's Amazing 10-Ft Wide Tiny House w/ Mudroom Entry. This is Laura’s amazing 10-foot wide tiny house on wheels by MitchCraft Tiny Homes.
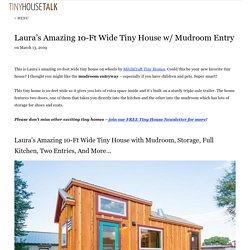
Could this be your new favorite tiny house? I thought you might like the mudroom entryway – especially if you have children and pets. Super smart! Ross's 35-foot Gooseneck Tiny House by MitchCraft Tiny Homes. This is a 35-foot long by 10-foot wide gooseneck tiny house on wheels by MitchCraft Tiny Homes.
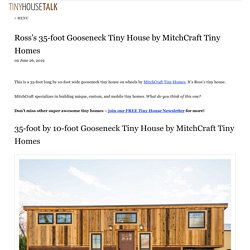
It’s Ross’s tiny house. MitchCraft specializes in building unique, custom, and mobile tiny homes. What do you think of this one? Don’t miss other super awesome tiny homes – join our FREE Tiny House Newsletter for more! Learn more MitchCraft Tiny Homes | Quote Yours | Consultations. Beachview Park Model Tiny House w/ First Floor Bedroom. On November 26, 2019 This is a spacious Beachview Tiny House w/ first floor bedroom by Pratt Homes.
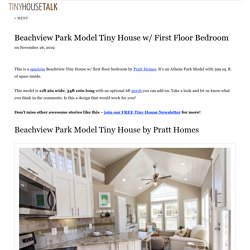
It’s an Athens Park Model with 399 sq. ft. of space inside. This model is 11ft 2in wide, 34ft 10in long with an optional 6ft porch you can add on. Take a look and let us know what you think in the comments. Is this a design that would work for you? Couple's Modern Tiny House Sleeps 6, Has Add-On Shed, And More (VIDEO TOUR) On December 3, 2019 This is the story of a city couple who hired Seattle Tiny Homes to build their dream tiny house in the mountains.

It sleeps up to six people comfortably. Take a look below and watch the full video tour, too all thanks to Jenna over at Tiny House Giant Journey. Beautiful 'Double Wide' Tiny House w/ Additional Slide Out! On September 6, 2017 This is a BEAUTIFUL ‘double wide’ tiny house with an additional slide out.
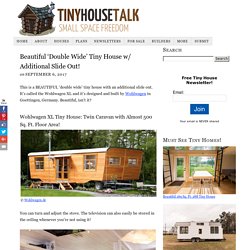
It’s called the Wohlwagen XL and it’s designed and built by Wohlwagen in Goettingen, Germany. Beautiful, isn’t it? You can turn and adjust the stove. The television can also easily be stored in the ceiling whenever you’re not using it! The TV is completely adjustable so you can pretty much use it from anywhere in the house. The kitchen features a 5-burner stove with a large oven so you can cook big dinners.
The dining table is big enough for the whole family. The Roost 36 by Perch & Nest features two bedroom lofts and a large deck made from 100% recycled materials. The tiny house movement gains more and more ground each year and it evolved from a very basic architectural style to more sophisticated and modern ones. Let’s take this next example, a tiny house created by a specialized company called Perch & Nest. The house is called Roost 36 and is made 100% out of recycled materials and with very close attention to details when it comes to its interior.
The house is comprised of 2 bedrooms and a large deck and it can cleverly transform into a large living space thanks to its retractable glass screens. Besides this, the large windows and additional skylights will make this house bathe in sunlight. The interior has a bohemian feel with the concrete counter top in the kitchen, the white walls and the retro-looking floors. Images © Perch & Nest. 208 Sq. Ft. Tiny House on Wheels in Fredericksburg, VA. On August 3, 2017 This is the 208 sq. ft. tiny house on wheels called The Stable. It’s designed by Brian Crabb of Viva Collectiv. Please enjoy, learn more, and re-share (if you want to) below. Thanks! Tiny House on Wheels with a 'Secret' Rooftop Deck! On August 26, 2017 This is a 200 sq. ft. tiny house on wheels located in Walnut Creek, CA. It’s designed by Brian Crabb of Viva Collectiv. Enjoy! Vintage Retreat Tiny House with Two Slide Outs Built on a 40ft Trailer! On January 11, 2018 This is the 384 sq. ft.
Vintage Retreat Tiny House on Wheels by Hill Country Tiny Houses in Kerrville, Texas. It’s built on a 40ft trailer and features two slide outs. The house has a loft bedroom and a master bedroom on the first floor. Please enjoy, learn more, and re-share below. T-Berry Tiny House. On September 9, 2016 This is the T-Berry Tiny House on Wheels. It’s designed and built by Full Moon Tiny Shelters in Nova Scotia. This tiny home is 28′ long with about 238 sq. ft. of space inside. Please enjoy, learn more, and re-share below. The LoftTiny House Swoon. 204 Sq. Ft. Mountaineer Tiny Home with Rooftop Deck. On July 2, 2016 This is Luke and Tina’s 204 sq. ft. solar-powered tiny home on wheels. Outside, you’ll notice there’s a rooftop balcony accessible from the sleeping loft. Custom Tiny House on Wheels with Dual Sink Bathroom. On July 7, 2016. Nelson Tiny Houses Winter Wonderland V House.
Big Tiny Home on Wheels. If you want to live tiny but just not THAT tiny you can always go for a Park Model home like the one featured above. My only warning is that these aren’t always built to the highest quality standards. For example in many cases they’ll use the lowest quality plywood for these homes which don’t last very long and end up rotting over the years. 2016 Instant Mobile House Enchanted Cottage, EL CAJON CA - - RVtrader.com. Sign In Details Seller Info Instant Mobile House 985 E. MAIN ST. Manager's Special. Companion Studio Tiny House. Tiny Houses on Wheels by Seattle Tiny Homes. The tiny houses on wheels you’ll see here are designed and built by Seattle Tiny Homes. The company has a qualified and experienced team focused on quality, customer satisfaction, and values. And custom designs are their expertise which means they can build any tiny house design you can think of!
As long as it’s something that’s doable, of course. So if you’re thinking about hiring a custom builder to build out your own tiny house design in the near future, I’d definitely add Seattle Tiny Homes to your list of builders to seriously consider. 30' Tiny House on Wheels by Rocky Mountain Tiny Houses. Spacious Tiny House on Wheels by Tiny Idahomes. Aaron Maret's 200 sqft Pocket Shelter is an Adorable Tiny Home on Wheels. Maret incorporated many recycled materials into his home’s structure, from the enormous reclaimed windows to the salvaged redwood that was used for the decking, and repurposed pine flooring. The main living space is flooded with light, and the bright paint hues that were chosen juxtapose gorgeously with the structure’s rustic aesthetic. Pillow-strewn benches line both walls, and the kitchenette area has living-edge wooden countertops and a small sink that transforms into additional counter space with the help of close-able flaps.
A ladder provides access to the sleeping loft above, and a mini built-in composting toilet is enclosed in the washroom space below. The Pocket Shelter was completed in 2013, and although Maret had initially designed it as a prototype with the intent to create an entire series, he became so enamoured with the little house that he decided to move into it instead. . + Aaron Maret. Couple Builds Tiny Home to Live in their Portland Backyard. Tiny Houses: Peek inside 160 feet of Portland simplicity - Portland Business Journal. Couple Living Simply in 200 Sq. Ft. Tiny House Built for $15k. Spacious Tiny House Living in Rich's Portable Cabins. Katrina Cottage. Portable Cabins by Rich. Spacious Cabin on Wheels with Large Windows. Cedric: The Tiny House with Two Sleeping Lofts - Living Big In A Tiny House.
Malissa's Perfect Retreat — Small Cool Contest. My journey to a more sustainable life. This Tiny House On Wheels Is Nicer Than Most Studio Apartments. Tiny House With Studio. The Wedge. 400 Sq. Ft. Oak Log Cabin on Wheels. Gromer Park Model Tiny Home on a Trailer. Spacious Tiny House Living in Rich's Portable Cabins. Hercules Caravan. Pip Caravan. Redwood Tiny House. Chateau de Reves. Cedar Park Tiny House. 200 Sq. Ft. Tiny Cottage on Wheels For Sale. Rich the Cabin Man's Extra Long Tiny House on Wheels. Another Couple Living in a Debt-free Tiny House: Meet Shaye & Tom. Wheelhaus: Rolling Cabin Designs Offer Small-Scale Comfort - WebEcoist. Rich's Portable Cabins and Park Model RV sales. N.C. 8' wide stand up loft. RPC Cabin Photo Gallery. Cai (tm) House. Spacious Cabin on Wheels with Large Windows. I Thought This 400-Sq-Ft Tiny House Was Beautiful But One Step Inside…WOW!