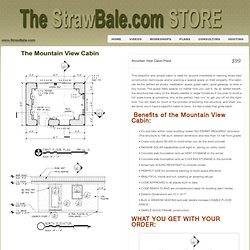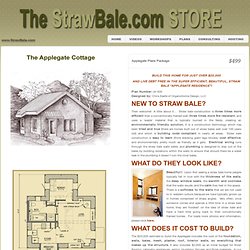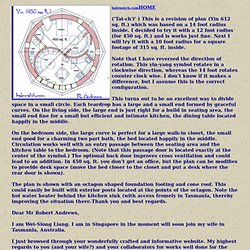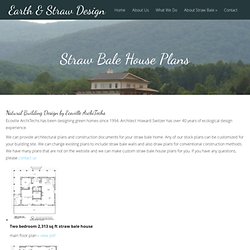

50 straw bale house plans. Mountain View Straw Bale Cabin Plans. This beautiful and simple cabin is ideal for anyone interested in learning straw bale construction techniques and/or wanting a special space on their property.

The cabin can be the perfect art studio, meditation space, guest cabin, quiet getaway, or even a tiny house. The space feels special no matter how you use it. As an added benefit, the structure has many of the details needed in larger homes so if you plan to build a full scale home at sometime, this is the perfect “test run” to get you off on the right foot.
You will learn so much in the process of building this structure, and when you are done, you’ll have a beautiful cabin to boot. It’s like a class that gives back! • It’s size falls within most building codes “NO PERMIT REQUIRED” provision (The structure is 198 sq.ft. exterior dimension and less than 10′ tall from grade) • Costs only about $5,500 to build when you do the work yourself • PASSIVE SOLAR capabilities built right in, saving on utility costs. Applegate Straw Bale Cottage Plans. Plan Number: ck-400Designed by: Chris Keefe of Organicforms Design, LLC Then welcome!

A little about it… Straw bale construction is three times more efficient than a conventionally framed wall, three times more fire resistant, and uses a ‘waste’ material that is typically burned in the fields, creating an environmentally friendly solution. It is a construction technology which has been tried and true (there are homes built out of straw bales well over 100 years old) and which is building code compliant in nearly all areas. Straw bale construction is easy to learn (think stacking giant lego blocks), cost effective, and environmentally pretty much as friendly as it gets. Electrical wiring runs through the straw bale walls safely and plumbing is designed to stay out of the bales by building isolations within the walls to ensure that should there be a water leak in the plumbing it doesn’t ruin the inner bales. Beautiful!!! This design is about getting back to the basics.
'Tai-ch'i' a straw bale house plan, 1479 sq. ft. Balewatch.comHOME ('Tai-ch'i' ) This is a revision of plan (Yin 612 sq. ft.) which was based on a 14 foot radius inside.

I decided to try it with a 12 foot radius (for 450 sq. ft.) and is works just fine. Next I will try it with a 10 foot radius for a square footage of 315 sq. ft. inside. Note that I have reversed the direction of rotation. This yin-yang symbol rotates in a clockwise direction, whereas the 14 foot rotates counter clock wise. This turns out to be an excellent way to divide space in a small circle. On the bedroom side, the large curve is perfect for a large walk-in closet, the small end good for a charming two part bath, the bed located happily in the middle. The plan is shown with an octagon shaped foundation footing and cone roof.
Dear Mr Robert Andrews, I am Wei-Siong Liang. I just browsed through your wonderfully crafted and informative website. It is very inspirational and exciting I must say. ABOUT YIN-YANG AND FENG-SHUI.. Yours sincerely, Wei-Siong Liang. Straw Bale House Plans. Ecoville ArchiTechs has been designing green homes since 1994.

Architect Howard Switzer has over 40 years of ecological design experience. We can provide architectural plans and construction documents for your straw bale home. Any of our stock plans can be customized for your building site. We can change existing plans to include straw bale walls and also draw plans for conventional construction methods. We have many plans that are not on the website and we can make custom straw bale house plans for you. Two bedroom 2,313 sq ft straw bale housemain floor plan – view pdf Three bedroom 2,280 sq ft straw bale housemain floor plan – view pdf Three bedroom 1,500 sq ft straw bale homemain floor plan – view pdfelevation – view pdf.