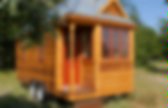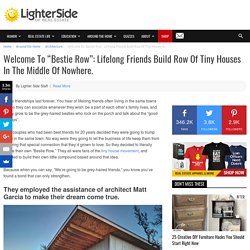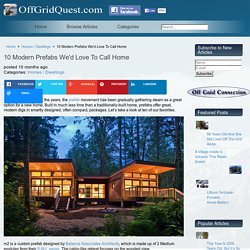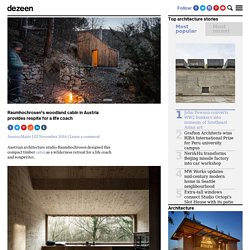

Welcome To "Bestie Row": Lifelong Friends Build Row Of Tiny Houses In The Middle Of Nowhere. Some friendships last forever.

You hear of lifelong friends often living in the same towns just so they can socialize whenever they wish, be a part of each other’s family lives, and finally grow to be the grey-haired besties who rock on the porch and talk about the “good ol’ days”. Four couples who had been best friends for 20 years decided they were going to trump living in the same town. No way were they going to let the business of life keep them from enjoying that special connection that they’d grown to love. So they decided to literally create their own “Bestie Row.”
They all were fans of the tiny house movement, and decided to build their own little compound based around that idea. Because when you can say, “We’re going to be grey-haired friends,” you know you’ve found a bond that can only strengthen. They employed the assistance of architect Matt Garcia to make their dream come true. Via Alexander Stross They purchased land along the Llano River, just outside of Austin, Texas. Impressive 380 sq. ft. tiny home has extra-tall bedroom built over gooseneck trailer (Video) Smaller homes run a whole gamut of creativity: from hand-built earthen geodesic domes to the current plethora of interesting tiny homes that are emerging beyond the early Tumbleweed days.

Nelson Tiny Houses, a builder based in British Columbia, created this impressive 380-square-foot dwelling using a fifth-wheel utility trailer as a base. The resulting design boasts a great layout: a comfortable sitting area, guest loft and a loft-less bedroom that feels like a room in its own right. Seth Reidy of Nelson Tiny Houses gives a tour of this home, now nestled in the mountains somewhere: Nelson Tiny Houses/Video screen capture Dubbed the V House, the approximately 38' by 9' solar-powered home features an extra-wide deck and front door that opens into the sitting area. Nelson Tiny Houses/Video screen capture The home is heated with Hobbit wood stove with a fresh air intake, and also has a heat pump installed in the kitchen. The stairs leading to the bedroom has convenient storage drawers. 10 Modern Prefabs We'd Love To Call Home.
Posted Categories: Homes / Dwellings Over the years, the prefab movement has been gradually gathering steam as a great option for a new home.

Built in much less time than a traditionally-built home, prefabs offer great, modern digs in smartly designed, often compact, packages. Let’s take a look at ten of our favorites. m2 is a custom prefab designed by Balance Associates Architects, which is made up of 2 Medium modules from their S-M-L series. The cabin-like retreat focuses on the wooded view. Photo by Joe Fletcher Made up of 10 modules, the Desert House, designed by Marmol Radziner, spreads out over 2000-square-feet, extending through the Desert Hot Springs, California landscape. Raumhochrosen's woodland cabin in Austria provides respite for life coach.
Austrian architecture studio Raumhochrosen designed this compact timber cabin as a wilderness retreat for a life coach and songwriter.

Tom's Hut is located in a patch of woodland in Austria's Wienerwald municipality, where it provides its owner respite from his busy urban life. Raumhochrosen prefabricated the angular, timber structure offsite before slotting it into its sloping, tree-covered plot. "If a mental coach is also an Austrian songwriter, living his life between extremes, he needs a woodland wilderness hut as a balance to his life in the middle of the town," said the architects. "This simple house refers intensively to its environment, follows the contour of a previous, decaying building and was really drafted around a man and his passions. " Vertical lengths of timber clad the walls of the hut, while metal sheeting covers its mono-pitched roof and chimney. Photography is by Albrecht Imanuel Schnabel. Wikkelhouse - A HOUSE FOR YOU.