

Piękny mikro-dom z Polski. Kosztuje 150 tys. zł i stawiają go w dwa dni! 6 Great PREFAB HOMES #11. 33522 Nova Pine CO 80470 Custom Built Quonset on 2 3 Acres of Beautiful Flat Mountain Land. A Pre-Made Shack to Plop Down Anywhere Your Heart Desires. The 5 Biggest Lies About Modular Homes.
Mini House 2.0. We’ve seen pre-fab housing efforts that attempt to be creative in materials and construction techniques.
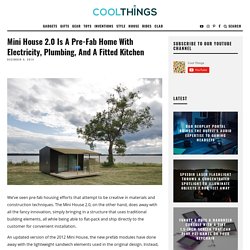
The Mini House 2.0, on the other hand, does away with all the fancy innovation, simply bringing in a structure that uses traditional building elements, all while being able to flat-pack and ship directly to the customer for convenient installation. An updated version of the 2012 Mini House, the new prefab modules have done away with the lightweight sandwich elements used in the original design. Instead, they embrace traditional wood and insulation materials, allowing them to construct walls, roofs, and other house elements that will be as durable and inviting as any house on the block. Layout size for the Mini House 2.0 starts at 15 square meters and tops out at 90 meters, with each model getting a patio covered by a slatted awning, along with the main living space. 10 Coastal Prefabs That Bring Modular Housing to the Beach. Flexi-legged Shelter can be built from disaster scrap. With its modestly named Shelter, architecture firm Carter Williamson has thrown its hat into the disaster response emergency housing ring.
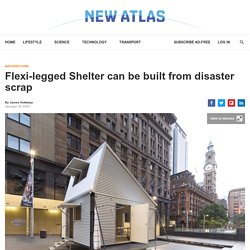
Tthe emphasis appears to be on flexibility, Shelter having been designed for easy transportation and rapid construction in a range of less-than-ideal circumstances. Most interesting is that the prefabricated Shelter is also designed to be built using scrap materials recovered from disaster zones. To make transportation of the Shelters as easy as possible, Carter Williamson has opted for a prefabricated design than can ship flat packed. The design is based on notional units of 2.4 meters (8 feet): the interior height and width of a standard shipping container or haulage truck. However, intriguingly, the designers suggest that a Shelter could also be constructed from salvaged materials. According to Carter Williamson, the 37.5 sq m (404 sq ft) Shelter can be put up by two people in a day. There are some outstanding questions.
AB Cabin By Copeland Associates Architects. During a drive from Auckland to Wellington, Ainsley O’Connell and Barry Copeland spotted the perfect piece of land for a rural holiday cabin.
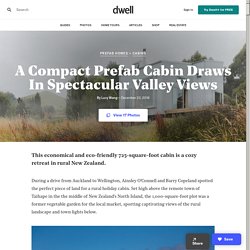
Set high above the remote town of Taihape in the the middle of New Zealand’s North Island, the 1,000-square-foot plot was a former vegetable garden for the local market, sporting captivating views of the rural landscape and town lights below. Paul McCredies The couple, both architects, camped on the site to immerse themselves in the "constantly changing light and atmospheric conditions" before designing the cabin—a process that involved the creation of over 20 models before they settled on the design of a tiny prefabricated cabin inspired by the local rural vernacular. We pay a visit to the Oakland, California, home and studio of rising artist Aleksandra Zee, who shares how warm, natural hues and pieces by local makers spark her own creative process.
For the full article, click here: Video by Stef Sequeira: Music by Tauwoo: Best prefab homes of 2019 include ADU designs, floating house - Curbed. Whether it’s Kanye’s dome prototypes or Ikea’s plan to design residences for people with dementia, prefab housing of all stripes continued to make headlines in 2019.
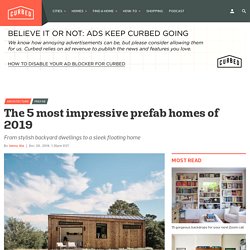
For our year-end roundup of the best prefabs, however, we’re highlighting the most impressive designs that are available to order. You’ll notice that a few of these picks are intended as accessory dwelling units (ADUs), which have had quite a year, especially in California, where new laws are making it easier for single-family homes to add a backyard unit. Muji’s new prefab home designed for aging in place - Curbed.
Muji’s latest prefab house is exceedingly simple.
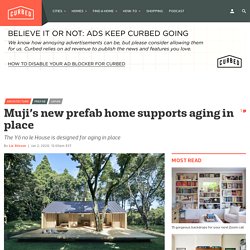
Single story and built from pale wood, the Yō no Ie House (translated to “Plain House”) embodies the company’s anti-brand aesthetic. The Yō no Ie House is the fourth in Muji’s growing roster of prefab homes, but this one is designed with an aging population in mind. “The house is unique in its ability to accommodate a wide range of generations and provide more choices for places to live,” the company says. Unlike Muji’s previous home designs, the Yō no Ie House has a single floor that stretches into an open 800-square-foot, one-bedroom layout. A trio of full-height doors open onto a 200-square-foot deck, where a sunken area can be used for a cozy conversation pit or garden.
As expected, everything about the Yō no Ie House is muted. VUILD completes first digitally fabricated house within mountainous village in japan. Brette haus. Unfold me! 'brette haus' is a tiny prefabricated house that unfolds in only three hours. Woonpioneers hides prefabricated Indigo cabin within Dutch forest. Delavegacanolasso creates prefabricated Tini home-office cabin. Spanish architecture studio Delavegacanolasso has created a modular, prefabricated cabin that can be ordered online and delivered on the back of a truck to act as a home office, weekend retreat or even a small dwelling.

Called Tini, the compact unit arrives assembled and ready to be placed into a prepared plot. Measuring anywhere between 20 and 102 square metres, the cabin is made in Spain and comes fully furnished. While the standard-sized cabins can be used as home offices, the studio envisions multiple units being connected to be used as homes. 10 Unusual but Awesome Tiny Homes and Vacation Cabins. BOXABL – Affordable Accessory Dwelling Units & Granny Flats. From A Box To Fully Furnished Tiny House In One Day. Czarny dom na Kaszubach - kosztował tyle, co małe mieszkanie - Dom. Grzegorz Layer, autor projektu czarnego domu na Kaszubach, mówi, że najtrudniej znaleźć odpowiednią lokalizację, później architekt musi tylko wpisać swój pomysł w krajobraz.
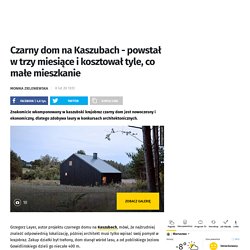
Zakup działki był trafiony, dom stanął wśród lasu, a od pobliskiego Jeziora Gowidlińskiego dzieli go niecałe 400 m. Texas Modular Home Will Run on Rainwater and Sunshine Alone. Can you believe that all you need for making everything in your home work is only sunshine and rainwater?
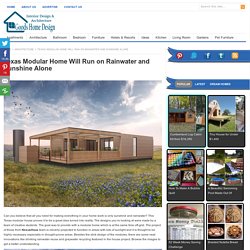
This Texas modular house proves it to be a great idea turned into reality. The designs you’re looking at were made by a team of creative students. The goal was to provide with a modular home which is at the same time off-grid. The project of those from NexusHaus team is cleverly projected to function in areas with lots of sunlight and it is thought to be highly necessary especially in drought-prone areas. Besides the slick design of the modules, there are some neat innovations like drinking rainwater reuse and graywater recycling featured in the house project. Source: builderonline.com. Estas casas ecológicas querem ajudar a proteger a biodiversidade da Costa Rica — idealista/news.
A Costa Rica é um país no qual se desenvolveu uma importante consciência ecológica, notada tanto nas políticas públicas, quanto nas inúmeras iniciativas privadas para conservar a sua vasta biodiversidade.
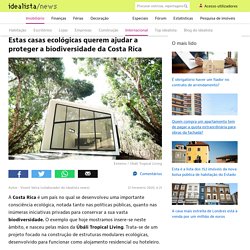
Mono Cabin. Diogenes. Zapomniana legenda letnisk PRL. Architektura czasów PRL to głównie modernizm i socrealizm.

Najczęściej epoka kojarzy się z brzydkimi blokowiskami, domami handlowymi czy ośrodkami wypoczynkowymi. Właśnie pośród zabudowy tej ostatniej kategorii warto się zatrzymać, by przyjrzeć się niesamowitej konstrukcji. This Living Pod Could Replace Your Apartment, Costs Only $24,000. Posted on: August 12, 2020 at 6:55 pm The housing situation in the UK is dire.
Not only is there widespread homelessness, but people with low incomes also can’t afford payments every month. [1] People graduating from university and embarking into adult life, for example, do not have the resources to live on their own. Texas Modular Home Will Run on Rainwater and Sunshine Alone. Hivehaus. - miljövänliga energisnåla hus och stugor. Homm.space. Cozy Off-Grid Home Can Be Built In 6 Hours And Costs Just $33K. By Amanda Froelich Truth Theory All around the world, the cost of housing is increasing. To cope, some families have decided to downsize. Other have gone a step further by investing in tiny homes, or taking their abodes on the road. Cozy Off-Grid Home Can Be Built In 6 Hours And Costs Just $33K. Под Минском начинают собирать дома из экопанелей. Под Минском появляется все больше похожих друг на друга модульных домов, которые собираются на участке и подключаются к коммуникациям за несколько дней или недель, а сто́ят — как однокомнатная квартира.
» Loft. Projects - Prefabhome.eu. The Bunkie Co. (3) Bunkie prefab cabin uses joinery & assembly of furniture design. 550 Sq. Ft. Prefab Timber Cabin. Are you looking for a tiny cabin that doesn’t require a lot of time and effort to be ready? The people from FabCab already thought about a nice option for you. MADi Home: Italian Designed Affordable Housing. Biodomek - Home. 5 Modern Eco-Friendly Prefab Homes You Can Order Right Now – Modern Home. Wikkelhouse - Accueil. Dentro de la casa « FabLab House. We built the Home of the Future with Grant Imahara. Woonpioniers. Producten Met Indigo verkennen we de horizon. Precies wat we het liefste doen: in de voorhoede wonen tot leven brengen.
Op dat pad groeit in en om ons heen een helder besef: achter de horizon ligt dat wat we achterlaten, de wereld is rond. Ooit treden we ergens in onze eigen voetsporen, of onze kinderen in die van ons. Indigo zag het licht tijdens Circulair Challenge, georganiseerd door Enginn, springplank voor duurzaam ondernemen, en is gemaakt om achter te kunnen laten. Indigo neemt precies de vorm aan die past bij jouw behoeften, van klein huisje tot ruime gezinswoning; we kunnen steeds verschillende modellen genereren die op individuele behoeften aansluiten.
Wikkelhouse: pick your modular segments & click them together. Custom Round Home Video & Photo Gallery. Mandala Homes - Prefab Round Homes. CNC Files and Instructions. *) The 8’x8′ Shelter design have been released, using a new and very powerful method for toolpathing in collaboration with the fine folks at Vectric software. Vectric is the creators of the fantastic VCarve toolpathing software that we use to design and toolpath all the Shelter 2.0 designs, and for the 8×8 they have tagged the files so that they can be opened and toolpathed in their free trial version. This allows anyone to work with our files without owning CAD or CAM software. Download the zip file Instructions can be found on Google Docs for cutting the parts on Google Docs at , and assembly instructions for the 8×8 version at *) The Lima version of Shelter 2.0 is an updated version of the original Shelter 2.0 design that simplifies the construction and shortens the cutting time.
. *) The original Shelter 2.0 files and MakerSpace files are made available under a Creative Commons Attribution-Noncommercial-Share Alike 3.0 United States License. A $45,000 Flat Pack Tiny Home That Can Be Dropped Anywhere & Assembled Like Ikea Furniture (Pictures) We're creating viewer supported news. Become a member! A Canadian company, Leckie Studio Architecture + Design, based out of Vancouver, British Columbia, Canada has created a design for an incredible off-grid home that can be assembled, pretty much anywhere by a team of four in less than a week. If you have dreamt of owning a tiny home of your own, this may just be what you need to make your dream a reality. Created by Backcountry Hut Company, this model is known as the ‘Surf Shack‘ and the prefab models start at $45,000 and range between 191 square feet to 937 square feet.
10 Modern Prefabs We'd Love To Call Home. Posted Categories: Homes / Dwellings Over the years, the prefab movement has been gradually gathering steam as a great option for a new home. Built in much less time than a traditionally-built home, prefabs offer great, modern digs in smartly designed, often compact, packages. Let’s take a look at ten of our favorites. m2 is a custom prefab designed by Balance Associates Architects, which is made up of 2 Medium modules from their S-M-L series. The cabin-like retreat focuses on the wooded view.
Pop-Up House: the affordable passive house. Peek Inside This Beautiful Home – Then Watch It Get Constructed In 6 Hours For Just $33,000. M.A.Di. stands for ‘modulo abitativo dispiegabile,’ which translates to ‘unoccupied housing module’ in English. MADi is an Italian company that is revolutionizing the way people think about their homes. They design buildings that are earthquake-resistant and can be used for residential use, construction of “villages” for sporting events or natural disasters, and more. MADi’s structures are unique because they are customizable, transportable, and have zero environmental impact. Australia’s first carbon-positive prefab house produces more energy than it consumes. Modern prefab gets closer to the right mix of quality and price with the Solo 40. There is a lot of history behind the latest work from AltiusRSA (Rapid Systems Architecture), the latest in the line of what started with the Sustain Minihome, first shown on TreeHugger in 2006, (and which I own, from my previous gig in the prefab industry).
Alex Bozikovic and Lloyd Alter check out the Solo/CC BY 2.0 The Solo 40, unveiled at Toronto's Interior Design Show last week, is wider, longer, more spacious, far more conventional in its layout and way, way cheaper, delivering 480 square feet for C$ 93,600, or $195 PSF. Wikkelhouse - A HOUSE FOR YOU. Vipp Shelter tiny prefab as precise industrial-era appliance. Modular Plugin Tower is flexible housing for the ordinary citizen (Video) Amazing House Goes Up in 6 Hours and Costs Just $33k. På bara 6 timmar står huset klart – titta på insidan och låt dig imponeras.
Vi är nog många som drömmer om ett eget hus. Tyvärr förblir det också en dröm för många av oss, om du inte har flera miljoner på banken. Oryzatech. An Entire House That You Snap Together, Like A Toy. Custom Prefab Floorplans. Diseños de casas económicas y modernas. Construir una casa en 49 horas: Compoplak (Composites Building Technology) Rusza największa na świecie fabryka domów. Miasto2077 - Tak wygląda nowoczesne miasto. WikiHouse.
650 Sq. Ft. Prefab Timber Cabin. SELF-Evolution Home.mov. Making passive construction easy. France Prefab Tiny House by Pin-Up Houses. Sju små hus - Prefabriken. DOM Modułowy z OSB w jeden 1 Dzień! Zobacz Montaż! Nowoczesne domki letniskowe SmartMod. Cute 550 Sq. Ft. Prefab Timber Cabin.
Heijmans ONE Prefab Tiny Houses. Flat Pack Tiny House on Etsy. MiniHome. Kasita - A Tiny "Plug and Play" Prefab House by Jeff Wilson. 10 Modern Prefabs We'd Love To Call Home. Wikkelhuis – Tinyhousenederland.nl. Wikkelhouse - A HOUSE FOR YOU. Holandeses criam casa sustentável que é construída em apenas 1 dia – CicloVivo. Leap Adaptive Homes for the Green Generation, Tiny houses, pre fab. Portable home delivered as furniture, tailored as smartphone. Vipp Shelter tiny prefab as precise industrial-era appliance. Lego Pop-Up House construction. Ultra-Efficient Energy Positive Solar Decathlon House. The amazing affordable NexusHaus generates more energy than it consumes.
The house you can build in four days. Australia’s first carbon-positive prefab house produces more energy than it consumes. Soleta ZeroEnergy One: Gorgeous Tiny Home Can be Remote Controlled by a Smartphone Zero Energy Soleta. Archive Reclaimed Space. Modern prefab gets closer to the right mix of quality and price with the Solo 40. Gorgeous solar-powered prefab can be picked up and moved almost anywhere. 無印良品. Muji's Tiny Prefab Houses Take Minimalism to the Extreme. In situ studio - HOME Competition. David Hill And In Situ Want To Build (Really Nice!) Prefab Homes In Raleigh's Alleys, If The City Will Let Them.