

The Walls Of This Home Surrounding The Living Room, Kitchen, And Dining Room Disappear To Enable Indoor/Outdoor Living. Walker Warner Architects has designed a home on a rugged stretch of coastline in Kona, Hawaii, with mountains on one side and the Pacific Ocean on the other.
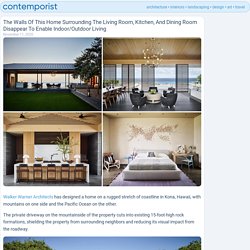
The private driveway on the mountainside of the property cuts into existing 15-foot-high rock formations, shielding the property from surrounding neighbors and reducing its visual impact from the roadway. Decorative weathered steel panels screen the auto court from the rest of the property and direct guests toward the courtyard and ocean views beyond. The courtyard and surrounding outdoor spaces have been designed by landscaping firm Lutsko Associates. At the end of the walkway that runs alongside the home, there’s a large great room that completely opens up to the outdoors. Central to the great room is a sitting area that’s been furnished with five low armchairs and a round coffee table, all of which are positioned below a chandelier.
A Unique Accent Wall Was Made By Filling A Metal Cage With Walnuts. May 7, 2020 Yerce Architecture together with ZAAS has created a unique accent wall that’s located in the home office of a loft apartment.
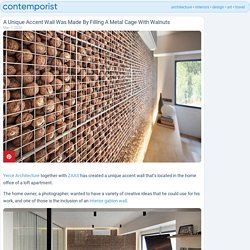
The home owner, a photographer, wanted to have a variety of creative ideas that he could use for his work, and one of those is the inclusion of an interior gabion wall. Usually, gabion walls are seen filled with rocks and acting as fences in landscaping, but this eye-catching accent wall is filled with walnuts. By using walnuts, that are held in place with a metal cage, the designers created a natural element in the interior, that would also provide a unique backdrop for their photography client. Design Detail - A Cut-Out Was Created Underneath The Stairs To Allow Light To Travel Through. Photography by Nick Bowers When Anderson Architecture were designing the renovation of this house in Sydney, Australia, they chose to create a cut-out underneath the stairs to allow the light from the window to flow through to the interior.
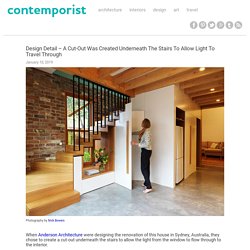
By including a cut-out underneath the stairs, they also provided a view of the garden at the side of the house. Design Detail - A Wood Slat Accent Wall Surrounds The TV In This Living Room. Photography by Ryan Fung Toronto-based RZ INTERIORS have designed a contemporary and minimal feature wall for this family room, that would help to achieve a simplified sense of calm, rather than a cluttered and overpowering TV wall unit.
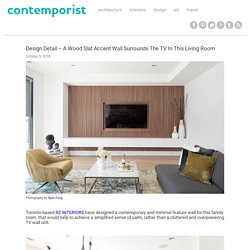
The slatted wood wall panel that surrounds the TV has been made from Walnut, while minimalist floating white cabinets provide storage and complement the white walls of the living room. A Garage Was Converted Into This Comfortable Living Space. Photography by Craig Greenhill Australian firm Sam Crawford Architects have transformed what was once a commercial garage sandwiched between terrace houses, into a bright and modern home that’s long and narrow.
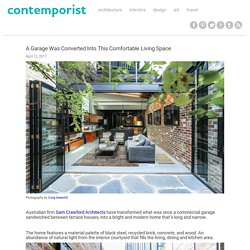
The home features a material palette of black steel, recycled brick, concrete, and wood. An abundance of natural light from the interior courtyard that fills the living, dining and kitchen area. Next to the living room is the kitchen, that features a concrete countertop, wood cabinets and black hardware. Small holes have been used to create an artistic pattern on the light wood upper kitchen cabinets. Opposite the wall of kitchen cabinets, there’s a large kitchen island with concrete pendant lights hanging above and plenty of room to seat four people.
These Bookshelves Hide A Secret Room. 8 Reasons Why Green Walls Are Awesome. An apartment in Ukraine, designed by SVOYA Studio.

Photography by Tanya Kovalenko. By now, you’ve probably seen photo of homes and buildings that have included green walls, also known as vertical gardens, as part of their design, but have you ever wondered if there are any benefits to having a green wall? Contemporary-apartment_060615_14. This Living Room Is Hot On Pinterest Today. Design Detail – A Modern Minimalist Fireplace Surround. Thellend Fortin Architects, included this white modern minimalist fireplace surround, in a home they designed for a family in Montreal, Canada.
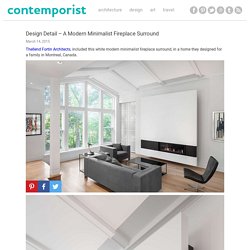
Architecture: Thellend Fortin Architects Photography: Charles Lanteigne. Contemporary-apartment_150315_02. Contemporary-home-interior_160315_02. CONTEMPORIST. CONTEMPORIST. CONTEMPORIST. Bh_151214_06. Hi_071014_10. So_220914_08. Study-in-White-by-Philipp-Architekten_dezeen_784_10.jpg (JPEG Image, 784 × 560 pixels) Fh_080814_08. Ir_190614_17. Dg_070514_15. Re_070514_21. Get our daily newsletter: Redhead Alterations by Bourne Blue Architecture Back To Thumbnails ‹– Previous | Next –› Click here to view the full size image CONTEMPORIST is a celebration of contemporary culture, focused on architecture, design, art and travel.
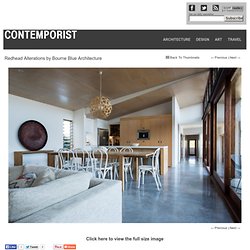
Si_140414_05. Get our daily newsletter: Situla Model Apartment by GAO Architects Back To Thumbnails ‹– Previous | Next –› Click here to view the full size image CONTEMPORIST is a celebration of contemporary culture, focused on architecture, design, art and travel.
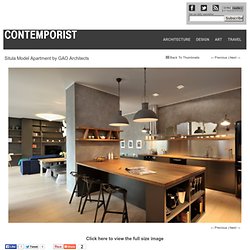
Lh_140414_13. Get our daily newsletter: The Library House by Khosla Associates.
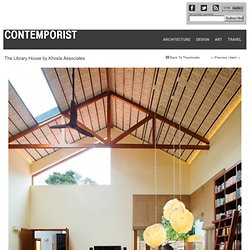
Lh_140414_12. Get our daily newsletter: The Library House by Khosla Associates Back To Thumbnails ‹– Previous | Next –› Click here to view the full size image CONTEMPORIST is a celebration of contemporary culture, focused on architecture, design, art and travel. Are you interested in submitting your work or press release? © CONTEMPORIST ENTERPRISES | Terms of Use | Privacy Policy. Os_180414_13. Bm_110414_18. Get our daily newsletter: The Maleny House by Bark Design Architects Back To Thumbnails ‹– Previous | Next –› Click here to view the full size image CONTEMPORIST is a celebration of contemporary culture, focused on architecture, design, art and travel.
Are you interested in submitting your work or press release? © CONTEMPORIST ENTERPRISES | Terms of Use | Privacy Policy. Vh_120414_09. Get our daily newsletter: A villa in Heesch by Hilberink Bosch Architects Back To Thumbnails. Thornton Model Home by Cecconi Simone. Interior designers Cecconi Simone have completed a model home in Orlando, Florida for home builder Ashton Woods. Winchester - Architecture in the Country - Padstow, Cornwall. We approached from the south along a track through fields and eventually the burnt out ruin of the original house began to emerge from behind the leafless field hedges.
As we got closer a sense of desolation descended. The house, having suffered such a malicious arson attack, was totally devoid of any picturesque quality. Turning away from the building, the site displayed a wonderfully wild quality, with piles of disused slate and dramatic views beyond. Th_280314_11. Get our daily newsletter: Timber House M-M by Tuomas Siitonen wraps around a sheltered garden. This wooden home in Helsinki by Finnish architect Tuomas Siitonen has a roof that dips in the middle to allow views across it and a kinked plan that wraps around a secluded garden (+ slideshow). Constructed on a sloping plot in the garden of a house occupied by the client's parents, the building was designed by Siitonen to provide two separate apartments - one for a couple and their two children, and another for the children's great-grandmother.
The ground floor contains an accessible apartment for the great-grandmother, while a larger apartment for the family occupies the two upper storeys. "The brief was to design an inspiring and environmentally sensible house incorporating a separate flat for a grandmother, or for example to be used by one of the children in the future," Siitonen told Dezeen.
Bh_140314_07. Bh_140314_06. Lr_180314_05. Lr_180314_03. Glebe-House-by-Nobbs-Radford-Architects-extends-a-Sydney-residence_dezeen_5.jpg (Image JPEG, 468 × 334 pixels) Studio-360-apartment-8.jpg (Image JPEG, 468 × 312 pixels) Un sacré loft à la campagne. Une grange modernisée par un architecte. Transformation d'un espace sans charme en loft chaleureux, décoration ! Dans la cuisine, les éléments Ikea ont été repeints en noir mat. Les poignées ont été changées pour des boutons carrés, Univers de la poignée. Plan de travail en Inox sur mesure. Table XIXe de château chinée au marché Paul Bert. Chaises dépareillées trouvées chez Emmaüs, dans des brocantes et pour les chaises "Eames" à l'Atelier 159 de Marseille. Sur l'étagère, verreries et céramiques dénichées dans des brocantes et vide-greniers. L'histoire de l'appartement (suite) : "Habitant depuis plus de quinze ans dans un appartement haussmannien, cet espace m'a laissé présager un avenir décloisonné", confie Louis, l'actuel propriétaire.
Une grange modernisée par un architecte. Paso Robles Residence / Aidlin Darling Design (468081) Sn_050114_08. Sn_050114_06. Fe_061213_07. Ts_051213_09. Ca_041213_10. Br_031213_14.