

Mamelodi POD / Architecture for a Change. Architects: Architecture for a Change Location: Mamelodi, Pretoria, South Africa Architects In Charge: Anton Bouwer, Dirk Coetser, John Saaiman Collaborators: Youth Zones (Supporting Organization) Year: 2013 Photographs: Architecture for a Change (PTY)LTD From the architect.
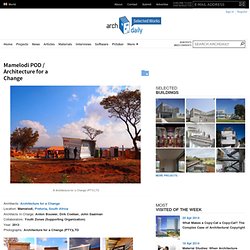
The project entailed the design and construction of a small housing unit in the informal settlement Mamelodi, Pretoria, South-Africa. The design fills the gap between informal and formal housing. South Africa has 2700 informal settlements with millions of inhabitants living in substandard conditions. Many of these informal settlements don’t have water supply, electrical connections or storm water removal systems.
The Pod is a solution within the informal context. The unit is also completely off the grid which enables the unit to be placed on site where infrastructure isn’t available. The structure is equipped with a PV panel that charges a battery unit. The tank water is used for subsistence farming and washing. Worldwide Photography #15: Cape Town. By marcos333 Thu, 04/21/2011 - 10:49 Worldwide Photography is a series of posts where every week we're going to show a city or location around the globe bringing the coolest photography samples of it.
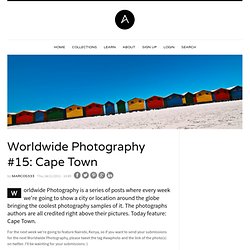
The photographs authors are all credited right above their pictures. Today feature: Cape Town. For the next week we're going to feature Nairobi, Kenya, so if you want to send your submissions for the next Worldwide Photography, please tweet the tag #wwphoto and the link of the photo(s) on twitter. I'll be wainting for your submissions :) Mervyn Hector Gabriel Passarelli. The Armadillo Crèche / Cornell University Sustainable Design.
Architects: Cornell University Sustainable Design Location: Johannesburg , South Africa Year: 2011 Photographs: Courtesy of Cornell University Sustainable Design Armadillo Crèche is the design for an early childhood development (ECD) center in Johannesburg, South Africa. It accommodates 80 children and houses a teacher-training center. Freedom Park, Phase 1 / GAPP + Mashabane Rose Architects + MMA. Architects: GAPP + Mashabane Rose Architects + MMA Location: Pretoria, Gauteng, South Africa Year: 2008 Photographs: Graham A.
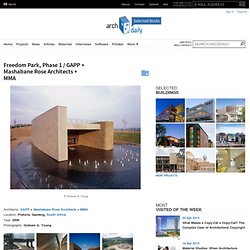
Young Situated on a prominent “koppie” (hill) overlooking Tshwane, Freedom Park’s vision is to become “a leading national and international icon of humanity and freedom.” Its Mission is “to provide a pioneering and empowering heritage destination that challenges visitors to reflect upon our past, improve our present and build on our future as a united nation.”(1) At the core of this mission is reconciliation and nation building through the use of history, culture and spirituality. Indigenous Knowledge and Knowledge systems (IKS) are brought to bear on the project as a whole including guiding the architectural and landscape interventions. Cohen Residence / KUBE Architecture. Architects: KUBE Architecture – Stefan Rademan, Simon Mountford Location: Tamboerskloof, Cape Town, South Africa General Contractor & Project Manager: Venture Projects Structural Engineer: Gadomsky Structural Engineers Solar Installation: Solarzone in conjunction with Florad Project area: 360 sqm Project year: 2009 Photographs: Stefan Rademan The site which is located on the southern slope of Lion’s head, within the trendy suburb, Tamboerskloof, commands spectacular views over Cape Town and the harbor.
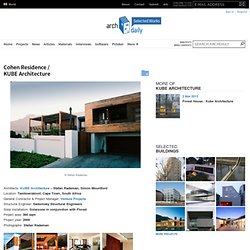
From the street one gets a hint of the building, but your first real interaction is with the timber box, which houses the guest suite, looming over as you draw near the premises. The gate leads one to a lush courtyard where granite stepping stones set in an indigenous garden guide you to the front door. Upon entering the house you are confronted by a double volume timber screen anchored in a bed of marble. The outside living space is flanked by the swimming pool. A Holistic Perspective in Sustainable Construction Projects. Truly sustainable construction projects do not solely focus on environmental performance, but also incorporate aspects of innovation, economic feasibility, architectural quality and above all social impact.
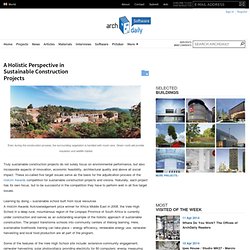
These so-called five target issues serve as the basis for the adjudication process of the Holcim Awards competition for sustainable construction projects and visions. Naturally, each project has its own focus, but to be successful in the competition they have to perform well in all five target issues. Learning by doing – sustainable school built from local resources A Holcim Awards Acknowledgement prize winner for Africa Middle East in 2008, the Vele High School in a deep rural, mountainous region of the Limpopo Province of South Africa is currently under construction and serves as an outstanding example of the holistic approach of sustainable construction. The project transforms schools into community centers of lifelong learning. More information More information More Information. Bridle Road House / Antonio Zaninovic Architecture Studio.
Architect: Antonio Zaninovic Architecture Studio Location: Cape Town, South Africa Project Architect: Antonio Zaninovic Interior Design: Rees Roberts + Partners LLC Landscape Design: Rees Roberts + Partners LLC Project Area: 4,500 sqm Project Year: 2009 Photographs: Antonio Zaninovic, Nikolas Michael Surrounded by protected natural parklands on three sides, the house was built on an exceptional plot at the base of Table Mountain with sweeping views down to the city and harbor below.
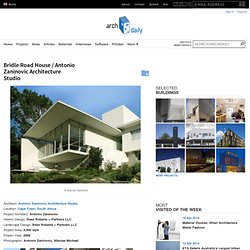
The site lies alongside a ravine, where amid the dense vegetation a stream flows in an uninterrupted path from the mountain parks above all the way to the city dams below. Tucked in against the mountain, the structure was designed to integrate as much as possible with its surrounding landscape. An excavated courtyard gives access to the house, ensuring total privacy from the street and an adjacent neighbor and also protecting its inhabitants from the strong southern winds. Fixing a Road in Johannesburg: 26’10 South Architects on Informal Architecture. This interview first appeared in Assembly, a new magazine that ArchDaily contributor Sarah Wesseler is working on.
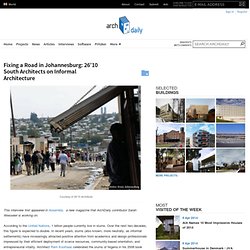
According to the United Nations, 1 billion people currently live in slums. Over the next two decades, this figure is expected to double. In recent years, slums (also known, more neutrally, as informal settlements) have increasingly attracted positive attention from academics and design professionals impressed by their efficient deployment of scarce resources, community-based orientation, and entrepreneurial vitality. Architect Rem Koolhaas celebrated the slums of Nigeria in his 2008 book Lagos: How It Works, while Teddy Cruz has become well known for his work with shantytowns on the U.S.
-Mexico border. Detractors claim that these and similar attempts to examine the slums through the lens of design romanticize poverty and ignore the sociopolitical forces responsible for their creation and proliferation. Alexandra Interpretation Centre / Peter Rich Architects. Old Mutual Central Campus / Perry + Anderson Architecture. Architects: Perry + Anderson Architecture / Glen Loudon Architect Location: Cape Town, South Africa Architectural Technical Documentation: Trifactor Project Team: Stuart Anderson, Victoria Perry, Anthony Stricker, Glen Loudon, Mfusi Ngayi, Mahlubodwa Noah, Sivuyile Mcilongo Structural Engineers: KFD Wilkinson Client: OMIGPI Project Area: 2,230 sqm Project Year: 2007-2008 Photographs: Mike Wesson, Anthony Stricker This project was to create a new business school for the Old Mutual Investment Group.
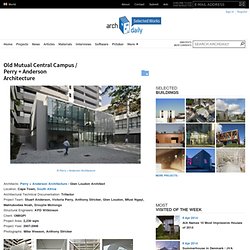
Careful consideration of the existing campus of buildings at the head office of Old Mutual in Cape Town saw the positioning of the new training facility in an underutilised courtyard and existing ground floor office space. The new portion of the building fits into its site and adjacent buildings much like a Tetris block as it had to connect to existing floor levels and circulation routes. . * Location to be used only as a reference. It could indicate city/country but not exact address.
Forest Town Long House / StudioMAS. Architects: studioMAS architects + urban designers Location: Forest Town, Johannesburg, South Africa Landscape Architect: African Environmental Design Project Year: 2005 Photographs: Tristan McLaren & studioMAS The Forest Town Long House is one of a kind.
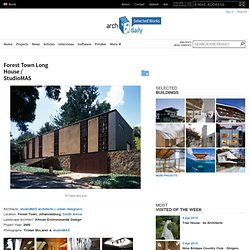
It responds to the many layers that make up South African living, such as safety, comfort and privacy to create a contemporary urban home. Unlike most current architecture in Johannesburg, the building itself functions as the boundary wall, containing three levels behind its façade. The basement level is flush with street and contains a cellar, workshop and an office with a private patio on either side of a garage. The next level contains the main living and dining areas as well as a movie theatre and family room. Two mezzanines overlook the double volume entertainment area and living room; a reading room and a study. Courtyards on Oxford / studioMAS.
Architects: studioMAS architects + urban designers Location: Forest Town, Johannesburg, South Africa Landscape Architect: Sonja Swanepoel, from African Environmental Design Project Year: 2005 Photographs: Mario Todeschini & studioMAS Courtyards on Oxford, consists of six landscaped courtyards, five slender long houses and a communal garden just minutes away from the Johannesburg inner city and one step off a major highway.
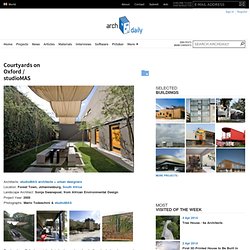
The project tackles housing delivery issues in South Africa by combining live and work units in one property, responding to a juxtaposition of urban and suburban space in Johannesburg. The concept addresses how cities function on a large scale by using densification and mixed use as viable options. It draws inspiration from indigenous precedents of courtyard living while still maintaining its contemporary identity. The design has been inspired by Ndebele housing typologies of the eastern Highveld, which employ buildings and connecting walls to define spaces. Ukuqala 2: House for Village of Hope. In Grabouw, South Africa, Ukuqala2, a team of architecture students from the University of Stuttgart alongside local foundation Thembalitsha, built a house for Village of Hope using traditional and recycled materials. A project of parent organisation Thembalitsha, Village of Hope assists children both directly and indirectly affected by HIV.
Using sustainable and local materials, students worked with the local community to build a house for volunteer workers during their stay at Grabouw. "The local climate and environmental protection were especially important to us," state the members of Ukuqala2, "and we decided to use traditional and natural local materials such as clay, straw and wood, in combination with recycled materials. " Circa Gallery / studioMAS. Architects: studioMAS architects + urban design Location: Rosebank, Johannesburg, South Africa Structural Engineers: Vela VKE Consulting Main Contractor: Murray-Dickson Project year: 2009 Photographs: Tristan McLaren, John Hodgkiss & studioMAS Imagine a place in Johannesburg where you can enjoy music, film, talks, natural history exhibits, and art….
From early on, it was evident to the architect, Pierre Swanepoel of studioMAS, that CIRCA was to be ‘the’ venue to go to, a place to enjoy the best contemporary art on offer in Johannesburg; it would therefore need to function as a cultural gathering place. Forming an art precinct in the north western corner of Rosebank, its design focuses on a comprehensive way of looking at art and in so doing, creates a flexible, multi-purpose building, that gives the visitor complete exposure to all types of art within the ambit of supporting amenities. Johannesburg beats to the pulse of many themes. The design is based on an elliptical plan.
Landscape Wildlife Photography South Africa Namibia - Mitchell Krog. Peter Rich Architects. Mapungubwe Interpretation Centre / Peter Rich Architects. Last year, architectural photographer Iwan Baan took a trip to South Africa to visit the Mapungubwe Interpretation Center designed by Peter Rich Architects. Mapungubwe, located on South Africa’s northern border with Botswana and Zimbabwe, prospered between 1200 and 1300 AD by being one of the first places that produced gold, but after its fall it remained uninhabited for over 700 years, until it’s discovery in 1933.