

Home - Airlite. What Is Biophilic Design? And How To Use It. We spend 90% of our time inside buildings and much of that is in our homes, which should provide a respite from our busy and stressful lives.
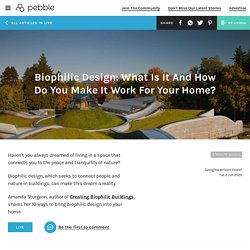
We value being connected to nature in our homes, we are happy to pay more for homes that have a view, are next to the water or a park. But even without the view or waterfront, homes can be designed to connect us with nature in simple and subtle ways thorough biophilic design. Especially if we pay attention to how we, as humans, have interacted with nature over the thousands of years.
Home - Airlite. CLT – The solid wood panels house kit. The CLT structural elements cut to size according to plan are delivered at the construction site on the requested date and according to the assembly sequence, and a construction crane is used to unload and move them.
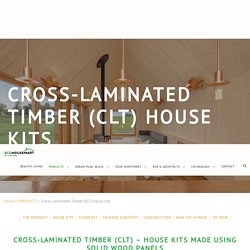
An experienced timber construction company or carpentry firm takes care of the professional screwing of the external and internal wall elements and ceilings according to the information supplied by the structural engineer. Award Winning 9 Star Strawbale Homes. Janus House: A blueprint for creating happy neighbourhoods. Authors: Outpost with Propagating Dan, StrawWorks, Gaia Group, Max Fordham, Milk, Momentum, and EcoCocon The Janus House Community was designed for the "Home of 2030" competition to create an urban planning approach where the built environment and the natural environment are brought together to form a strong sense of place.

The masterplan, landscape, building typologies and natural materials used create harmony between people and nature, and between people within the community. Solar powered roof tiles, expanding the Envirotile roofing system. THE SEGAL METHOD. Walter_segal_buildings. Celebration of Walter Segal buildings Updated 10/09/2019 Segal Houses Open for public to view as part of 2019 London Open House Sorry now past - will be open in 2020 open house.
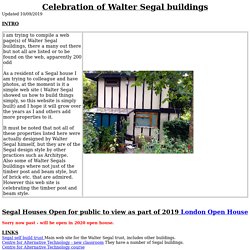
LINKS Segal self build trust Main web site for the Walter Segal trust, includes other buildings. Celebrating Segal - Home. Home. Home - Centre for Alternative Technology. Walters Way Research — Johnnie Llewellyn. Segal Inspired Material Research Walters Way is a collection of thirteen detached homes arranged on a tree covered hillside in Lewisham, south east London.
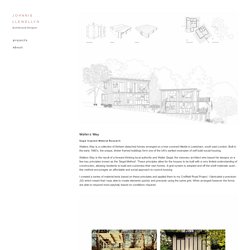
Built in the early 1980’s, the unique, timber framed buildings form one of the UK’s earliest examples of self build social housing. Walters Way is the result of a forward thinking local authority and Walter Segal, the visionary architect who based his designs on a few key principles known as the ‘Segal Method’. These principles allow for the houses to be built with a very limited understanding of construction, allowing residents to build and customise their own homes. Japanese Wood Joint by Kenji0915. IKEA Lab Releases Open-Source Plans for DIY Spherical Garden. IKEA Lab Releases Open-Source Plans for DIY Spherical Garden 3 years ago Share FacebookTwitterPinterestWhatsappMail.
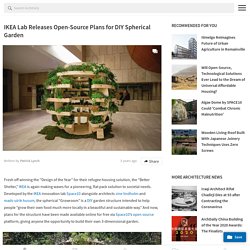
Smith's Dock. Make yuor solar panels. Geodesic Dome 3V Connectors by eLab_Hackerspace. 3V 4/9 Geodesic PVC Mega Dome Kits - Sonostar - Sonostarhub. 24 ft. PVC Shelter Dome Kit - Sonostar - Sonostarhub. Hubs = geodesic domes made simple : the kit. Here’s what’s included In addition to the kit you’ll need a cross-head screwdriver to attach the ball connectors to your sticks and a saw to cut your sticks to the right lengths. 5 and 6-way hubs You need just two types of hub to make your 2v dome.
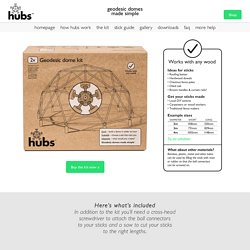
Once the ball connectors are attached to your sticks simply snap them into the hubs to start building. Ball connector. The Futuristic Dwelling Machine that Could Have Been. Dymaxion Developments. Morphological Timeline of the Dymaxion Dwelling Machine 4D Dymaxion House (1927–1931) Buckminster Fuller’s first versions of the Dymaxion House were five-person family homes, with hexagonal floor plans and a central supporting mast.
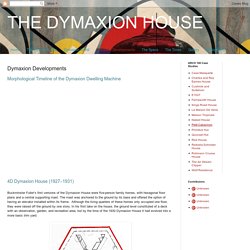
The mast was anchored to the ground by its base and offered the option of having an elevator installed within its frame. Although the living quarters of these homes only occupied one floor, they were raised off the ground by one story. In his first take on the house, the ground level constituted of a deck with an observation, garden, and recreation area, but by the time of the 1930 Dymaxion House it had evolved into a more basic trim yard. Forget Geodesic Domes, Buckminster Fuller's Dymaxion House Was His Masterpiece.
In 1920, architect, inventor, and theorist Buckminster Fuller set his sights on designing a sustainable and inexpensive dwelling.
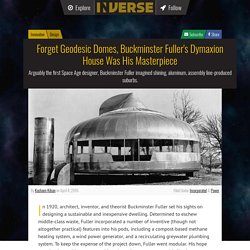
Determined to eschew middle-class waste, Fuller incorporated a number of inventive (though not altogether practical) features into his pods, including a compost-based methane heating system, a wind power generator, and a recirculating greywater plumbing system. To keep the expense of the project down, Fuller went modular. The 1v Dome Calculator. Building your own dome (or tensegrity) Design and construct your own furniture with 3D printed joints. Design and construct your own furniture with 3D printed joints all images courtesy of ollé gellért world wide furniture company ikea already has everyone putting together their own bookcases, tables, beds, lights, but hungarian industrial designer ollé gellért, wants to take out the middle man, with a collection of 3D printed joints called ‘print to build’. the idea is not a moonshot, but a clear realization on where the furniture industry could be going in the future because of the steep price decline of 3D home printers. a sample bookcase built from the 3D printed joints no need for glue or screws during the construction process the different sets of joints made from durable plastic the 90 degree joint.
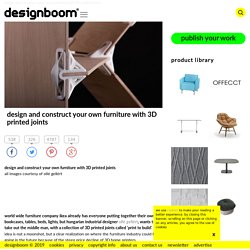
Japanese Wood Joint by Kenji0915. Competition: five Arckit 180 modelling sets to be won. Dezeen has teamed up with Arckit to give away five modelling kits from its new series. Arckit was hailed as "posh Lego" when it was first launched by architect Damien Murtagh over two years ago, as it is made up modular components that connect without glue. It aimed to provide architects with an alternative to the traditional cut and glue architectural working models, but the collection has since expanded to include kits suitable for a wider audience. "Arckit has been a success not just in the architecture sector but also within education," said Murtagh. Designs. Ibuku Bamboo Architecture and Design. Untitled. CFPR : Bureau Service. The Centre for Fine Print Research offer a bureau service in, Laser Cutting and 3D Printing. Follow the links below to find out more: Laser Cutting Bureau Service We offer a comprehensive Laser Cutting Bureau Service with industry standard equipment and expert technical support.
The Laser Studio has 3 CADCAM Flat bed Laser Cutters with a maximum cutting area of 900mm x 1450mm and we are able to cut a range of materials including Wood, Acrylic and Paper. NaCSBA - The Voice of the Custom and Self Build Sector. Our History — Housing People Building Communities. Home.
Contour Crafting - CC. Custom Build. In Laying the Foundations – a Housing Strategy for England, the Government announced that it would be making up to £30m of funding available to provide short-term project finance to help unlock group custom build – or self-build - schemes. This is separate from the funding available for community led housing under the Affordable Homes Programme. The aims of the Custom Build fund are two-fold: To stimulate the growth of the Custom Build Homes market by enabling more multi-unit custom build home projects and attract more commercial lenders and investors to this market, thereby increasing the number of custom built homes developed annually over the next decade.
We have published a prospectus setting out details of how interested bidders may apply. Projects should be outside London. As outlined in our Land Development and Disposal Plan, to help groups of prospective bidders access a supply of land for Custom Build schemes, a number of sites have already been brought to the market:
Synopsis : If You Build It. Yurt. Smooth-Cast® 325 Colormatch® Product Information. Screenings : If You Build It. Studio H « Project H. A "design/build" public school curriculum that sparks community development through real-world, built projects Studio H is an in-school design/build class for 8th-11th grade students. First launched in Bertie County, NC and now based at Realm Charter School in Berkeley, CA, Studio H students apply their core subject learning to design and build audacious and socially transformative projects.
Students of Studio H have previously dreamed up, designed, and constructed a 2000-square-foot farmers market pavilion, a pop-up park, laser-etched skateboards, sculptural concrete public furniture, roadside farmstands, and more. Through experimentation, non-stop production, tinkering, and a lot of dirt under their fingernails, students develop the creative capital, critical thinking, and citizenship necessary for their own success and for the future of their communities. Reality Check. Home. Smart Citizen : About. 14 Awesome Dollhouses Built By Today's Top Architects. Open Source Ecology. Philippe starck with riko: P.A.T.H. pre-fab homes. Jul 03, 2013. The Self Build Portal - The gateway to more custom built homes. Increasing the number of available homes - Policies. Issue For decades, there have not been enough homes to meet the needs of our growing and ageing population.
Hedgehog Self Build. Hedgehog Self Build: Brighton UK The project began in 1996, when a small group of local people without permanent housing became aware of the recently completed Diggers Self Build Project in Brighton, itself an innovative ecological project in Brighton. ModCell - Sustainable pre-fab Straw Bale Panel Construction. Lilac - Affordable strawbale housing community in Bramley. Leeds. Centre for Alternative Technology Home Page.
Twee-onder-een-kap 9 De Groene Oever Lent- Waalsprong - Nijmegen. Global Village Construction Set by Marcin Jakubowski. Open Source Ecology is a network of farmers, engineers, and supporters building the Global Village Construction Set - a modular, DIY, low-cost, open source, high-performance platform that allows for the easy fabrication of the 50 different industrial machines that it takes to build a small, sustainable civilization with modern comforts. Over 20 Modern Buildings & flat pack furniture designs. Here are over 20 modern buildings and flat pack furniture designs for inspire.
15 (More!) Flat-Pack Furniture Designs & Ideas. Filson and Rohrbacher. FlatPak. The Otic Oasis. Home Delivery Walkthrough: Digitally Fabricated Housing for New Orleans. Hexayurt Project - incredibly cheap shelter for those in need. Digital Wood Joints. Wood Joints are fascinating! CNC Panel Joinery Notebook. Facit Homes. FabLab House. Contour Crafting - Global Prospects. Structure Home. WikiHouse.