

En Detalle: Celosía de Blocks / Refugio Ruta del Peregrino, Luis Aldrete. RIA Rural / Ludens + R arquitectos. 2. La Fragua. Skateable Japanese houses « Skate and Annoy. Posted by: Kilwag (editor) on February 3rd, 2009 I was checking out the shots of this house contemplating whether or not to post it, until I saw the entry way gate that sealed the deal.
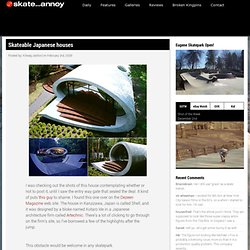
It kind of puts this guy to shame. I found this one over on the Dezeen Magazine web site. The house in Karuizawa, Japan is called Shell, and it was designed by a bloke named Kotaro Ide in a Japanese architecture firm called Artechnic. There’s a lot of clicking to go through on the firm’s site, so I’ve borrowed a few of the highlights after the jump. This obstacle would be welcome in any skatepark. Approaching the house. Even the inside is skateable, if your wheels are soft enough and you are riding a carpet board. Architecture / triangle to circle.
Going underground. Triangle Bulding Design Cafe la Miell in Niihama, Japan - Zeospot.com : Zeospot. Cafe la miell plan design Situated one meter below the street level, the Café la Miell by Suppose Design Office allows you to see by standers admiring the solid concrete architecture.
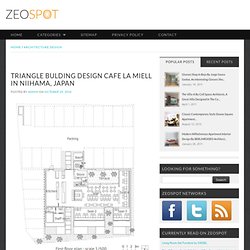
It also lets the café utilize the basement fully and hence, the slanting roof is worked out with shingle lining it on the exterior. Project: Cafe la Miell Location: Ehime Prefecture, Niihama, Japan Architects: Suppose Design Office – From The Designer : The Designer think that hidden within what at first glance can appear to be an unfavorable building site are the keys that will dictate construction Cafe La Miell, Located in the heart of Niihama City in Ehime prefecture, was unable to accommodate large numbers of customer with its seating capacity, so plans were made to open up a new cafe across the street that would be able to sear eighty. During planning the designer looked at many different cafes in Ehime prefecture, but generally with two floor cafes.
[Via - Contemporist.com] Welham studio triangle architecture landscape photo - Zeospot.com : Zeospot. Mobiliario Urbano para el Parque Arvi / Escala Urbana Arquitectura Mobiliario Urbano para el Parque Arvi de Medellín / Escala Urbana Arquitectura (30) Escuela Nueva Esperanza / al bordE. “Para todos los que hacemos la comunidad de Puerto Cabuyal ha sido un motivo de orgullo el tener nuestra nueva escuela.
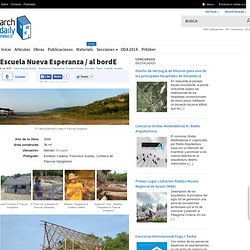
La comunidad se halla ubicada en la playa, en el campo, en un sitio apartado de los pueblos, siendo la pesca y la agricultura la base del sustento diario. Casa planta triangular. Ref. Casa Triangular. Levitt Bernstein, Garajes Transformados En Viviendas Sociales. El barrio de Hackney en Londres esta en plena transformación, convirtiéndose en un laboratorio donde experimentar nuevos usos en relación al uso del espacio y la arquitectura ya existente.
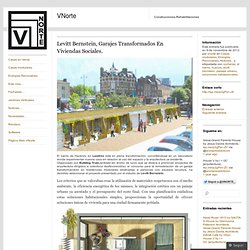
Organizado por Building Trust,(entidad sin ánimo de lucro que se dedica a promover proyectos de arquitectura dirigidos a colectivos desfavorecidos), el concurso para la remodelación de un garaje transformándolo en residencias modulares destinadas a personas con escasos recursos, ha decidido seleccionar el proyecto presentado por el estudio de Levitt Bernstein. Los criterios que se valoraban eran la utilización de materiales respetuosos con el medio ambiente, la eficiencia energética de los mismos, la integración estética con un paisaje urbano ya asentado y el presupuesto del coste final. Con una planificación cuidadosa estas soluciones habitacionales simples, proporcionan la oportunidad de ofrecer soluciones únicas de vivienda para una ciudad densamente poblada. Módulo vivienda Feng Shui. Presentamos el proyecto de Liu Ming, un experto en Feng Shui que ha desarrollado una unidad de vivienda mínima y móvil cumpliendo las premisas del Feng Shui.
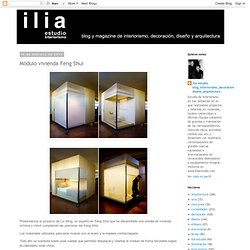
Los materiales utilizados para este modulo son el acero y la madera contrachapada. Todo ello se sustenta sobre unas ruedas que permiten desplazar y orientar el módulo de forma favorable según el calendario lunar chino. Símbolos Para Diagramas Eléctricos. Como Loft - JM Architecture. When an old monastery located around the city of Como, Italy, was being remodelled and converted into a residential complex, two adjacent units have been connected to form this duplex apartment.
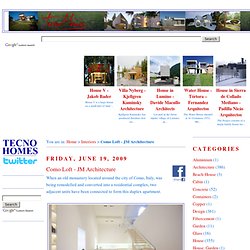
The shape of the original units is clearly enhanced by the different pitched ceiling direction as well as by their different heights. The main idea was to keep the shell intact, maintaining the entire length of the unit open and invading the space minimally. The result is the insertion of an enclosed box on one side containing a small bedroom and two bathrooms, which leaves to an open space the main functions of the home. The main entry is a very small foyer which creates a sense of compression before entering the main gallery, where the living spaces, kitchen, dining and living, are separated from the master bedroom by a lacquered block. In the drop between the two different ceilings, a video projector is inserted to play images on the wall above the kitchen. Architecture. Spectacular scenery – and sheep – are the first things that come to mind for most of us when we think of New Zealand.
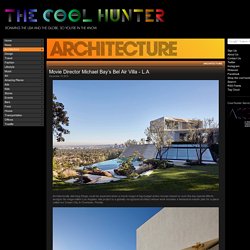
For an architect, spectacular scenery is always both a challenge and an opportunity. This was very much the situation for David Ponting, founder of Ponting Fitzgerald (in 1998) of Ponsonby, Auckland, New Zealand, when he saw the site for what his affluent client hoped would be a “sanctuary.” The site was breathtaking with unbelievable views of Lake Wakatipu in Queenstown, New Zealand, and the mountains beyond. Rocky, powerful terrain. Strong visual lines. 14,000 Square Foot Glass Pavilion House by Steve Hermann. Renowned architect Steve Hermann created his crowning work in 2010, that he dubbed his greatest achievement in 20 years of hard work.
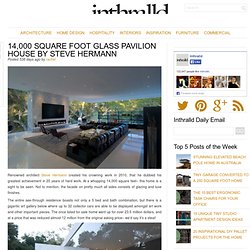
At a whopping 14,000 square feet– this home is a sight to be seen. Not to mention, the facade on pretty much all sides consists of glazing and luxe finishes. The entire see-through residence boasts not only a 5 bed and bath combination, but there is a gigantic art gallery below where up to 32 collector cars are able to be displayed amongst art work and other important pieces. The once listed for sale home went up for over 23.5 million dollars, and at a price that was reduced almost 12 million from the original asking price– we’d say it’s a steal! Unique Square House - Inspiration Home Decorating Catalog - Home Design.