

City Think Space. Microurbanism interactions web space. Urban planning in Talavera. EPRDraftConceptPlan.jpg (2500×2290) Polis. New Urbanism. Urban Development / Real Estate. Famous Urban planners: List of The Top Urban planners in Their Field. List of famous urban planners, with photos, bios, and other information when available.

Who are the top urban planners in the world? This includes the most prominent urban planners, living and dead, both in America and abroad. Cities of tomorrow: an intellectual history of urban planning and design in ... - Peter Geoffrey Hall. Life as an Urban Planning Student. Kindergarten in Selo by MINIMART. This is a project by MINIMART and it is located at Selo, Ajdovscina, Slovenia.
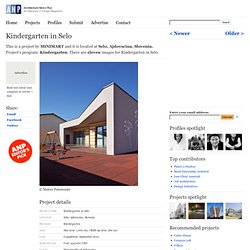
Project's program: Kindergarten. Kindergarten with Safety Design by Elisa Valero Arquitectura. . . Information: "We featured posting Kindergarten with Safety Design by Elisa Valero Arquitectura. , which is categorized School category. This image tagged with formal education, Arquitectura, Architects, kindergarten gallery, kindergarten classrooms, Kindergarten, safety design, garbage room, Dressing Rooms, and more words".
Sponsored Links Kindergarten is a place where little children get their early formal education. Thus, since it is place for children, a kindergarten building and interior must be made as save as possible in order to protect the children. This can be seen from outside exterior. Hongodai Christ Church School & Nursery by Takeshi Hosaka Architects. © Masao Nishikawa Project details Project images Designer's statement It is a complex of church school (2nd floor) and nursery (1st floor) administered by Protestant Christ church.
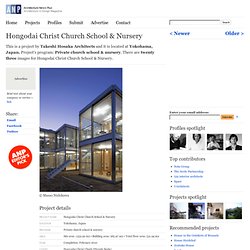
The premises are located at a greenery area in Yokohama city surrounded by fields, parks and hills in the neighborhood. Drawn continued line in the forest in a spiral manner mixes buildings with the forest and indoor part with outdoor part as if they were stirred by hands, simultaneously creating individual classrooms and open spaces as well. We’ve selected wooden construction as a place for children from infant to senior in high school to stay. Glass sliding door is equipped at the interface between indoor and outdoor area. Elementary School. By Ellen Larson Vaughan, Steven Winter Associates, Inc.Updated by Judy Marks, NCEF Director Last updated: 03-17-2011 Overview Elementary School buildings are the setting for the first four to eight years of a child's formal education, a period of structured schooling that is compulsory in most countries.
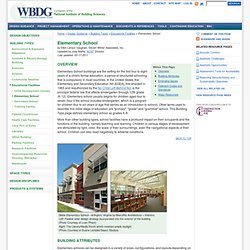
In the United States, the Elementary and Secondary Education Act (ESEA), first enacted in 1965 and reauthorized by the No Child Left Behind Act, is the principal federal law that affects kindergarten through 12th grade (K-12). Elementary school usually begins for children aged four to seven (four if the school includes kindergarten, which is a program for children four to six years of age that serves as an introduction to school). More than other building types, school facilities have a profound impact on their occupants and the functions of the building, namely teaching and learning.
Building Attributes. Edinburgh Academy Nursery by Richard Murphy Architects. This is a project by Richard Murphy Architects and it is located at Edinburgh, United Kingdom.
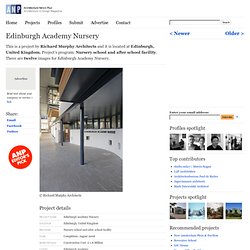
Project's program: Nursery school and after school facility. There are twelve images for Edinburgh Academy Nursery. © Richard Murphy Architects Project details Project images Designer's statement Edinburgh Academy had commissioned the practice to design a new nursery and after school facility within the grounds of the existing Junior School. 25 Cradles Nursery by RMDM architects. © Grégoire Vieille Project details Project images Designer's statement Between the lines: How to synthesize a contextual, functional and aesthetic work through an architecture?
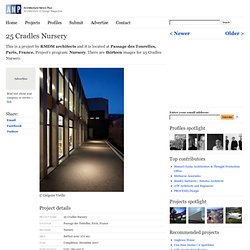
Day-Care Centre in Krausesgade by Dorte Mandrup Arkitekter. © Jens Markus Lindhe Project details Project images Designer's statement Site: The neighborhood of Skanderborggade/Krausesvej is characterized by a mix of buildings made up of dense urban blocks from the turn of the 19th century, interrupted by a scattering of villas, and by a large gap in the structure caused in part by urban renewal.
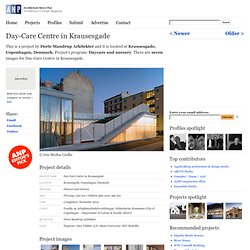
The Skanderborggade/Krausevej block consists of dense 5½ storey buildings encompassing a courtyard, which in this case is particularly narrow. Program: The client wanted a three unit daycare institution/nursery school, holding the potential for conversion into kindergarten units, composed of three rooms for three respective daycare/nursery groups, each with an accompanying changing room, a common room, cloakroom, kitchen, administration and secondary rooms. Planning Regulations: The district zoning plan mandated institutional buildings of no more than one storey.
Komyodai Kindergarten by y+M design office. © y+M design office Project details Project images Designer's statement We designed the kindergarten to provide a place where children can feel truly comfortable and can enjoy every activity.
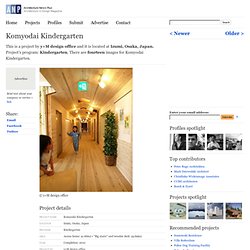
In the “access house” we put lumber of Japanese cedar on all of the face to cover and hide cement wall (cold material) to make people feel warmth of native wood. There is no dead end in the “access house.” Through the windows, sunroofs and doors, sunshine falls onto the floor and people can have a look each other and have a direct path to dish service table. We also provide a gallery to display photographs and paintings. So, in the “access house” children can play and study in various ways with the encouraging things. The floor is moderately sloped away from the entrance to inside. From both library room and staff room people can look their friends and teachers through the various-sized windows. Besides, it will be very good and easy for the teachers to care about them. Credits Related links. Site Planning and Design. The previous discussion was intended to provide a background for the heart of this text.
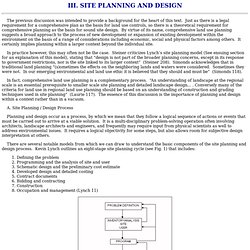
Just as there is a legal requirement for a comprehensive plan as the basis for land use controls, so there is a theoretical requirement for comprehensive planning as the basis for sound site design. By virtue of its name, comprehensive land use planning suggests a broad approach to the process of new development or expansion of existing development within the environment on the basis of a range of considerations including economic, social and physical factors among others. It certainly implies planning within a larger context beyond the individual site. In practice however, this may often not be the case.
Steiner criticizes Lynch’s site planning model (See ensuing section for an explanation of this model), stating that “design is not part of the broader planning concerns, except in its response to government restrictions, nor is the site linked to its larger context” (Steiner 208). A. 1. 1. 1. Site plan. For Archaeological site plan, see Archaeological plan Example of a Site plan.
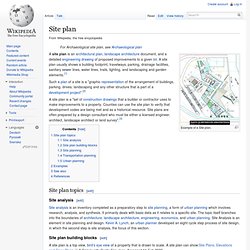
Such a plan of a site is a "graphic representation of the arrangement of buildings, parking, drives, landscaping and any other structure that is part of a development project".[2] A site plan is a "set of construction drawings that a builder or contractor uses to make improvements to a property. Counties can use the site plan to verify that development codes are being met and as a historical resource. Site plans are often prepared by a design consultant who must be either a licensed engineer, architect, landscape architect or land survey".[3] Site plan topics[edit] Site analysis[edit] Urban Planning and Design. April 09 2014 Maryland’s Septics Law Highlights Differences of Rural and Urban Communities Maryland’s Sustainable Growth & Agricultural Preservation Act of 2012, also known as the septics law, widened the divide between rural and urban communities in the state.
The law is part of a bundle of programs pushed through within the last decade to improve the health of the Chesapeake Bay. Some of these initiatives include: Enhanced […] Why Seattle’s Fremont Neighborhood is the Center of the Universe.