

NRJA reveals plans for an off-the-grid foldable geodesic dome house. Latvian architectural firm NRJA has revealed its plans to produce an off-the-grid geodesic dome Image Gallery (11 images) Latvian architectural firm NRJA has revealed its plans to produce an off-the-grid geodesic dome with an interior that looks like it should be inside a luxury two-story home.
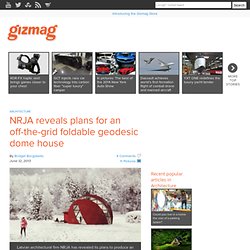
The team of young architects, with an average age of 25, has come up with a compelling design which is set to hit production in the coming months. Dubbed DOM(E), the prefabricated structure can endure the coldest or warmest of climates and due to its circular shape, it features a clever use of a relatively small space (120 sq m / 1,291 sq ft). View all The interior design of the DOM(E) features an independent and self-supporting internal structure, which not only acts as a structural aid but also divides the interior space into separate living quarters.
In terms of sustainability, the DOM(E) features a natural air and energy exchange. Source: NRJA via Arch Daily. Team UOW Australia – House. The Aim Team UOW Australia has taken up the challenge of choosing to demonstrate how to retrofit a 'fibro' home, to transform it into a sustainable 21st century net-zero energy home.
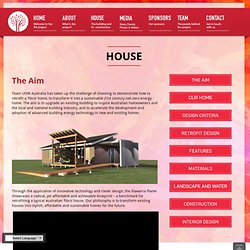
The aim is to upgrade an existing building to inspire Australian homeowners and the local and national building industry, and to accelerate the development and adoption of advanced building energy technology in new and existing homes. Through the application of innovative technology and clever design, the Illawarra Flame showcases a radical, yet affordable and achievable blueprint – a benchmark for retrofitting a typical Australian ‘fibro’ house. Our philosophy is to transform existing houses into stylish, affordable and sustainable homes for the future.
How to Build an Underground House Starting at $50. Cohousing. Cohousing playground next to Common House A cohousing[1] community is a type of intentional community composed of private homes supplemented by shared facilities.
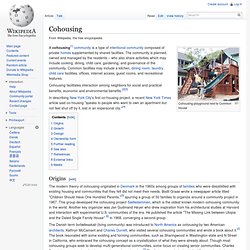
The community is planned, owned and managed by the residents – who also share activities which may include cooking, dining, child care, gardening, and governance of the community. Common facilities may include a kitchen, dining room, laundry, child care facilities, offices, internet access, guest rooms, and recreational features. Cohousing facilitates interaction among neighbors for social and practical benefits, economic and environmental benefits.[2][3] WikiHouse. Open Source House.
Open Source House By providing sustainable and affordable housing designs, Enviu wants to improve the overall quality of life in urban areas of emerging countries.
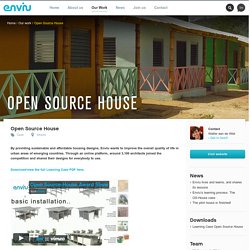
Through an online platform, around 3,100 architects joined the competition and shared their designs for everybody to use. Download/view the full Learning Case PDF here. Challenge More than a billion people in the world live in slums and that number is growing rapidly. Designing a (Wooden) Earthquake-Proof Home. On July 14, all eyes in Japan's Hyogo Earthquake Engineering Research Center turned to the seven-story wood condominium in the center of an enormous room.
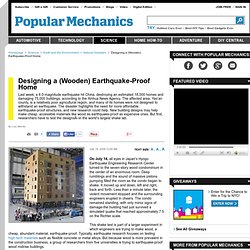
Hempcrete Could Change The Way We Build Everything. When it comes to new and sustainable housing ideas, it seems to always be about creating a more efficient home in terms of insulation, lighting, electricity, etc.
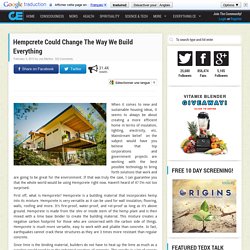
Mainstream belief on the subject would have you believe that top corporations and government projects are working with the best possible technology to bring forth solutions that work and are going to be great for the environment. Radically Sustainable Green Buildings - Interior Earthship Images. AirDrop House: Sustainable housing solution for flood-hit areas. Arcology Now! Launches Competition for Large-Scale 3D Printed Habitats. “We are practical futurists” — Brian Korsedal, CEO of Arcology Now!

Arcology Now! Inc. is opening it’s revolutionary structure printing technology to the public, and hosting a design competition so that anyone can experience and contribute to the future of building. The company is looking for submissions in the form of 3D models that will be compiled into structures. The winning model will be built full scale in the front yard of their office, with approximate dimensions of 30 ft by 30 ft by 15 ft tall. Efficient solutions to cut cost and help mother earth. Χτίζεται το πρώτο εθελοντικό χωριό στην Ελλάδα. 3-D printing buildings of the future. Global Village Construction Set. Definition[edit] The Global Village Construction Set (GVCS) is a modular, DIY, low-cost, high-performance platform that enables fabrication of the 50 different Industrial Machines that it takes to build a small, sustainable civilization with modern comforts.
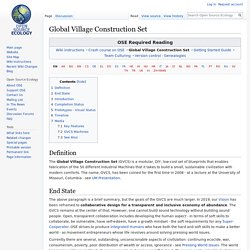
The name, GVCS, has been coined for the first time in 2008 - at a lecture at the University of Missouri, Columbia - see UM Presentation. Media[edit] Key Features[edit] GVCS Machines[edit] See main article GVCS Machine OSE is developing 50 machines of the Global Village Construction Set via module-based design. Designing the World's First Floating City. UPDATE JAN. 2014 Thank you to everyone who supported this effort!
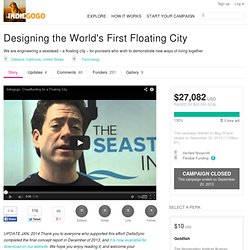
DeltaSync completed the final concept report in December of 2013, and it is now available for download on our website. We hope you enjoy reading it, and welcome your feedback at info@seasteading.org. We also encourage you to take our survey at floating-city.org if you would want to live on the first seastead.