

Central Library, National Autonomous ... Central University City Campus of the Universidad Nacional Autonoma de Mexico (UNAM) - World Heritage Site - Pictures, info and travel reports. Central University City Campus of the UNAM The Central University City Campus of the Universidad Nacional Autónoma de México (UNAM) is a prominent example of 20th century modernism.
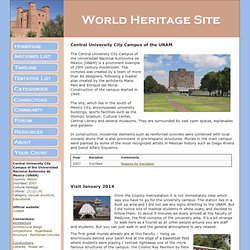
The complex was created by a team of more than 60 designers, following a master plan created by the architects Mario Pani and Enrique del Moral. Construction of the campus started in 1949. The site, which lies in the south of Mexico City, encompasses university buildings, sports facilities such as the Olympic Stadium, Cultural Center, Central Library and several museums. They are surrounded by vast open spaces, esplanades and gardens. In construction, modernist elements such as reinforced concrete were combined with local volcanic stone that is also prominent in pre-Hispanic structures.
Visit January 2014 From the Copilco metrostation it is not immediately clear which way you have to go for the university campus. I finished at the Olympic Stadium. Liyuan Library by Li Xiaodong Atelier. Idea Store - Idea Stores. Idea Store Bow Idea Store Chrisp Street Idea Store Whitechapel Cubitt Town Library Idea Store Canary Wharf Idea Store Watney Market Bethnal Green Library Local History Library.

Library of Birmingham / Mecanoo. Architects: Mecanoo Location: 309 Broad Street, Birmingham, West Midlands, UK Client: Birmingham City Council Area: 35,000 sqm Year: 2013 Photographs: Christian Richters From the architect.
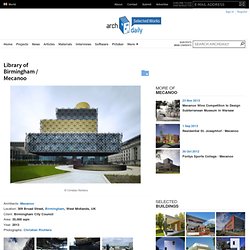
Palazzos Centenary Square, the largest public square in the heart of Birmingham, currently lacks cohesion or a clear identity or atmosphere. Mecanoo’s design transforms the square into one with three distinct realms: monumental, cultural and entertainment. These palazzos form an urban narrative of important periods in the history of the city; The Repertory Theatre (REP), a 1960s concrete building, the Library of Birmingham, designed in 2009 and Baskerville House, a listed sandstone building designed in 1936.
Biblioteca Sandro Penna, Studio Italo Rota. What generally turns people away from libraries is the 'character' of the buildings that contain these spaces, frequently evoking an idea of separation, of exclusivity and often a dusty and melancholic idea of literature.
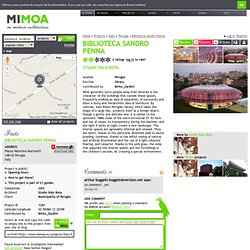
BMVR Caen. 29 août 2013 Les travaux de construction de la Bibliothèque Multimédia à Vocation Régionale (BMVR) ont débuté.
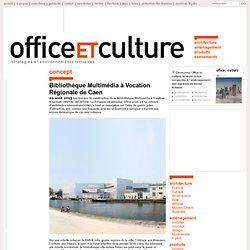
La livraison est attendue début 2016. est Le cabinet d’architectes international OMA, a basé sa conception sur l'idée de quatre pôles d'attraction, qui, comme une boussole, aide les utilisateurs à naviguer à travers une lecture thématique de 150.000 volumes. Sur une échelle urbaine, la BMVR relie quatre repères de la ville: l'Abbaye aux Hommes, l'Abbaye aux Dames, la gare et le futur quartier de la presqu’ile de Caen. En adressant son échelle territoriale, la bibliothèque elle-même forme un pont entre le passé et l'avenir. Elle va initier de nouveaux développements le long de laquelle d’autres institutions clés prendront place, comme le futur TGI. La BMVR sera également en dialogue avec le futur plan directeur qui vise à revitaliser cette ancienne zone industrialo-portuaire. architecte : OMA Image courtesy OMA.
Seattle Public Library - OMA. Photo: arcspace The new Seattle Public Library houses the library's main collection of books, government publications, periodicals, audio visual materials and the technology to access and distribute information from the physical collection online.
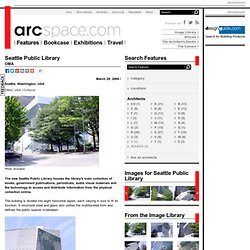
The building is divided into eight horizontal layers, each varying in size to fit its function. A structural steel and glass skin unifies the multifaceted form and defines the public spaces in-between. The stacks, arranged along a continuous spiral ramp contained within a four-story slab, reinforce a sense of a world organized with machine-like precision. /Nicolai Ouroussoff Situated on a sloping site between 4th and 5th street the new library will have entrances on both street levels.
The entrance level on 4th Street, one of Seattle's main thoroughfares, houses the Children's Library and foreign-language resources. Rows of escalators lead to the 5th Street "Living Room" lobby located under a 50-foot-high sloping glass wall. Image courtesy OMA. Salt Lake City USA Public Library exterior pool - 1467. Guangzhou Library, China. Bibliotheca Alexandrina l Snøhetta. Located next to the sea, the newest embodiment of the Alexandria Library, Snøhetta’s Bibliotheca Alexandrina, is a simple design concept- a cut, circular plan, 525 feet in diameter and 750,000 ft² in area- which generates a complex and yet analogous space throughout.
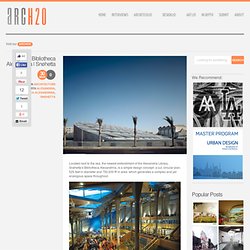
Opening Ceremony - Photo via carnegie.org The bridge – from the campus side Clad in Aswan granite and inscribed with calligraphic inscriptions pointing to the world’s many civilizations, the library is essentially all roof. And a hell of a roof it is. Packed full of skylights which serve to diffuse light from the outside sun, they fill the interior spaces- primarily the great terraced, open plan reading room which encompasses nearly half the total square footage of the library- with indirect light.
View from the conferences hall The large, amphitheater-like reading room seats some 2,000 people and offers a place for calm meditation as well as access to knowledge through computers and the library’s stacks.