

Green Master Plan for Huizhou,China. « urbanflora green design. Dom Aquitectura made this green master plan for the Chinese city of Huizhou.
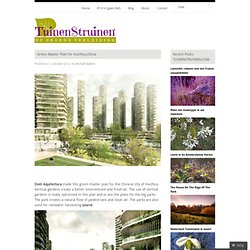
Vertical gardens create a better environment and fresh air. The use of vertical gardens is really optimized in this plan and so are the plans for the big parks . The park creates a natural flow of pedestrians and clean air. The parks are also used for rainwater harvesting.source Related Roof-garden for sale. This great roof-garden with penthouse located in Chelsea,New York can be yours!. In "Groene Daken" PET-Pyramide Garden.
With this great Pyramide-garden you can grow plants in and outdoor. In "Indoor Plants and Pots. " Iskoristite popuste u Termama Tuhelj! - Erste Card Club d.o.o. Poštovani predstavnici medija, želimo Vam dobrodošlicu na stranice Press centra gdje Vas očekuju brojni sadržaji vezani za poslovanje Erste Card Cluba d.o.o.
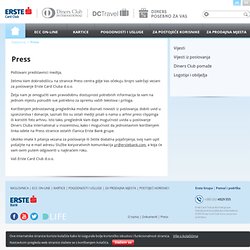
Želja nam je omogućiti vam pravodobnu dostupnost potrebnih informacija te vam na jednom mjestu ponuditi sve potrebno za opremu vaših tekstova i priloga. Korištenjem jednostavnog preglednika možete doznati novosti iz poslovanja, dobiti uvid u sponzorstva I donacije, saznati što su ostali mediji pisali o nama u arhivi press clippinga ili koristiti foto arhivu. Isto tako, preglednik Vam daje mogućnost uvida u poslovanje Diners Cluba International u inozemstvu, kako I mogućnost da jednostavnim korištenjem linka odete na Press stranice ostalih članica Erste Bank grupe.
Ukoliko imate li pitanja vezana za poslovanje ili želite dodatna pojašnjenja, svoj nam upit pošaljite na e-mail adresu Službe korporativnih komunikacija pr@erstebank.com, a koja će vam ovim putem odgovoriti u najkraćem roku. Hotel well by MVA architecture. Tuinstede / SNITKER/BORST/ARCHITECTEN/ Spliced Towers / AQSO Arquitectos. The project by AQSO Arquitectos, a high density residential complex in Guangyuan, China, is conceived as a strong element in consonance with the surrounding hilly scene.
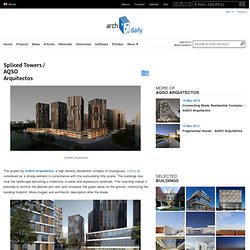
The buildings rise over the landscape becoming a milestone, a sober and expressive landmark. This massing makes it possible to archive the desired plot ratio and increases the green areas on the ground, minimizing the building footprint. More images and architects’ description after the break. In Progress: Red Apple Apartment Building / Aedes Studio. The surrounding neighborhood consists mostly of apartment blocks that date back from the 70’s.
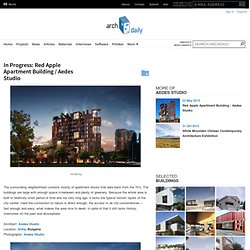
The buildings are large with enough space in-between and plenty of greenery. Because the whole area is built in relatively short period of time and not very long ago, it lacks the typical historic layers of the city center. Here the connection to nature is direct enough, the access to all city-conveniences – fast enough and easy, what makes the area nice to dwell. In spite of that it still lacks history, (memories of) the past and atmosphere. Architect: Aedes Studio Location: Sofia, Bulgaria Photographs: Aedes Studio. Social Housing for Mine Workers / Zon-e Arquitectos. Residential Complex Le Lorrain / MDW Architecture. Architects: MDW Architecture Location: Brussels, Belgium Client: Commune de Molenbeek-St-Jean (public) Project Team: Waterman TCA (Structural Engineer), MK Engineering (M&E Engineer) Project Year: 2011 Project Area: 835 sqm Photographs: Courtesy of MDW Architecture This project is the renovation of the former Brumétal dealer of old iron into a social housing complex composed of a 4-flat building connected by a large common open space to 3 maisonettes at the rear of the site.
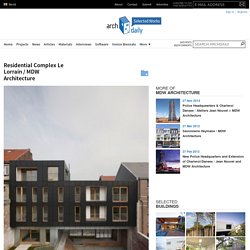
Urban Scale This residential beacon project for the district contract « Maritime » consists in clearing and opening up the interior of the plot that was entirely built and making this portion of the street “breathe” thanks to a wide opening. It aims at giving the neighborhood a new spring through a both strong and suitable contemporary architectural and urban intervention that benefits the community, while keeping a trace of the industrial past of the neighborhood.
Architectural Design Text provided by MDW Architecture. 40 Housing Units / LAN Architecture. Paris-based LAN Architecture won the competition organized by ICF Novedis to design the block 4.2 of the new Cardinet-Chalabre urban development zone in Paris, France.
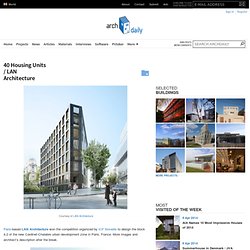
More images and architect’s description after the break. The major urban interest of Ilot 4.2 lies in its position: it will act as a fulcrum between Boulevard Pereire and the new ZAC (Urban Development Zone), creating a kind of transition between ‘black and white photograph’ Paris and the more extensive, three-dimensional city beyond. Ensuring this transition was the core concern underlying our strategy, which involved trying to understand the fundaments of the Haussmanian typology. We regard our proposal as a tribute to Paris, to an architecture defined by the city’s specificity and logic, but with the additional demand of having to provide solutions to current and emerging problems. P10 Mixed Use Building / Studio Up. Architects: Studio Up / Lea Pelivan + Toma Plejic Location: Split, Croatia Project Team: Lea Pelivan, Toma Plejic, Sasa Relic, Marina Zajec, Mojca Smode, Antun Sevsek, Marko Rukavina, Ida Krizaj Client: Oramont d.o.o., Split Project Year: 2009 Project Area: 21,600 sqm Photographs: Robert Leš.
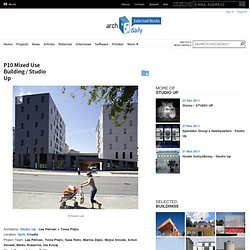
11 . OMA. David Chipperfield Architects — Ninetree Village — Stampa. A small valley, bordered by a dense bamboo forest, forms the site for this luxury housing development, situated near the Qiang Tang River in Hangzhou, south-eastern China.
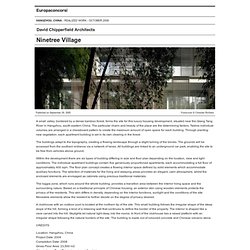
Ninetree Village by David Chipperfield Architects. Here's a second project in China by David Chipperfield Architects: Ninetree Village is a recently completed residential development in Hangzhou.
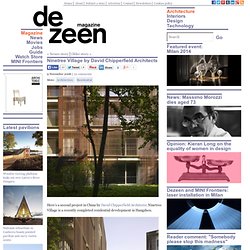
The project is situated next to a bamboo forest and consists of twelve residential buildings, each containing five apartments. Each building is clad in a wooden grid, which varies in density according to the level of privacy required in different areas of the home. See our earlier story on Chipperfield's Liangzhu Culture Museum in China.