

Zaha Hadid to design 11-storey residential building in New York. Zaha Hadid Architects has secured a contract from Related Companies to design an 11-storey boutique condominium building in New York City, US.
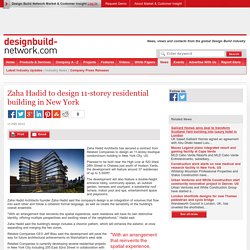
Planned to be built near the High Line at 520 West 28th Street in Chelsea just south of Hudson Yards, the development will feature around 37 residences of up to 5,500ft². The development will also feature a double-height entrance lobby, community spaces, an outdoor garden, terraces and courtyard, a substantial roof terrace, indoor pool and spa, entertainment space and playrooms. Zaha Hadid Architects founder Zaha Hadid said the company's design is an integration of volumes that flow into each other and follow a coherent formal language, as well as create the sensibility of the building's overall ensemble.
"With an arrangement that reinvents the spatial experience, each residence will have its own distinctive identity, offering multiple perspectives and exciting views of the neighborhood," Hadid said. New inner-city apartments for $200 a week. Could not load plugins: File not found Giving the city back to the workers Domain takes a tour of a new affordable housing block and found that some essential workers are waiting up to a decade for an apartment. 19, 2014 They're brand new, have city views, are north-facing ... and they even have a communal vegetable garden and a Go-Get car space out the front.
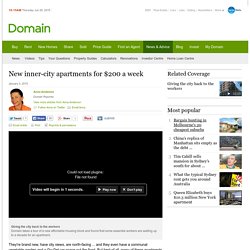
But best of all, many of these apartments will cost their tenants just $212.58 a week. The 88 designer apartments in the $28 million seven-storey block near the Eveleigh Carriageworks were built for essential city workers on low incomes. Marley Eternit EQUITONE [tectiva] Used In Apartment Building in Temse. 35 Cool Building Facades Featuring Unconventional Design Strategies. Complete Facade Greening: High-Rise Apartment Building in Milan - DETAIL-online.com. This New Apartment Building Trades Its Parking Spaces For Gardens.
Many people think of Boston as one of the better American cities to be a car-less citizen, but the city’s building codes don’t necessarily cater toward the car-free community.
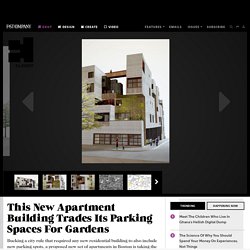
For decades, the city has required architects and developers to include room for parking spots (as many as two per unit) in all new residential constructions, whether or not those residents actually need them. The result is that neighborhood space skews toward parking lots and away from greener uses. Archiweb.cz - Esker house. Esker Haus (esker=stratified geological formation) is a self-contained residential unit placed on top of an existing house from the 1960s.The project has been developed as a parasite which started from adopting the structure of the host and gradually differentiated into its own unique organization and morphology.The project is formed by a series of steel and timber frames that deform to recreate the smooth hillsides of the surrounding dolomites.
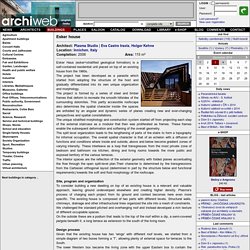
Tower Hatert is a Combined Social Housing and Health Care Center in The Netherlands. Completed in October, the new residential tower maintains 72 apartments on top of a community health center.
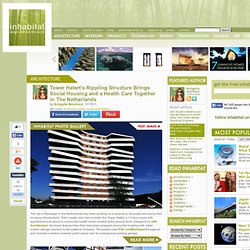
Each floor features a free-form balcony that wraps around the structure, and the overall effect is a sculptural aesthetic. None of the balconies line up, giving each floor access to natural daylighting and wide-spanning views, without obstruction by shade from the balconies above. The balconies are wrapped in a perforated aluminum screen with a design resembling the veins of leaves. The glass facade on the ground floor is also inspired by tree details, like the leaf grain and growth ring pattern. Bates Masi Architects – Award Winning Modern Architect, Hamptons, New York - Search. Lot size: 1.6 acres Building size: 3,200 sq. ft.
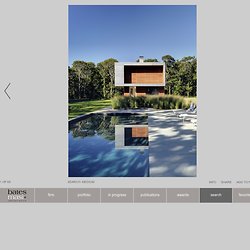
Location: Montauk, NY Program: Single Family Residence Photographer: Bates Masi Architects Landscape Architect: Coen + Partners The house occupies a hill in Montauk with a distant view of the ocean. A departure from typical residential planning, the house is entered through multiple areas for different guests and occasions.
The double-height kitchen, dining and living area has thirty-six foot wide glass doors that pocket into southern and northern walls. Landscape Architect Blog.: Green Edge House by mA-style Architects. Hello.
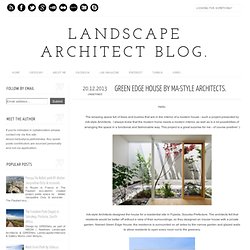
The amazing space full of trees and bushes that are in the interior of a modern house - such a project presented by mA-style Architects. I always knew that the modern home needs a modern interior, as well as is a lot possibilities of arranging the space in a functional and fashionable way. This project is a great surprise for me - of course positive! Southern Architects. Since I’m going to write about the south, I need to search my ipod for some Neil Young… Crap?
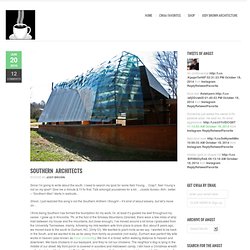
, Neil Young’s not on my ipod? Give me a minute & I’ll fix that. Talk amongst yourselves for a bit…. <loads itunes> Ahh.. better – “Southern Man” starts in earbuds… Shoot, I just realized this song’s not the Southern Anthem I thought – it’s kind of about slavery, but let’s move on… José Antonio JUAN MARÍN — 2 is better than 1. José Antonio JUAN MARÍN, Patricia SALVADOR GALIANA / Valencia, Spain / 2 is better than 1 Хосе Антонио Хуан Марин, Патриция Сальвадор Галиана / Валенсия, Испания / 2 лучше 1 Since we decided to participate in Social Housing Revolution in Yaroslavl competition we thought it would be interesting to interact with the existing.

That is the reason choosing the plot of land next to the actual bathhouse was evident. The main idea of the proposal is designing a minimal housing unit by reinterpreting a simple pitched roof house, a current construction all over the area of intervention. Berger + Parkkinen Architekten Wien. Einfamilienhaus. Einfamilienhaus - delta lounge. Architekturmodelle. Hofhaus. Atriumsiedlung Orasteig. Co-Housing Garden Rooms.
Co-Housing Neighbourship. Apartment Design. Dieses wunderbare Gebäude befindet sich in Porto, Portugal nah vom Meer gelegen.
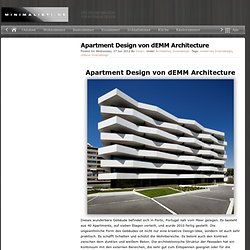
Es besteht aus 40 Apartments, auf sieben Etagen verteilt, und wurde 2010 fertig gestellt. Die ungewöhnliche Form des Gebäudes ist nicht nur eine kreative Design-Idee, sondern ist auch sehr praktisch. Es schafft Schatten und schützt die Wohnbereiche. Es betont auch den Kontrast zwischen dem dunklen und weißem Beton. Die architektonische Struktur der Fassaden hat ein Kontinuum mit den externen Bereichen, die sehr gut zum Entspannen geeignet oder für die Schaffung einer schönen Umgebung sind. Blick von oben auf die moderne Architektur des Gebäudes Eines der besten Merkmale in diesem Gebäude ist nicht nur das moderne Apartment Design, sondern auch die herrliche Landschaft. Funktioneles Design im Apartment Die talentierten Architekten haben uns bewiesen, dass Apartment Design innovative architektonische Ideen, Komfort, Funktionalität und Stil alle zusammen kombinieren kann. Herrlicher Ausblick auf das Meer.
Haus-im-Hang. Haus im Hang. Wohnblock. Braunfels Architekten.