

Light Slice House. SUN SLICE HOUSE Lake Garda, Italy, 2006 PROGRAM: private residence CLIENT: withheld SIZE: 3,800 sf STATUS: in design This weekend house on Lake Garda for an Italian lighting company owner and his family is organized to frame slices of sunlight.
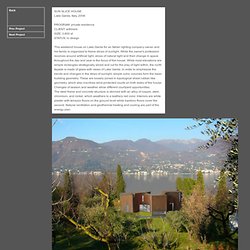
While the owner's profession revolves around artificial light, slices of natural light and their change in space throughout the day and year is the focus of the house. While most elevations are simple rectangles strategically sliced and cut for the play of light within, the north façade is made of glass with views of Lake Garda. In order to emphasize the bends and changes in the strips of sunlight, simple cubic volumes form the basic building geometry. 'This weekend house on Lake Garda for an Italian lighting company owner and his family is organized to frame slices of sunlight. Architect– Steven Holl ArchitectsSteven Holl (design architect)Alessandro Orsini (project architect)Francesco Bartolozzi (project team)
Residence. THE NEW RESIDENCE AT THE SWISS EMBASSY Washington D.C., United States, 2001-2006 PROGRAM: residence including living spaces for ambassador, staff quarters and representational spaces CLIENT: Swiss Federal Office for Buildings and Logistics (BBL) SIZE: 23.000 sf STATUS: completed This scheme placed first in the competition of ten Swiss-American team's designs for the replacement of the Washington D.C. residence of the Swiss Ambassador.
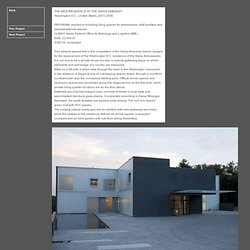
It is not only to be a private house but also a cultural gathering place on which standards and self-image of a country are measured. Sited on a hill with a direct view through the trees to the Washington monument in the distance, a diagonal line of overlapping spaces drawn through a cruciform courtyard plan was the conceptual starting point. Official arrival spaces and ceremony spaces are connected along this diagonal line on the first level, while private living quarter functions are on the floor above. 'This is an elegant house. Structural engineer– A. ArchDaily the best of Architecture. The Big Dig House by Single Speed Design reutilizes materials from the Big Dig.
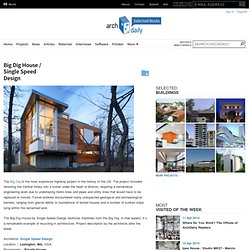
In that aspect, it´s a remarkable example of recycling in architecture. Project description by the architects after the break. Architects: Single Speed Design Location: Lexington, MA, USA Programme: Private House Completion year: 2008 Site Area: 1,784 sqm Constructed Area: 353 sqm Photographs: Single Speed Design As a prototype building that demonstrates how infrastructural refuse can be salvaged and reused, the structural system for this 3,400sf house is comprised of steel and concrete discarded from Boston’s Big Dig utilizing over 600,000 lbs of salvaged materials from elevated portions of the now dismantled I-93 highway. Planning the reassembly of the materials in a similar way one would systematically compose with a pre-fab system, subtle spatial arrangements are created from the large-scale highway components.
DAEYANG GALLERY AND HOUSE. DAEYANG GALLERY AND HOUSE Seoul, Korea, 2008-June 2012 PROGRAM: residential and art gallery FLOOR AREA (SQUARE): 10703 sf STATUS: completed The private gallery and house is sited in the hills of the Kangbuk section of Seoul, Korea.
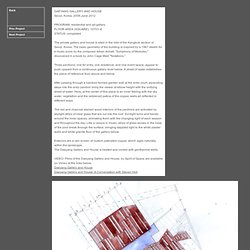
The basic geometry of the building is inspired by a 1967 sketch for a music score by the composer Istvan Anhalt, "Symphony of Modules," discovered in a book by John Cage titled "Notations. " Three pavilions; one for entry, one residence, and one event space, appear to push upward from a continuous gallery level below. A sheet of water establishes the plane of reference from above and below. After passing through a bamboo formed garden wall at the entry court, ascending steps into the entry pavilion bring the viewer at elbow height with the unifying sheet of water. The red and charcoal stained wood interiors of the pavilions are activated by skylight strips of clear glass that are cut into the roof. Structural engineer– SQ Engineering facade panels– Zahner. Nature House. Any architecture that is built with nature in mind, is made with concrete and has wooden interior elements, immediately gets an instant like from me.
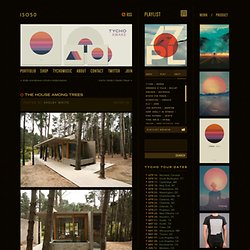
There’s just something about the combination of wood, concrete and trees that I love. In this case the trees were included by law. Local construction codes of Mar Azul, Beunos Aires, Argentina actually restrict the removal of trees. Instead of relocating the house the architects, Martín Fernández de Lema and Nicolás F. Moreno Deutsch, decided to build the house around them. Images via Arch Daily. Wood House. Great Matrerials. Fincube.