

Reciframes. Below are lots of words and pictures attempting to show you how to build a reciprocal frame.
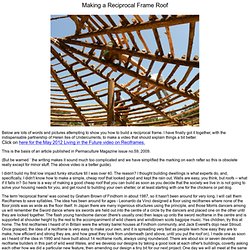
I have finally got it together, with the indispensable partnership of Helen Iles of Undercurrents, to make a video that should explain things a bit better. Click on here for the May 2012 Living in the Future video on Reciframes. This is the basis of an article published in Permaculture Magazine issue no.59, 2009. (But be warned ` the writing makes it sound much too complicated and we have simplified the marking on each rafter so this is obsolete really except for minor stuff.
The above video is a better guide). I didn't build my first low impact funky structure till I was over 40. The term 'reciprocal frame' was coined by Graham Brown of Findhorn in about 1987, so it hasn't been around for very long. You can use a reciframe to roof over a structure of any shape. Walls You need something strong to put your roof on.
First, the weather. Second, the aesthetics. Preparation and measurement Simulation. Roundwood Building. Being Somewhere - Low Impact Living. The Woodman's Cottage. Build an Eco-Home from the woods (DVD Trailer) with Ben law. The Woodman's Cottage. The Woodsmith's Store - Green Woodworking Tools - Green Woodworking Accessories. Round wood timber framing. What is it?
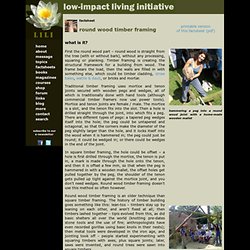
First the round wood part – round wood is straight from the tree (with or without bark), without any processing, squaring or planking. Timber framing is creating the structural framework for a building from wood. The frame bears the load, then the walls are filled in with something else, which could be timber cladding, straw bales, wattle & daub, or bricks and mortar. Traditional timber framing uses mortice and tenon joints secured with wooden pegs and wedges, all of which is traditionally done with hand tools (although commercial timber framers now use power tools).
Mortice and tenon joints are female / male. Round wood timber framing is an older technique than square timber framing. Simultaneously, the log cabin model was being used in Scandinavia. What are the benefits? So round wood could be considered old-fashioned, but the reasons for resurrecting it are aesthetic and ecological. What can I do? You can cut the timber yourself, or source it from timber yards. Resources. A Low Impact Woodland Home Built In Wales - Simon Dale - Includes A 1 Minute 42 Second Video.
A Low Impact Woodland Home Built In Wales You are looking at pictures of a house I built for our family in Wales.
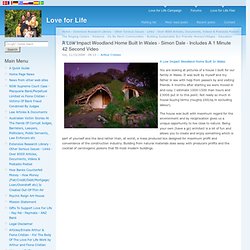
It was built by myself and my father in law with help from passers by and visiting friends. 4 months after starting we were moved in and cosy. I estimate 1000-1500 man hours and £3000 put in to this point. Not really so much in house buying terms (roughly £60/sq m excluding labour). The house was built with maximum regard for the environment and by reciprocation gives us a unique opportunity to live close to nature. Some key points of the design and construction: Main tools used: chainsaw, hammer and 1 inch chisel, little else really. This building is one part of a low-impact or permaculture approach to life. Would you like to learn more about this sort of building and gain practical experience?
Getting your hands dirty Do you fancy making your own home along these lines but want to have a bit of hands on experience. Getting Your Feet Dirty The site before starting Straw Walls. A Low Impact Woodland Home. The site before starting Hole dug and level, post positions marked out, dry stone foundation walls down, first retaining wall built against front bank. 30 or so small trees and a bit of chainsawing later.
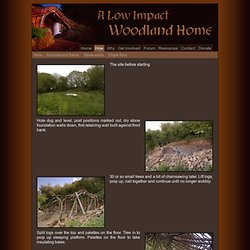
Lift logs, prop up, nail together and continue until no longer wobbly. Split logs over the top and palettes on the floor. A Low Impact Woodland Home. Take one baby, a toddler and a building site.
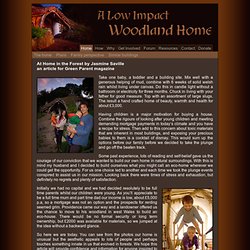
Mix well with a generous helping of mud, combine with 6 weeks of solid welsh rain whilst living under canvas. Do this in candle light without a bathroom or electricity for three months. Chuck in living with your father for good measure. Top with an assortment of large slugs. The result a hand crafted home of beauty, warmth and health for about £3,000. Having children is a major motivation for buying a house. Some past experience, lots of reading and self-belief gave us the courage of our conviction that we wanted to build our own home in natural surroundings.
Initially we had no capital and we had decided resolutely to be full time parents whilst our children were young. So here we are today. Many people ask how we managed to build a house whilst camping without mainstream facilities and as the mum rather than the full time building blokes (my husband and father) I can assure you of a few things.